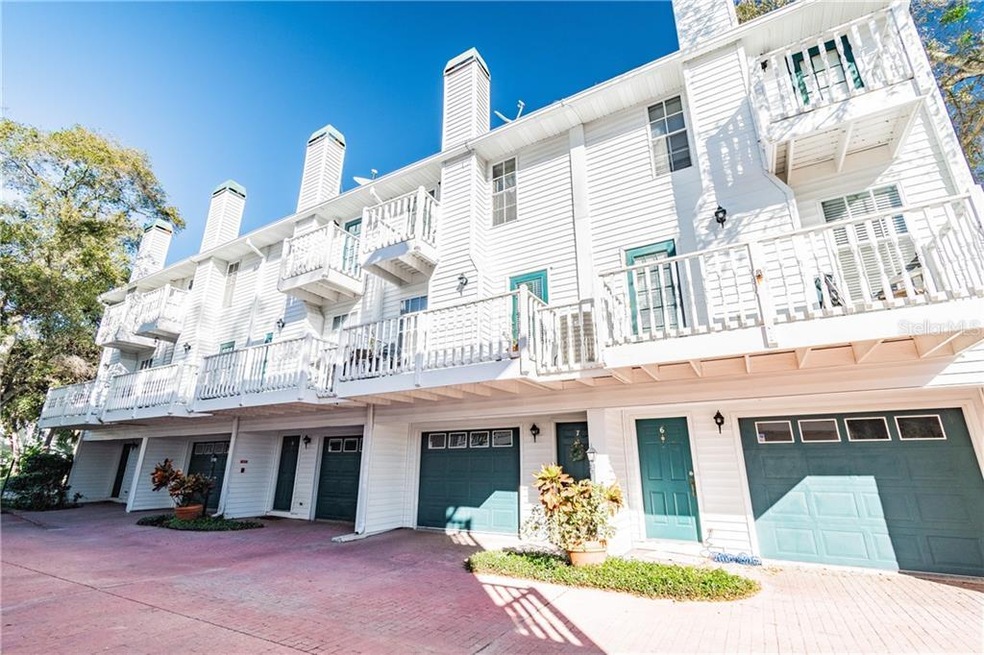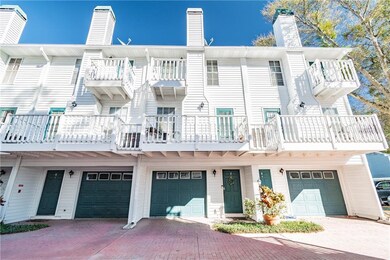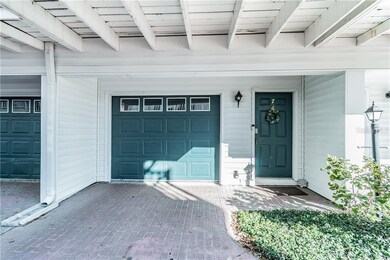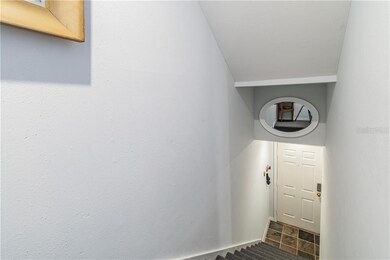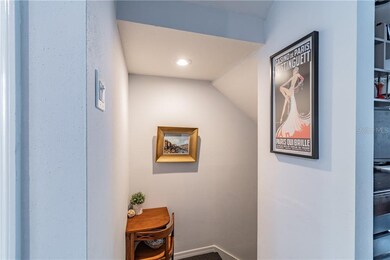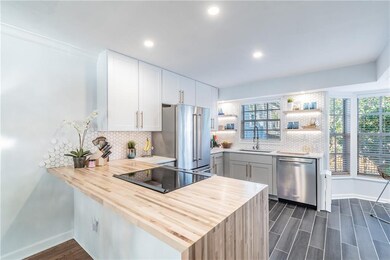
502 S Willow Ave Unit 7 Tampa, FL 33606
Hyde Park NeighborhoodEstimated Value: $538,000 - $657,000
Highlights
- Open Floorplan
- Contemporary Architecture
- Solid Surface Countertops
- Gorrie Elementary School Rated A-
- Wood Flooring
- Balcony
About This Home
As of March 2021Multiple Offers Received... Highest and Best Offer Due by Monday Feb. 8th end of day. Exclusive Location! Some of the very best that Tampa has to offer including great schools are in walking distance . In this town house you can go to work or work from home and then leave it all behind as you climb the stairs of this recently renovated residence. Two master bedrooms upstairs, each with its own ensuite bathroom along with their own private balconies. A Third bedroom / Office / Bonus Room down stairs that leads out into a private fenced patio area for those refreshing breaks in between phone calls. Upstairs, walk across the rich wood floors to a warm and inviting living room with a private balcony overlooking the gated driveway where your oversized one car garage sits. The living space features a wood burning fireplace. You will notice how new and modern the kitchen looks and feels as it recently received a full renovation. A dividing wall was removed to open the kitchen into the living area. They also raised the old drop down ceiling 12" to increase the open feel. You will notice the beautiful cabinets and open shelving. The colors go great with the stainless steel appliances, quartz and wooden waterfall countertops and tile backsplash. A huge bonus is the newly installed spiral staircase that connects the Third Bedroom/Office/Bonus Room to the rest of the house. Walk the quiet tree lined streets to restaurants, stores, shopping and Tampa's premier entertainment district. Just minutes from down town. This MOVE IN ready lovely town house is waiting for a new owner. Promise yourself not to miss this opportunity! It will not last long. Maintenance free living in one of Tampa's most exclusive neighborhoods. Professional Photos and some upgrades coming soon!
Property Details
Home Type
- Condominium
Est. Annual Taxes
- $3,704
Year Built
- Built in 1988
Lot Details
- West Facing Home
- Fenced
Parking
- 1 Car Attached Garage
- Parking Garage Space
Home Design
- Contemporary Architecture
- Slab Foundation
- Shingle Roof
- Block Exterior
Interior Spaces
- 1,268 Sq Ft Home
- 3-Story Property
- Open Floorplan
- Crown Molding
- Ceiling Fan
- Window Treatments
- French Doors
- Combination Dining and Living Room
Kitchen
- Eat-In Kitchen
- Range
- Recirculated Exhaust Fan
- Microwave
- Solid Surface Countertops
- Solid Wood Cabinet
Flooring
- Wood
- Carpet
- Ceramic Tile
Bedrooms and Bathrooms
- 3 Bedrooms
Laundry
- Dryer
- Washer
Outdoor Features
- Balcony
- Exterior Lighting
- Rain Gutters
Schools
- Gorrie Elementary School
- Wilson Middle School
- Plant High School
Utilities
- Central Air
- Heating Available
- Electric Water Heater
- High Speed Internet
- Cable TV Available
Listing and Financial Details
- Tax Lot 7
- Assessor Parcel Number A-23-29-18-4T4-000000-00007.0
Community Details
Overview
- Property has a Home Owners Association
- Association fees include common area taxes, escrow reserves fund, insurance, maintenance exterior, ground maintenance, pest control, sewer, trash, water
- Dana Glasser Association
- Abbey Road At Old Hyde Park A Subdivision
Pet Policy
- Pets Allowed
- Pets up to 45 lbs
Ownership History
Purchase Details
Home Financials for this Owner
Home Financials are based on the most recent Mortgage that was taken out on this home.Purchase Details
Home Financials for this Owner
Home Financials are based on the most recent Mortgage that was taken out on this home.Purchase Details
Home Financials for this Owner
Home Financials are based on the most recent Mortgage that was taken out on this home.Purchase Details
Home Financials for this Owner
Home Financials are based on the most recent Mortgage that was taken out on this home.Purchase Details
Home Financials for this Owner
Home Financials are based on the most recent Mortgage that was taken out on this home.Purchase Details
Home Financials for this Owner
Home Financials are based on the most recent Mortgage that was taken out on this home.Similar Homes in Tampa, FL
Home Values in the Area
Average Home Value in this Area
Purchase History
| Date | Buyer | Sale Price | Title Company |
|---|---|---|---|
| Mirabal Alaina | $439,000 | Vintage Title Company Inc | |
| Enger Eric A | -- | Accommodation | |
| Hale Lyanne M | $240,000 | Florida Title Insurance Agen | |
| Kilberg Drew | $166,000 | -- | |
| Agnew Robert J | $108,500 | -- | |
| Adams Lynn | $101,000 | -- |
Mortgage History
| Date | Status | Borrower | Loan Amount |
|---|---|---|---|
| Open | Mirabal Alaina | $351,000 | |
| Previous Owner | Enger Eric A | $182,700 | |
| Previous Owner | Hale Lyanne M | $182,800 | |
| Previous Owner | Hale Lyanne M | $192,000 | |
| Previous Owner | Kilberg Drew R | $224,000 | |
| Previous Owner | Kilberg Drew | $160,000 | |
| Previous Owner | Adams Lynn | $132,800 | |
| Previous Owner | Adams Lynn | $132,800 | |
| Previous Owner | Adams Lynn | $75,000 | |
| Previous Owner | Adams Lynn | $80,000 |
Property History
| Date | Event | Price | Change | Sq Ft Price |
|---|---|---|---|---|
| 03/26/2021 03/26/21 | Sold | $439,000 | 0.0% | $346 / Sq Ft |
| 02/09/2021 02/09/21 | Pending | -- | -- | -- |
| 01/30/2021 01/30/21 | For Sale | $439,000 | 0.0% | $346 / Sq Ft |
| 01/19/2021 01/19/21 | Pending | -- | -- | -- |
| 01/15/2021 01/15/21 | For Sale | $439,000 | -- | $346 / Sq Ft |
Tax History Compared to Growth
Tax History
| Year | Tax Paid | Tax Assessment Tax Assessment Total Assessment is a certain percentage of the fair market value that is determined by local assessors to be the total taxable value of land and additions on the property. | Land | Improvement |
|---|---|---|---|---|
| 2024 | $6,989 | $407,295 | -- | -- |
| 2023 | $6,816 | $395,432 | $100 | $395,332 |
| 2022 | $7,060 | $405,875 | $100 | $405,775 |
| 2021 | $3,742 | $229,882 | $0 | $0 |
| 2020 | $3,704 | $226,708 | $0 | $0 |
| 2019 | $3,637 | $221,611 | $0 | $0 |
| 2018 | $3,606 | $217,479 | $0 | $0 |
| 2017 | $3,552 | $230,571 | $0 | $0 |
| 2016 | $3,447 | $208,625 | $0 | $0 |
| 2015 | $4,064 | $194,386 | $0 | $0 |
| 2014 | $1,514 | $182,299 | $0 | $0 |
| 2013 | -- | $111,444 | $0 | $0 |
Agents Affiliated with this Home
-
Carlos Espinel
C
Seller's Agent in 2021
Carlos Espinel
ANTON AGENCY
(813) 362-1080
1 in this area
37 Total Sales
Map
Source: Stellar MLS
MLS Number: T3285078
APN: A-23-29-18-4T4-000000-00007.0
- 1312 W Azeele St Unit 2
- 411 S Orleans Ave
- 1408 W Azeele St
- 1211 W Horatio St Unit A
- 506 S Willow Ave Unit 7
- 514 S Orleans Ave Unit 4
- 403 S Oregon Ave
- 307 S Newport Ave Unit 12
- 1105 W De Leon St
- 310 S Delaware Ave Unit F
- 1000 W Horatio St Unit 207
- 1000 W Horatio St Unit 114
- 1000 W Horatio St Unit 312
- 1000 W Horatio St Unit 129
- 111 S Delaware Ave Unit 1
- 717 S Orleans Ave
- 712 S Newport Ave
- 701 S Edison Ave
- 411 S Fremont Ave Unit B
- 407 S Fremont Ave Unit B
- 502 S Willow Ave Unit 6
- 502 S Willow Ave Unit 8
- 502 S Willow Ave Unit 9
- 502 S Willow Ave Unit 10
- 502 S Willow Ave Unit 4
- 502 S Willow Ave Unit 7
- 502 S Willow Ave Unit 1
- 502 S Willow Ave Unit 2
- 502 S Willow Ave Unit 5
- 502 S Willow Ave Unit 3
- 502 S Willow Ave Unit B6
- 506 S Willow Ave Unit 8
- 506 S Willow Ave Unit 5
- 506 S Willow Ave Unit 2
- 506 S Willow Ave Unit 12
- 506 S Willow Ave Unit 10
- 506 S Willow Ave Unit 1
- 506 S Willow Ave Unit 13
- 506 S Willow Ave Unit 6
