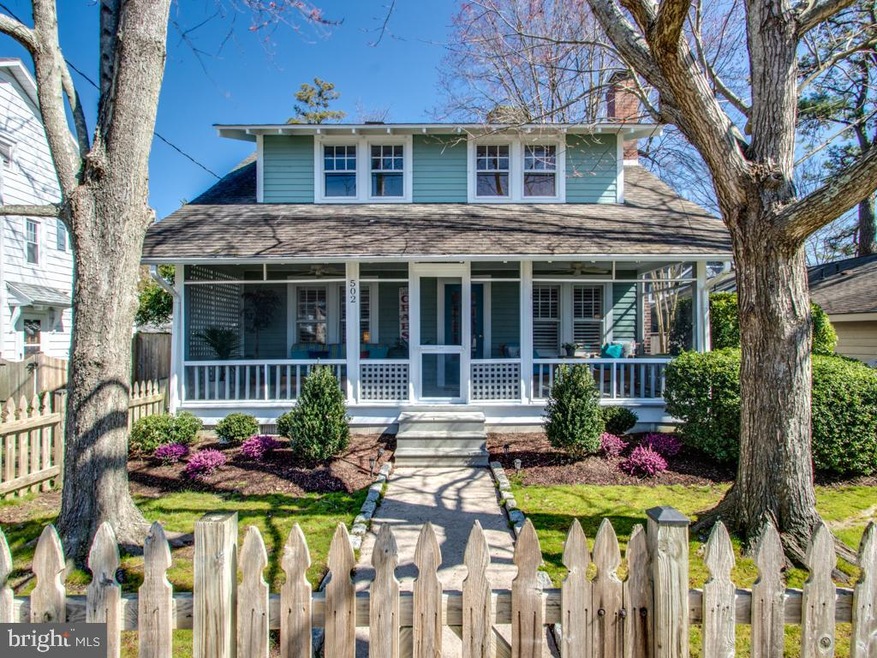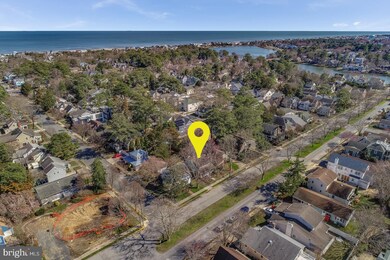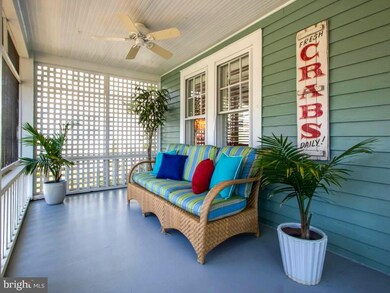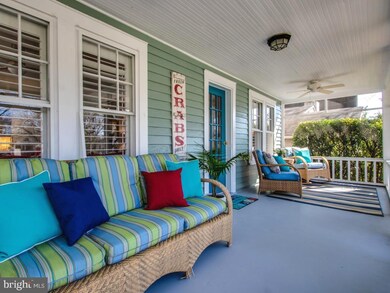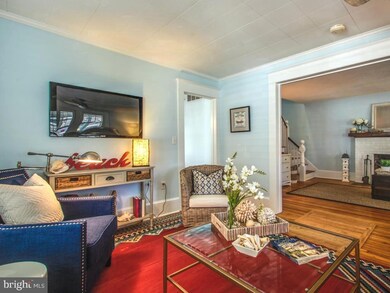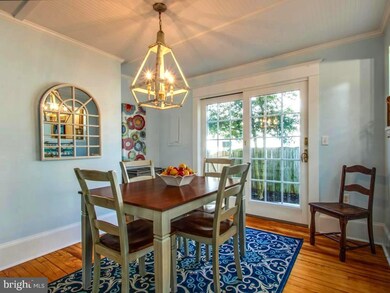
502 Scarborough Ave Rehoboth Beach, DE 19971
Estimated Value: $1,422,218 - $2,207,000
Highlights
- View of Trees or Woods
- Craftsman Architecture
- Wooded Lot
- Rehoboth Elementary School Rated A
- Deck
- 2-minute walk to Stockley St Playground
About This Home
As of August 2020Classic South Rehoboth cottage located only 3 short blocks to the beach and 4 blocks to the award-winning restaurants, shops, and entertainment. This turn-key 4 bed/2 bath year-round home with central air/heat is freshly painted in coastal colors with newly refinished hardwoods and encapsulated crawl space. Features include a front screened porch, two living rooms, one with a wood-burning fireplace, a bright, updated kitchen with cathedral ceiling, skylight, and pass-through to the dining room, and additional al fresco dining on the wrap-around decks. First-floor en-suite bedroom plus 3 bedrooms, bath, and laundry on the second level. The private fenced yard is surrounded by mature trees and has an outdoor shower and storage shed for your bikes and beach chairs. Plans available upon request for a new build 5 bedroom option on this full-sized, in-town home site. Proformas available upon request for summer weekly rentals projecting $69,000 gross income for current home and $143,000 gross income for new construction with pool. Don't let this one get away! Tour this charming cottage today and start enjoying your beach house this summer.
Last Agent to Sell the Property
Monument Sotheby's International Realty License #RS-0021142 Listed on: 04/22/2020

Home Details
Home Type
- Single Family
Est. Annual Taxes
- $1,023
Year Built
- Built in 1932 | Remodeled in 1998
Lot Details
- 5,001 Sq Ft Lot
- Lot Dimensions are 50.00 x 100.00
- Downtown Location
- West Facing Home
- Picket Fence
- Privacy Fence
- Wood Fence
- Landscaped
- Level Lot
- Wooded Lot
- Back Yard Fenced, Front and Side Yard
- Property is in very good condition
- Property is zoned TN 1270
Property Views
- Woods
- Garden
Home Design
- Craftsman Architecture
- Coastal Architecture
- Plaster Walls
- Blown-In Insulation
- Shingle Roof
- Wood Siding
- Stick Built Home
- Copper Plumbing
Interior Spaces
- 1,900 Sq Ft Home
- Property has 2 Levels
- Cathedral Ceiling
- Whole House Fan
- Ceiling Fan
- Skylights
- Recessed Lighting
- Wood Burning Fireplace
- Screen For Fireplace
- Fireplace Mantel
- Brick Fireplace
- Double Hung Windows
- Window Screens
- French Doors
- Sliding Doors
- Family Room
- Living Room
- Dining Room
- Screened Porch
- Crawl Space
- Storm Windows
Kitchen
- Electric Oven or Range
- Self-Cleaning Oven
- Built-In Microwave
- Freezer
- Ice Maker
- Dishwasher
- Disposal
Flooring
- Wood
- Ceramic Tile
Bedrooms and Bathrooms
- Soaking Tub
- Bathtub with Shower
- Walk-in Shower
Laundry
- Laundry Room
- Laundry on upper level
- Front Loading Dryer
- Washer
Parking
- 2 Open Parking Spaces
- 2 Parking Spaces
- 2 Driveway Spaces
- Public Parking
- Private Parking
- On-Street Parking
- Off-Street Parking
Accessible Home Design
- Doors swing in
- Doors with lever handles
- More Than Two Accessible Exits
- Level Entry For Accessibility
Outdoor Features
- Outdoor Shower
- Deck
- Screened Patio
- Shed
Schools
- Rehoboth Elementary School
- Beacon Middle School
- Cape Henlopen High School
Utilities
- Central Heating and Cooling System
- Heat Pump System
- Vented Exhaust Fan
- 150 Amp Service
- Electric Water Heater
- Municipal Trash
- Phone Available
- Cable TV Available
Community Details
- No Home Owners Association
- South Rehoboth Subdivision
Listing and Financial Details
- Assessor Parcel Number 334-20.05-190.00
Ownership History
Purchase Details
Purchase Details
Home Financials for this Owner
Home Financials are based on the most recent Mortgage that was taken out on this home.Purchase Details
Similar Homes in Rehoboth Beach, DE
Home Values in the Area
Average Home Value in this Area
Purchase History
| Date | Buyer | Sale Price | Title Company |
|---|---|---|---|
| Anderson-Fix Family Trust | -- | Parsons & Robinson Pa | |
| Anderson Paul L | $1,260,000 | None Available | |
| Sweeney Diane C | $187,000 | -- |
Mortgage History
| Date | Status | Borrower | Loan Amount |
|---|---|---|---|
| Open | Anderson-Fix Family Trust | $400,000 | |
| Previous Owner | Anderson Paul L | $1,008,000 |
Property History
| Date | Event | Price | Change | Sq Ft Price |
|---|---|---|---|---|
| 08/21/2020 08/21/20 | Sold | $1,260,000 | -3.0% | $663 / Sq Ft |
| 07/02/2020 07/02/20 | Pending | -- | -- | -- |
| 04/22/2020 04/22/20 | For Sale | $1,299,000 | -- | $684 / Sq Ft |
Tax History Compared to Growth
Tax History
| Year | Tax Paid | Tax Assessment Tax Assessment Total Assessment is a certain percentage of the fair market value that is determined by local assessors to be the total taxable value of land and additions on the property. | Land | Improvement |
|---|---|---|---|---|
| 2024 | $1,119 | $21,750 | $8,750 | $13,000 |
| 2023 | $1,118 | $21,750 | $8,750 | $13,000 |
| 2022 | $1,072 | $21,750 | $8,750 | $13,000 |
| 2021 | $1,024 | $21,750 | $8,750 | $13,000 |
| 2020 | $1,021 | $21,750 | $8,750 | $13,000 |
| 2019 | $1,023 | $21,750 | $8,750 | $13,000 |
| 2018 | $955 | $21,750 | $0 | $0 |
| 2017 | $915 | $21,750 | $0 | $0 |
| 2016 | $869 | $21,750 | $0 | $0 |
| 2015 | $830 | $21,750 | $0 | $0 |
| 2014 | $824 | $21,750 | $0 | $0 |
Agents Affiliated with this Home
-
Jennifer Lamson

Seller's Agent in 2020
Jennifer Lamson
OCEAN ATLANTIC SOTHEBYS
(703) 623-8200
8 in this area
18 Total Sales
-
Kim Hamer

Buyer's Agent in 2020
Kim Hamer
OCEAN ATLANTIC SOTHEBYS
(302) 745-9914
101 in this area
296 Total Sales
Map
Source: Bright MLS
MLS Number: DESU157802
APN: 334-20.05-190.00
- 209 New Castle St
- 300 Hickman St
- 207 Country Club Dr
- 313 Hickman St
- 203 Bayard Ave
- 200 Norfolk St
- 108 Philadelphia St Unit B
- 106A Philadelphia St
- 50 Wilmington Ave Unit 103
- 505 King Charles Ave
- 63 Lake Ave
- 73 Sussex St
- 1 6th St Unit B
- 19 Laurel St
- 409 Rehoboth Ave Unit 4
- 409 Rehoboth Ave Unit F-12
- 1018 Scarborough Ave
- 37 Sussex St
- 0 2nd St Unit DESU2079832
- 1 New Castle St
- 502 Scarborough Ave
- 504 Scarborough Ave
- 500 Scarborough Ave
- 506 Scarborough Ave
- 223 New Castle St
- 221 New Castle St
- 608 Scarborough Ave Unit 608
- 220 Hickman St
- 229 Hickman St
- 505 Scarborough Ave
- 227 Hickman St
- 408 Scarborough Ave
- 509 Scarborough Ave
- 503 Scarborough Ave
- 600 Scarborough Ave
- 219 New Castle St
- 218 Hickman St
- 225 Hickman St
- 223 Hickman St
- 501 Scarborough Ave
