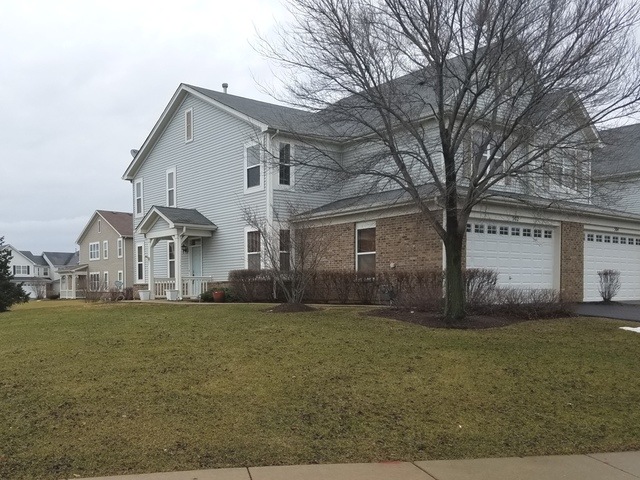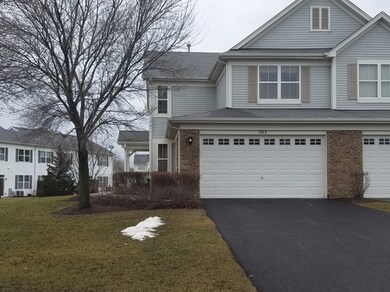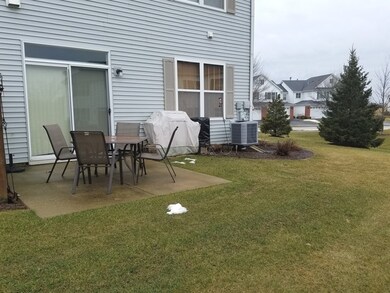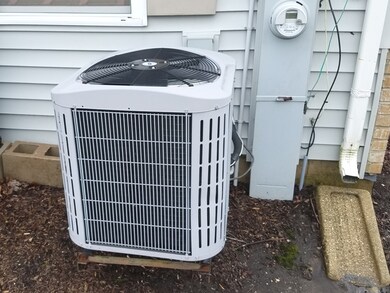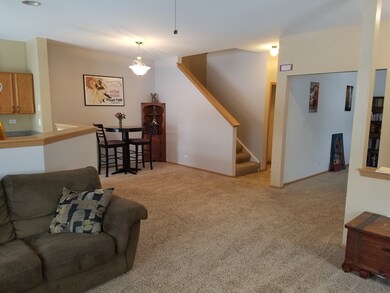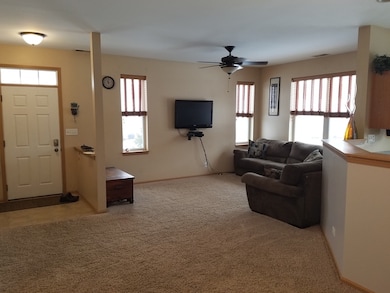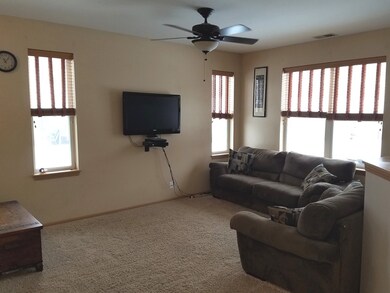
502 Silver Charm Dr Oswego, IL 60543
North Oswego NeighborhoodEstimated Value: $303,000 - $325,000
Highlights
- Landscaped Professionally
- Property is near a park
- Corner Lot
- Churchill Elementary School Rated A-
- End Unit
- Den
About This Home
As of April 2018Exceptionally cared for end unit townhome in much sought after Churchill Club subdivision. Largest floor plan available w/ nearly 1,900 sq.ft, private side entrance, large patio for entertaining and huge open green space w/ easy access to miles of bike trails and parks. This spacious open plan offers 3 large bedrooms, 2 1/2 baths w/ a large 1st floor Den/Office. Features include: 9ft. ceilings, premium carpeting/pads throughout, stainless steel appliances, new washer/dryer, convenient 2nd floor laundry, huge walk-in closets in master and 2nd bedrooms, and premium wood blinds throughout. Acclaimed Oswego school district 308! Churchill Elementary, Plank Middle School and Oswego East High School just blocks away! Churchill Clubhouse community features full access to work out room, business center/conference room, Jr. Olympic pool, kiddie pool/splash pad, playground, tennis/sand volleyball/basketball courts. Hurry on this one, it won't last long!!
Last Agent to Sell the Property
Real People Realty License #475130454 Listed on: 02/19/2018

Townhouse Details
Home Type
- Townhome
Est. Annual Taxes
- $6,178
Lot Details
- End Unit
- Landscaped Professionally
HOA Fees
- $171 per month
Parking
- Attached Garage
- Garage ceiling height seven feet or more
- Garage Transmitter
- Garage Door Opener
- Driveway
- Parking Included in Price
- Garage Is Owned
Home Design
- Brick Exterior Construction
- Slab Foundation
- Asphalt Shingled Roof
- Aluminum Siding
- Vinyl Siding
Interior Spaces
- Primary Bathroom is a Full Bathroom
- Den
Kitchen
- Breakfast Bar
- Oven or Range
- Microwave
- Dishwasher
- Stainless Steel Appliances
- Disposal
Laundry
- Laundry on upper level
- Dryer
- Washer
Utilities
- Forced Air Heating and Cooling System
- Heating System Uses Gas
- Cable TV Available
Additional Features
- Patio
- Property is near a park
Listing and Financial Details
- Homeowner Tax Exemptions
- $3,000 Seller Concession
Community Details
Amenities
- Common Area
Pet Policy
- Pets Allowed
Ownership History
Purchase Details
Home Financials for this Owner
Home Financials are based on the most recent Mortgage that was taken out on this home.Purchase Details
Home Financials for this Owner
Home Financials are based on the most recent Mortgage that was taken out on this home.Purchase Details
Purchase Details
Home Financials for this Owner
Home Financials are based on the most recent Mortgage that was taken out on this home.Similar Homes in Oswego, IL
Home Values in the Area
Average Home Value in this Area
Purchase History
| Date | Buyer | Sale Price | Title Company |
|---|---|---|---|
| Kopeck Jennifer L | $200,000 | First American Title | |
| Koren Michael | $153,000 | First American Title | |
| Federal National Mortgage Association | -- | None Available | |
| Vargas Gloria | $214,500 | Chicago Title Insurance Co |
Mortgage History
| Date | Status | Borrower | Loan Amount |
|---|---|---|---|
| Open | Kopeck Jennifer L | $192,000 | |
| Closed | Kopeck Jennifer L | $195,000 | |
| Closed | Kopeck Jennifer L | $194,000 | |
| Previous Owner | Koren Michael | $150,130 | |
| Previous Owner | Vargas Gloria | $214,050 |
Property History
| Date | Event | Price | Change | Sq Ft Price |
|---|---|---|---|---|
| 04/05/2018 04/05/18 | Sold | $200,000 | +0.1% | $107 / Sq Ft |
| 02/23/2018 02/23/18 | Pending | -- | -- | -- |
| 02/19/2018 02/19/18 | For Sale | $199,900 | -- | $107 / Sq Ft |
Tax History Compared to Growth
Tax History
| Year | Tax Paid | Tax Assessment Tax Assessment Total Assessment is a certain percentage of the fair market value that is determined by local assessors to be the total taxable value of land and additions on the property. | Land | Improvement |
|---|---|---|---|---|
| 2023 | $6,178 | $81,115 | $13,876 | $67,239 |
| 2022 | $6,178 | $74,417 | $12,730 | $61,687 |
| 2021 | $6,134 | $71,554 | $12,240 | $59,314 |
| 2020 | $6,062 | $70,151 | $12,000 | $58,151 |
| 2019 | $5,995 | $68,458 | $12,000 | $56,458 |
| 2018 | $5,375 | $61,534 | $10,858 | $50,676 |
| 2017 | $5,199 | $56,713 | $10,007 | $46,706 |
| 2016 | $4,838 | $52,512 | $9,266 | $43,246 |
| 2015 | $4,699 | $49,077 | $8,660 | $40,417 |
| 2014 | -- | $47,648 | $8,408 | $39,240 |
| 2013 | -- | $48,129 | $8,493 | $39,636 |
Agents Affiliated with this Home
-
Jay Mathison

Seller's Agent in 2018
Jay Mathison
Real People Realty
(630) 886-3882
6 Total Sales
-
Steve Jasinski

Buyer's Agent in 2018
Steve Jasinski
Berkshire Hathaway HomeServices Chicago
(708) 601-2638
2 in this area
375 Total Sales
Map
Source: Midwest Real Estate Data (MRED)
MLS Number: MRD09861834
APN: 03-11-378-023
- 506 Silver Charm Dr
- 367 Mcgrath Dr
- 117 Preakness Dr
- 733 Spires Dr
- 511 Homeview Dr
- 730 Charismatic Dr
- 725 Bohannon Cir
- 401 Sunshine Ct
- 431 Blue Ridge Ct Unit 2
- 412 Blue Ridge Dr
- 410 Blue Ridge Dr
- 225 Foster Dr
- 235 Foster Dr
- 700 Wilmore Dr
- 169 Waterbury Cir
- 0000 Fifth St
- 387 Essex Dr
- 28 Primrose Ln Unit 1
- 130 Henderson St
- 136 Henderson St
- 502 Silver Charm Dr
- 510 Silver Charm Dr
- 508 Silver Charm Dr
- 504 Silver Charm Dr
- 506 Silver Charm Dr Unit 21-3
- 510 Silver Charm Dr Unit 21-5
- 508 Silver Charm Dr Unit 21-4
- 513 Majestic Ln
- 509 Majestic Ln
- 515 Majestic Ln
- 512 Silver Charm Dr
- 501 Majestic Ln
- 507 Majestic Ln
- 505 Majestic Ln
- 503 Majestic Ln
- 505 Majestic Ln Unit 22-1
- 511 Majestic Ln
- 511 Majestic Ln Unit A1
- 505 Silver Charm Dr
- 501 Silver Charm Dr
