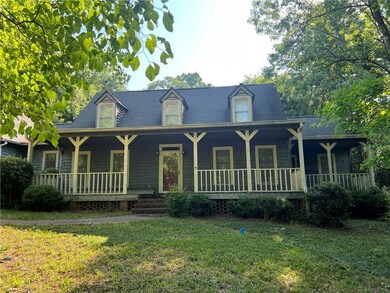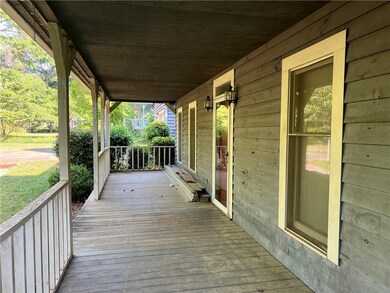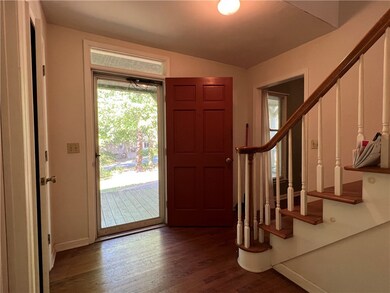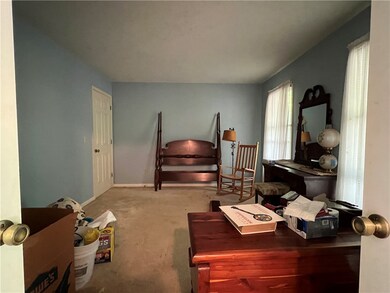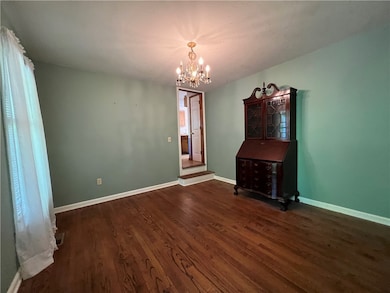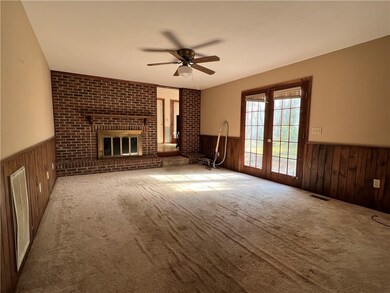
502 Squire Cir Clemson, SC 29631
Downtown Clemson NeighborhoodHighlights
- Cape Cod Architecture
- Wood Flooring
- Bonus Room
- Clemson Elementary School Rated A
- Main Floor Bedroom
- High Ceiling
About This Home
As of February 2024Rare Clemson opportunity in Camelot is now on the market. Renovate this family home to your liking in the established community close to Clemson University and Greenville. Four bedrooms and a bonus room can be found inside with the master on the main floor with a private covered porch, full bath, and double closets to fill. Upstairs holds three bedrooms and a full bath with finished attic for storage. Formal living and dining rooms are situated off of the foyer with separate living room and wood burning fireplace leading out back to a fenced yard and brick patio. Property has not been occupied in a number of years and is being sold AS IS. All offers to be submitted by 5/31/22. Sellers to respond to all offers by 6:00pm on 6/1/22.
Home Details
Home Type
- Single Family
Est. Annual Taxes
- $4,872
Year Built
- Built in 1985
Lot Details
- 0.41 Acre Lot
- Fenced Yard
Parking
- 2 Car Attached Garage
- Driveway
Home Design
- Cape Cod Architecture
- Wood Siding
Interior Spaces
- 2,135 Sq Ft Home
- 1.5-Story Property
- Smooth Ceilings
- High Ceiling
- Fireplace
- Entrance Foyer
- Bonus Room
- Crawl Space
- Pull Down Stairs to Attic
Flooring
- Wood
- Parquet
- Carpet
- Vinyl
Bedrooms and Bathrooms
- 4 Bedrooms
- Main Floor Bedroom
- Bathroom on Main Level
Outdoor Features
- Patio
- Front Porch
Location
- City Lot
Schools
- Clemson Elementary School
- R.C. Edwards Middle School
- D.W. Daniel High School
Utilities
- Cooling Available
- Central Heating
- Cable TV Available
Community Details
- Property has a Home Owners Association
- Camelot Subdivision
Listing and Financial Details
- Tax Lot 171
- Assessor Parcel Number 4064-17-11-9825
- $4,147 per year additional tax assessments
Ownership History
Purchase Details
Home Financials for this Owner
Home Financials are based on the most recent Mortgage that was taken out on this home.Purchase Details
Home Financials for this Owner
Home Financials are based on the most recent Mortgage that was taken out on this home.Purchase Details
Purchase Details
Similar Homes in the area
Home Values in the Area
Average Home Value in this Area
Purchase History
| Date | Type | Sale Price | Title Company |
|---|---|---|---|
| Deed | $400,000 | None Listed On Document | |
| Deed | $280,000 | Bradley K Richardson Pc | |
| Deed Of Distribution | -- | -- | |
| Deed Of Distribution | -- | -- |
Mortgage History
| Date | Status | Loan Amount | Loan Type |
|---|---|---|---|
| Open | $280,000 | New Conventional | |
| Previous Owner | $285,000 | Construction |
Property History
| Date | Event | Price | Change | Sq Ft Price |
|---|---|---|---|---|
| 02/07/2024 02/07/24 | Sold | $400,000 | -1.2% | $187 / Sq Ft |
| 01/06/2024 01/06/24 | Pending | -- | -- | -- |
| 01/06/2024 01/06/24 | Price Changed | $404,900 | 0.0% | $190 / Sq Ft |
| 01/06/2024 01/06/24 | For Sale | $404,900 | +1.2% | $190 / Sq Ft |
| 08/02/2023 08/02/23 | Off Market | $400,000 | -- | -- |
| 08/02/2023 08/02/23 | For Sale | $419,900 | +50.0% | $197 / Sq Ft |
| 06/27/2022 06/27/22 | Sold | $280,000 | 0.0% | $131 / Sq Ft |
| 06/01/2022 06/01/22 | Pending | -- | -- | -- |
| 05/20/2022 05/20/22 | For Sale | $280,000 | -- | $131 / Sq Ft |
Tax History Compared to Growth
Tax History
| Year | Tax Paid | Tax Assessment Tax Assessment Total Assessment is a certain percentage of the fair market value that is determined by local assessors to be the total taxable value of land and additions on the property. | Land | Improvement |
|---|---|---|---|---|
| 2024 | $4,872 | $16,800 | $3,000 | $13,800 |
| 2023 | $4,872 | $16,800 | $3,000 | $13,800 |
| 2022 | $4,143 | $14,800 | $2,100 | $12,700 |
| 2021 | $0 | $14,800 | $2,100 | $12,700 |
| 2020 | $4,002 | $14,800 | $2,100 | $12,700 |
| 2019 | $0 | $14,800 | $2,100 | $12,700 |
| 2018 | $4,150 | $14,380 | $2,400 | $11,980 |
| 2017 | $4,046 | $14,380 | $2,400 | $11,980 |
| 2015 | $4,076 | $14,380 | $0 | $0 |
| 2008 | -- | $7,700 | $1,000 | $6,700 |
Agents Affiliated with this Home
-
William 'Andrew' Lamkin

Seller's Agent in 2024
William 'Andrew' Lamkin
EXP Realty LLC (Greenville)
(864) 533-3322
2 in this area
189 Total Sales
-
AGENT NONMEMBER
A
Buyer's Agent in 2024
AGENT NONMEMBER
NONMEMBER OFFICE
-
Wilson Upstate Group

Seller's Agent in 2022
Wilson Upstate Group
Kw Luxury Lake Living
(864) 986-4425
12 in this area
82 Total Sales
Map
Source: Western Upstate Multiple Listing Service
MLS Number: 20251225
APN: 4064-17-11-9825
- 504 Squire Cir
- 121 Hardin Ave
- 116 Tuttle St
- 245 Thomas Green Blvd
- 310 Downs Blvd
- 413 Thomas Green Blvd
- 203 Ashley Rd
- 103 Country Walk Cir
- 104 Knollwood Dr
- 116 Shaftsbury Rd
- 119 Shaftsbury Rd
- 122 Downs Blvd
- 107 Ashley Rd
- 10 Birch Place
- 515 Issaqueena Trail
- 124 S Spring St
- 913 Berkeley Dr
- 327 Grange Valley Ln
- 111 Maverick Trail
- 107 Creekview Dr

