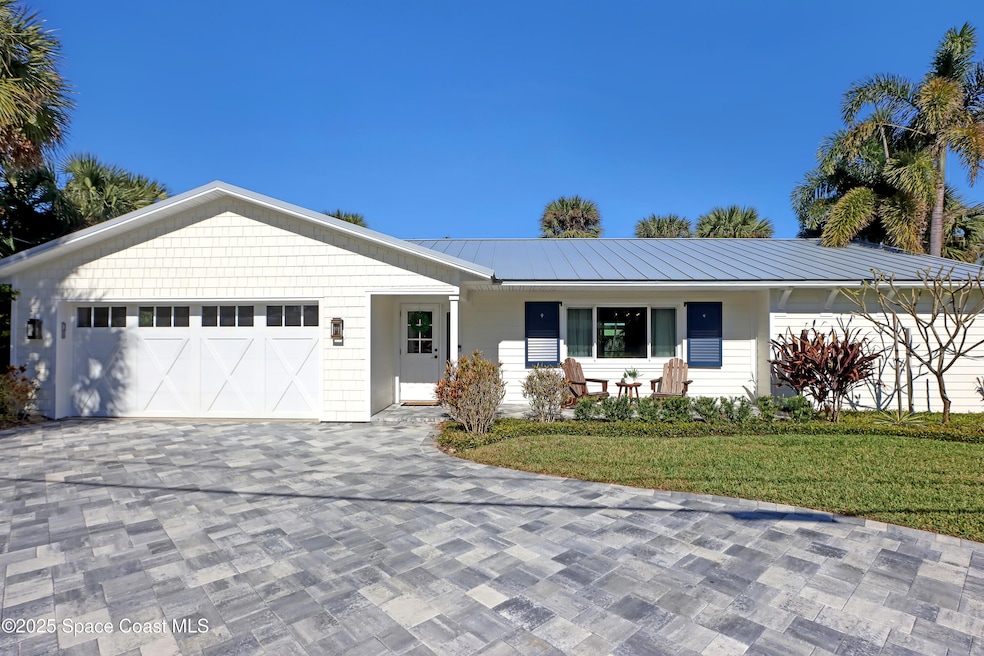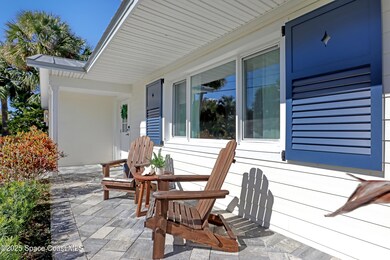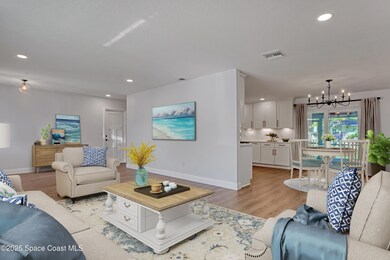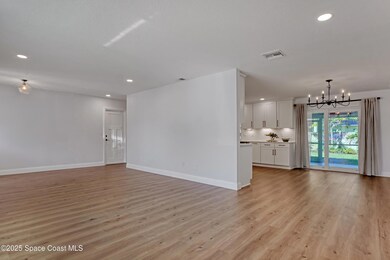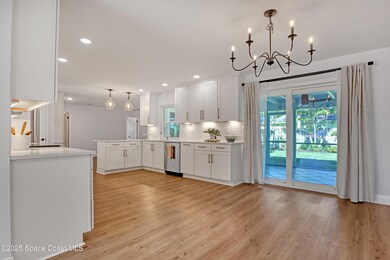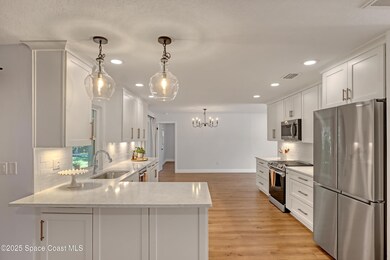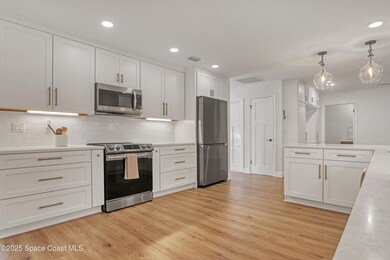
502 Sunset Blvd Melbourne Beach, FL 32951
Melbourne Beach NeighborhoodHighlights
- Solar Power System
- 1 Fireplace
- No HOA
- Gemini Elementary School Rated A-
- Corner Lot
- Covered patio or porch
About This Home
As of February 2025Welcome to the home of your dreams. This home has had a whole-house update, and it is ready for you to call it yours. Ride your bike/ walk to the beach or river and enjoy endless sunsets, sunrises, dolphins playing, and turtles nesting. Melbourne Beach has a small-town beach vibe with quaint restaurants, a boutique-style grocery store, a surf shop, parks, tennis courts, a river pier, and community beach access with no HOA. All of this is within walking distance of this home. The owners spared no expense with this remodel: Metal Roof, impact windows & doors, paver circular driveway, new hardy plank shaker accents, all new interior lighting, flooring, fixtures, paint, and appliances: all new Kitchen, baths, and an additional ½ bath for guests—lots of energy features, including solar. The backyard is a private oasis perfect for entertaining. It is 6 miles to MLB Airport and 64 Miles to MCO. This home is a must-see!
Home Details
Home Type
- Single Family
Est. Annual Taxes
- $8,804
Year Built
- Built in 1983 | Remodeled
Lot Details
- 0.25 Acre Lot
- South Facing Home
- Wrought Iron Fence
- Privacy Fence
- Back Yard Fenced
- Corner Lot
- Front and Back Yard Sprinklers
Parking
- 2 Car Garage
- Garage Door Opener
- Circular Driveway
Home Design
- Metal Roof
- Block Exterior
- Siding
- Asphalt
- Stucco
Interior Spaces
- 1,972 Sq Ft Home
- 1-Story Property
- Built-In Features
- Ceiling Fan
- 1 Fireplace
- Entrance Foyer
- Vinyl Flooring
- Laundry in unit
Kitchen
- Electric Range
- Microwave
- Dishwasher
- Disposal
Bedrooms and Bathrooms
- 3 Bedrooms
- Split Bedroom Floorplan
- Walk-In Closet
- Shower Only
Home Security
- Smart Thermostat
- Hurricane or Storm Shutters
- High Impact Windows
Eco-Friendly Details
- Solar Power System
Outdoor Features
- Covered patio or porch
- Shed
Schools
- Gemini Elementary School
- Hoover Middle School
- Melbourne High School
Utilities
- Central Heating and Cooling System
- Cable TV Available
Community Details
- No Home Owners Association
- Sunset Bay Subd Subdivision
Listing and Financial Details
- Assessor Parcel Number 28-38-06-78-00000.0-0031.00
Ownership History
Purchase Details
Home Financials for this Owner
Home Financials are based on the most recent Mortgage that was taken out on this home.Purchase Details
Home Financials for this Owner
Home Financials are based on the most recent Mortgage that was taken out on this home.Purchase Details
Similar Homes in the area
Home Values in the Area
Average Home Value in this Area
Purchase History
| Date | Type | Sale Price | Title Company |
|---|---|---|---|
| Warranty Deed | $835,000 | Alliance Title | |
| Warranty Deed | $679,000 | Supreme Title Closings | |
| Warranty Deed | -- | -- |
Mortgage History
| Date | Status | Loan Amount | Loan Type |
|---|---|---|---|
| Open | $668,000 | New Conventional | |
| Previous Owner | $106,000 | New Conventional | |
| Previous Owner | $150,000 | Credit Line Revolving | |
| Previous Owner | $117,300 | New Conventional |
Property History
| Date | Event | Price | Change | Sq Ft Price |
|---|---|---|---|---|
| 02/21/2025 02/21/25 | Sold | $835,000 | -1.8% | $423 / Sq Ft |
| 01/25/2025 01/25/25 | Pending | -- | -- | -- |
| 01/16/2025 01/16/25 | For Sale | $850,000 | +25.2% | $431 / Sq Ft |
| 02/10/2023 02/10/23 | Sold | $679,000 | 0.0% | $345 / Sq Ft |
| 01/08/2023 01/08/23 | Pending | -- | -- | -- |
| 01/07/2023 01/07/23 | For Sale | $679,000 | 0.0% | $345 / Sq Ft |
| 01/07/2023 01/07/23 | Off Market | $679,000 | -- | -- |
Tax History Compared to Growth
Tax History
| Year | Tax Paid | Tax Assessment Tax Assessment Total Assessment is a certain percentage of the fair market value that is determined by local assessors to be the total taxable value of land and additions on the property. | Land | Improvement |
|---|---|---|---|---|
| 2023 | $2,342 | $191,530 | $0 | $0 |
| 2022 | $2,342 | $185,960 | $0 | $0 |
| 2021 | $2,405 | $180,550 | $0 | $0 |
| 2020 | $2,380 | $178,060 | $0 | $0 |
| 2019 | $2,375 | $174,060 | $0 | $0 |
| 2018 | $2,355 | $170,820 | $0 | $0 |
| 2017 | $2,320 | $167,310 | $0 | $0 |
| 2016 | $2,369 | $163,870 | $149,600 | $14,270 |
| 2015 | $2,405 | $162,740 | $140,250 | $22,490 |
| 2014 | $2,410 | $161,450 | $112,200 | $49,250 |
Agents Affiliated with this Home
-
Jantina Getz

Seller's Agent in 2025
Jantina Getz
RE/MAX
(321) 543-7310
8 in this area
57 Total Sales
-
Manny Quintero
M
Seller's Agent in 2023
Manny Quintero
Robert Slack LLC
(321) 604-9264
1 in this area
15 Total Sales
Map
Source: Space Coast MLS (Space Coast Association of REALTORS®)
MLS Number: 1034413
APN: 28-38-06-78-00000.0-0031.00
- 504 Colony St
- 502 Colony St
- 411 Oak St
- 411 Poinsettia Rd
- 610 Mango Dr
- 400 Colony St
- 409 Magnolia Ave
- 419 Ocean Ave Unit 305
- 140 Miami Ave
- 515 Hibiscus Trail
- 214 Miami Ave
- 401 4th Ave
- 405 4th Ave
- 303 Deland Ave
- 100 Tampa Ave
- 410 Sixth Ave
- 1350 Atlantic St Unit 4N
- 1350 Atlantic St Unit 9
- 231 5th Ave
- 1321 S Miramar Ave Unit 4
