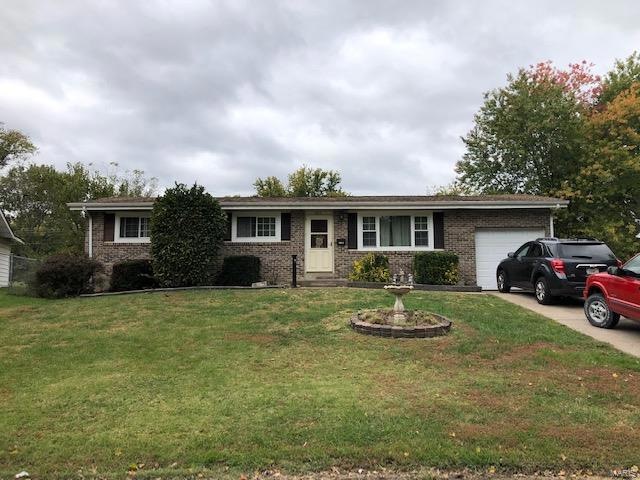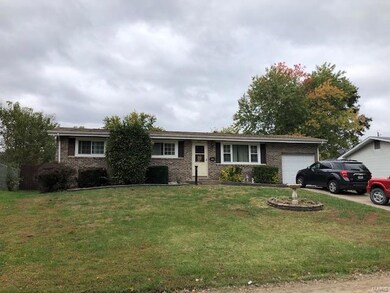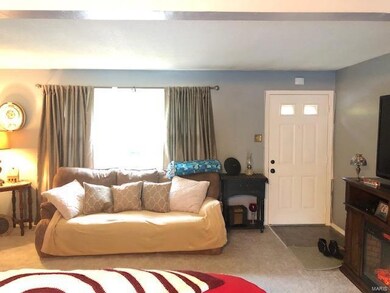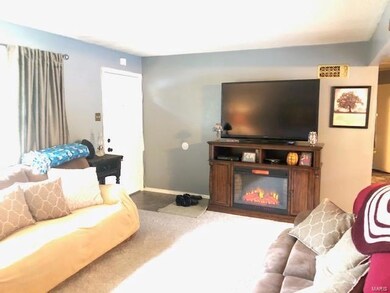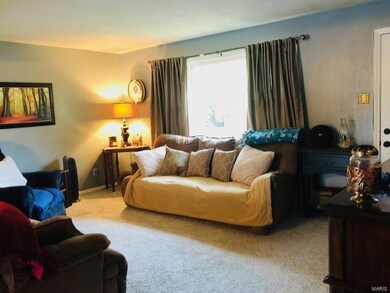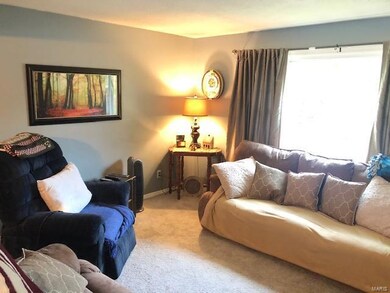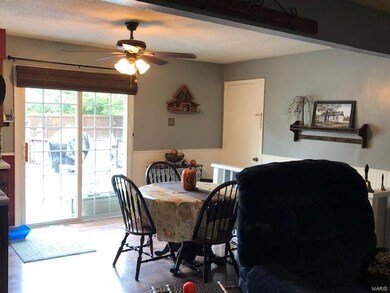
502 Sunset Ln O Fallon, MO 63366
Highlights
- Above Ground Pool
- Open Floorplan
- Ranch Style House
- Joseph L. Mudd Elementary School Rated A-
- Deck
- Breakfast Room
About This Home
As of February 2022Cozy ranch home situated on a spacious level lot. Oversize 1 car garage*vinyl siding with covered fascia and soffits. This home offers an open floor plan with mostly wood veneer flooring on the main level. Welcome to the spacious family room that opens to the breakfast rm and kitchen. Upgraded cabinets*center island with breakfast bar*newer dish washer*smooth top stove*pantry. Breakfast room feature a newer sliding door to the huge deck 24x13*above ground pool 4 feet deep and is 24’ round with wrap around deck. Large spacious yard with privacy fencing. 3 spacious bedrooms and updated bath. Open staircase to the finished lower level with a rec room and den/workout area. Ceiling and attic fans*newer windows* updated roof*and HVAC. This house has endless possibilities.
Last Agent to Sell the Property
Coldwell Banker Realty - Gundaker License #1999086768 Listed on: 10/15/2019

Home Details
Home Type
- Single Family
Est. Annual Taxes
- $2,311
Year Built
- Built in 1965
Lot Details
- 9,540 Sq Ft Lot
- Wood Fence
- Level Lot
Parking
- 1 Car Garage
- Garage Door Opener
Home Design
- Ranch Style House
- Traditional Architecture
- Brick Veneer
- Poured Concrete
- Vinyl Siding
Interior Spaces
- Open Floorplan
- Ceiling Fan
- Insulated Windows
- Tilt-In Windows
- Window Treatments
- Sliding Doors
- Entrance Foyer
- Family Room
- Breakfast Room
- Partially Carpeted
- Attic Fan
- Partially Finished Basement
Kitchen
- Breakfast Bar
- Electric Cooktop
- Microwave
- Dishwasher
- Kitchen Island
- Built-In or Custom Kitchen Cabinets
Bedrooms and Bathrooms
- 3 Main Level Bedrooms
- 1 Full Bathroom
Home Security
- Storm Windows
- Fire and Smoke Detector
Outdoor Features
- Above Ground Pool
- Deck
Schools
- J.L. Mudd/Forest Park Elementary School
- Ft. Zumwalt North Middle School
- Ft. Zumwalt North High School
Utilities
- Forced Air Heating and Cooling System
- Heating System Uses Gas
- Gas Water Heater
- Water Softener is Owned
Listing and Financial Details
- Assessor Parcel Number 2-057A-4143-03-0004.0000000
Ownership History
Purchase Details
Home Financials for this Owner
Home Financials are based on the most recent Mortgage that was taken out on this home.Purchase Details
Home Financials for this Owner
Home Financials are based on the most recent Mortgage that was taken out on this home.Similar Homes in O Fallon, MO
Home Values in the Area
Average Home Value in this Area
Purchase History
| Date | Type | Sale Price | Title Company |
|---|---|---|---|
| Warranty Deed | -- | Investors Title | |
| Warranty Deed | -- | None Available |
Mortgage History
| Date | Status | Loan Amount | Loan Type |
|---|---|---|---|
| Open | $213,303 | New Conventional | |
| Previous Owner | $154,646 | FHA | |
| Closed | $8,532 | No Value Available |
Property History
| Date | Event | Price | Change | Sq Ft Price |
|---|---|---|---|---|
| 02/18/2022 02/18/22 | Sold | -- | -- | -- |
| 02/18/2022 02/18/22 | Pending | -- | -- | -- |
| 01/19/2022 01/19/22 | For Sale | $219,900 | 0.0% | $220 / Sq Ft |
| 01/09/2022 01/09/22 | Pending | -- | -- | -- |
| 11/18/2021 11/18/21 | Price Changed | $219,900 | -1.8% | $220 / Sq Ft |
| 11/08/2021 11/08/21 | Price Changed | $223,900 | -0.4% | $224 / Sq Ft |
| 11/01/2021 11/01/21 | For Sale | $224,900 | +42.8% | $225 / Sq Ft |
| 12/20/2019 12/20/19 | Sold | -- | -- | -- |
| 11/18/2019 11/18/19 | Pending | -- | -- | -- |
| 10/24/2019 10/24/19 | Price Changed | $157,500 | -4.5% | $102 / Sq Ft |
| 10/15/2019 10/15/19 | For Sale | $165,000 | -- | $106 / Sq Ft |
Tax History Compared to Growth
Tax History
| Year | Tax Paid | Tax Assessment Tax Assessment Total Assessment is a certain percentage of the fair market value that is determined by local assessors to be the total taxable value of land and additions on the property. | Land | Improvement |
|---|---|---|---|---|
| 2023 | $2,311 | $34,663 | $0 | $0 |
| 2022 | $2,049 | $28,546 | $0 | $0 |
| 2021 | $2,051 | $28,546 | $0 | $0 |
| 2020 | $1,913 | $25,838 | $0 | $0 |
| 2019 | $1,917 | $25,839 | $0 | $0 |
| 2018 | $1,750 | $22,497 | $0 | $0 |
| 2017 | $1,719 | $22,497 | $0 | $0 |
| 2016 | $1,493 | $19,451 | $0 | $0 |
| 2015 | $1,388 | $19,451 | $0 | $0 |
| 2014 | $1,491 | $20,572 | $0 | $0 |
Agents Affiliated with this Home
-
Lucy McCormac
L
Seller's Agent in 2022
Lucy McCormac
Prime Properties
(636) 933-7007
1 in this area
10 Total Sales
-
Robert Leeker
R
Buyer's Agent in 2022
Robert Leeker
RL Leeker Realty LLC
(314) 330-1850
3 in this area
7 Total Sales
-
Sheila House

Seller's Agent in 2019
Sheila House
Coldwell Banker Realty - Gundaker
(314) 608-6895
43 in this area
202 Total Sales
-
Tina Clark
T
Buyer's Agent in 2019
Tina Clark
Prime Properties
(314) 805-1959
7 Total Sales
Map
Source: MARIS MLS
MLS Number: MIS19077170
APN: 2-057A-4143-03-0004.0000000
- 326 Westridge Dr
- 215 Kildare Ct Unit 21A
- 17 Megans Ct Unit 5H
- 69 Jakes Ct
- 159 N Wellington St
- 151 N Wellington St
- 1103 Montbrook Dr
- 38 Downing St
- 147 S Wellington
- 706 Loretta Dr
- 824 Autumn Grove Dr
- 401 Coronation Dr
- 414 Imperial Ct
- 731 Sunset Ln
- 63 Plackemeier Dr
- 65 Snowberry Ridge Ct
- 510 Bramblett Hills
- 533 Bramblett Hills
- 922 Daffodil Ridge Dr
- 75 Country Life Dr
