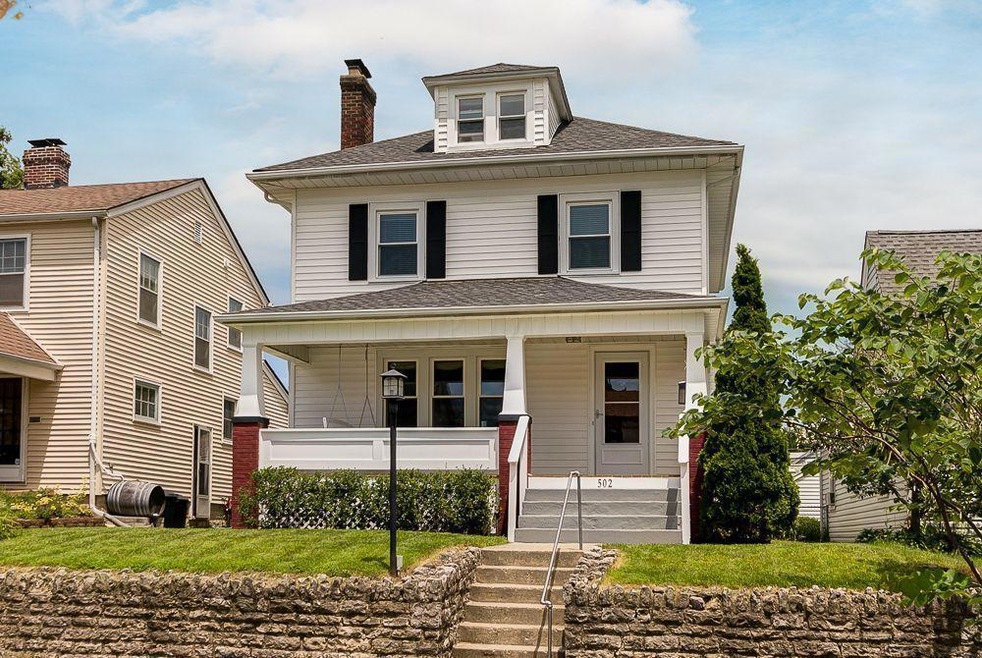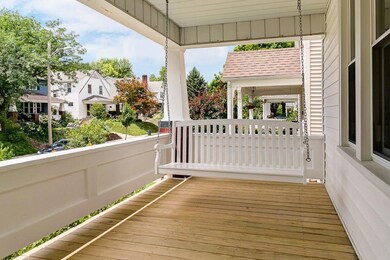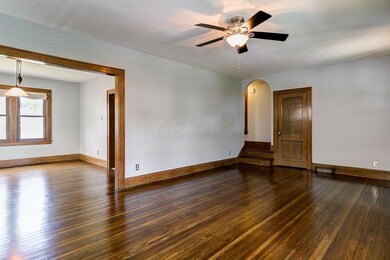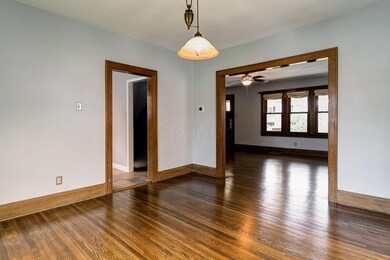
502 Tibet Rd Columbus, OH 43202
Clintonville NeighborhoodHighlights
- Ceramic Tile Flooring
- Forced Air Heating and Cooling System
- 2 Car Garage
About This Home
As of August 2018Impressive Clintonville Craftsman located on a quiet street. This property was recently renovated. Features: 4 bedrooms, 2 full baths, 2 car garage, new front porch, refinished hardwood floors, large updated kitchen with stainless steel appliances and a gas range, deluxe Lenox HVAC system with ''Nest'' control thermostat, dimensional shingle roof, partially finished lower level with walkout and full bath. Located 2 blocks for coffee shop, ''The Crest'' gastropub and ''Studio 35 Cinema'' a movie theater and restaurant. Great opportunity in Clintonville!
Last Agent to Sell the Property
Howard Hanna Real Estate Svcs License #2004006298 Listed on: 07/07/2018

Home Details
Home Type
- Single Family
Est. Annual Taxes
- $5,104
Year Built
- Built in 1914
Lot Details
- 4,356 Sq Ft Lot
Parking
- 2 Car Garage
Home Design
- Block Foundation
- Vinyl Siding
Interior Spaces
- 1,799 Sq Ft Home
- 3-Story Property
- Decorative Fireplace
- Insulated Windows
- Basement
Kitchen
- Gas Range
- Microwave
- Dishwasher
Flooring
- Carpet
- Ceramic Tile
Bedrooms and Bathrooms
- 3 Bedrooms
Utilities
- Forced Air Heating and Cooling System
- Heating System Uses Gas
Listing and Financial Details
- Assessor Parcel Number 010-055262
Ownership History
Purchase Details
Home Financials for this Owner
Home Financials are based on the most recent Mortgage that was taken out on this home.Purchase Details
Home Financials for this Owner
Home Financials are based on the most recent Mortgage that was taken out on this home.Purchase Details
Home Financials for this Owner
Home Financials are based on the most recent Mortgage that was taken out on this home.Purchase Details
Home Financials for this Owner
Home Financials are based on the most recent Mortgage that was taken out on this home.Purchase Details
Home Financials for this Owner
Home Financials are based on the most recent Mortgage that was taken out on this home.Purchase Details
Similar Homes in the area
Home Values in the Area
Average Home Value in this Area
Purchase History
| Date | Type | Sale Price | Title Company |
|---|---|---|---|
| Survivorship Deed | $325,000 | First Ohio Title Insurance | |
| Warranty Deed | $199,500 | None Available | |
| Interfamily Deed Transfer | -- | None Available | |
| Warranty Deed | $153,900 | Amerititle | |
| Survivorship Deed | $129,000 | Stewart Title Agency Of Colu | |
| Deed | $68,900 | -- |
Mortgage History
| Date | Status | Loan Amount | Loan Type |
|---|---|---|---|
| Open | $293,000 | New Conventional | |
| Closed | $304,000 | New Conventional | |
| Closed | $302,500 | New Conventional | |
| Closed | $159,600 | New Conventional | |
| Previous Owner | $155,600 | VA | |
| Previous Owner | $25,000,000 | Unknown | |
| Previous Owner | $157,593 | VA | |
| Previous Owner | $128,000 | Unknown | |
| Previous Owner | $130,500 | Unknown | |
| Previous Owner | $122,550 | No Value Available |
Property History
| Date | Event | Price | Change | Sq Ft Price |
|---|---|---|---|---|
| 03/31/2025 03/31/25 | Off Market | $325,000 | -- | -- |
| 08/24/2018 08/24/18 | Sold | $325,000 | 0.0% | $181 / Sq Ft |
| 07/25/2018 07/25/18 | Pending | -- | -- | -- |
| 07/07/2018 07/07/18 | For Sale | $325,000 | +60.5% | $181 / Sq Ft |
| 12/14/2012 12/14/12 | Sold | $202,500 | -3.5% | $113 / Sq Ft |
| 11/14/2012 11/14/12 | Pending | -- | -- | -- |
| 10/30/2012 10/30/12 | For Sale | $209,900 | -- | $117 / Sq Ft |
Tax History Compared to Growth
Tax History
| Year | Tax Paid | Tax Assessment Tax Assessment Total Assessment is a certain percentage of the fair market value that is determined by local assessors to be the total taxable value of land and additions on the property. | Land | Improvement |
|---|---|---|---|---|
| 2024 | $6,166 | $137,380 | $35,490 | $101,890 |
| 2023 | $6,087 | $137,375 | $35,490 | $101,885 |
| 2022 | $6,063 | $116,910 | $26,220 | $90,690 |
| 2021 | $6,074 | $116,910 | $26,220 | $90,690 |
| 2020 | $6,082 | $116,910 | $26,220 | $90,690 |
| 2019 | $5,361 | $88,380 | $20,160 | $68,220 |
| 2018 | $4,637 | $84,180 | $20,160 | $64,020 |
| 2017 | $4,853 | $84,180 | $20,160 | $64,020 |
| 2016 | $4,603 | $69,480 | $16,800 | $52,680 |
| 2015 | $4,178 | $69,480 | $16,800 | $52,680 |
| 2014 | $4,188 | $69,480 | $16,800 | $52,680 |
| 2013 | $2,042 | $68,670 | $15,995 | $52,675 |
Agents Affiliated with this Home
-
Corey Burke
C
Seller's Agent in 2018
Corey Burke
Howard Hanna Real Estate Svcs
(614) 893-6610
7 in this area
38 Total Sales
-
Katie Shepard

Buyer's Agent in 2018
Katie Shepard
RE/MAX
(614) 224-4900
2 in this area
58 Total Sales
-
K
Buyer's Agent in 2018
Katie Lybarger
Howard Hanna Real Estate Svcs
-
JP Faulkner

Seller's Agent in 2012
JP Faulkner
Faulkner Realty Group
(614) 419-5757
15 in this area
151 Total Sales
Map
Source: Columbus and Central Ohio Regional MLS
MLS Number: 218024878
APN: 010-055262
- 472 Tibet Rd
- 544 Melrose Ave
- 2883 Indianola Ave
- 3038 Indianola Ave
- 2804 Indianola Ave
- 539 Olentangy St
- 364 Olentangy St
- 291-293 Olentangy St
- 740 Melrose Ave
- 255 E Kelso Rd
- 742 E Tibet Rd
- 2666 Summit St
- 431 Glen Echo Cir
- 415 Glen Echo Cir
- 296 Walhalla Rd
- 788 E Tibet Rd
- 813 Wainwright Dr
- 2590 Summit St
- 138 E Kelso Rd
- 831 E Longview Ave






