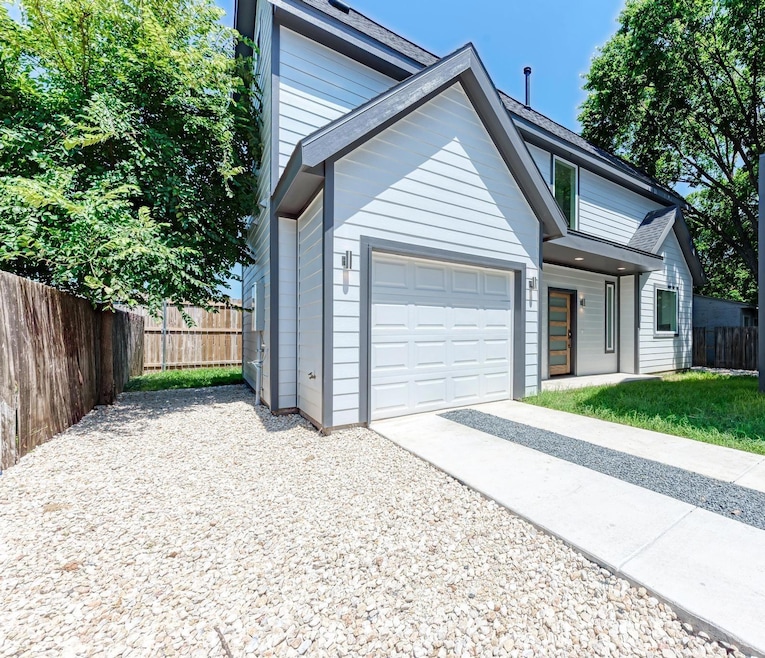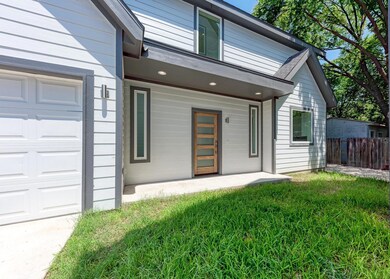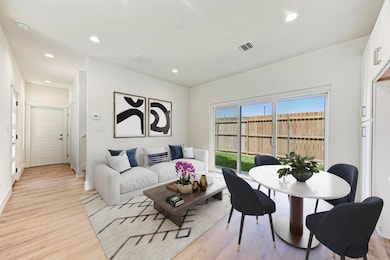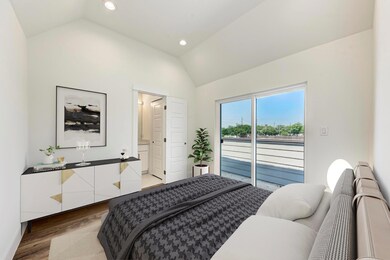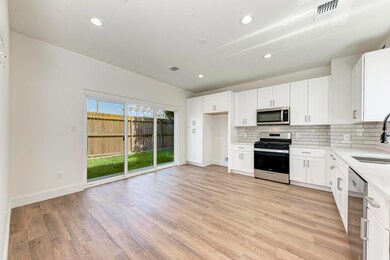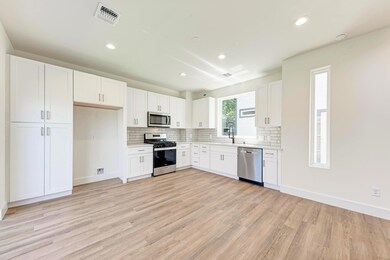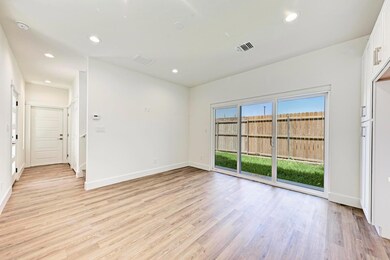
502 Tillery St Unit 2 Austin, TX 78702
Govalle NeighborhoodEstimated payment $2,924/month
Highlights
- New Construction
- Quartz Countertops
- Balcony
- Open Floorplan
- Neighborhood Views
- Porch
About This Home
Nice East Austin Location, this new construction residence features two bedrooms with attached two bathrooms., and a guest half bathroom on ground floor. Luxury vinyl plank flooring graces the entire space, complementing the open kitchen and living area adorned with modern fixtures and quartz countertops. In addition to its desirable location and an open floor floor plan, this property lives like a true single family home with no shared driveway. Walk or bike to Lady Bird Lake. This property can be good short term rental opportunity, allowing the owner to rent it out for events like ACL or F1.. Close proximity to east side's best restaurants and bars. Minutes from downtown and major employer Tesla. Comes with a builders warranty.
Listing Agent
Central Metro Realty Brokerage Phone: (512) 589-9505 License #0684535 Listed on: 06/14/2024

Property Details
Home Type
- Condominium
Year Built
- Built in 2024 | New Construction
Lot Details
- East Facing Home
- Wood Fence
- Landscaped
- Back Yard Fenced and Front Yard
Parking
- 1 Car Attached Garage
- Driveway
Home Design
- Slab Foundation
- Shingle Roof
- Concrete Siding
- HardiePlank Type
Interior Spaces
- 866 Sq Ft Home
- 2-Story Property
- Open Floorplan
- Double Pane Windows
- Bay Window
- Dining Room
- Vinyl Flooring
- Neighborhood Views
- Smart Thermostat
Kitchen
- Eat-In Kitchen
- Built-In Electric Oven
- Built-In Electric Range
- Microwave
- Dishwasher
- ENERGY STAR Qualified Appliances
- Quartz Countertops
- Tile Countertops
- Disposal
Bedrooms and Bathrooms
- 2 Bedrooms
- Walk-In Closet
- Double Vanity
Accessible Home Design
- Visitor Bathroom
- No Carpet
Eco-Friendly Details
- Energy-Efficient Windows
- Energy-Efficient Construction
- Energy-Efficient Thermostat
Outdoor Features
- Balcony
- Patio
- Porch
Schools
- Brooke Elementary School
- Martin Middle School
- Eastside Early College High School
Utilities
- Central Heating and Cooling System
- Tankless Water Heater
Listing and Financial Details
- Assessor Parcel Number 502 Tillery St, Austin, TX 78702
Community Details
Overview
- Property has a Home Owners Association
- 502 Tillery Condominiums Association
- Built by LET Group, LLC
- Holly & Naumann Subdivision
Recreation
- Trails
Security
- Fire and Smoke Detector
Map
Home Values in the Area
Average Home Value in this Area
Property History
| Date | Event | Price | Change | Sq Ft Price |
|---|---|---|---|---|
| 11/22/2024 11/22/24 | Pending | -- | -- | -- |
| 11/01/2024 11/01/24 | Price Changed | $445,000 | -5.1% | $514 / Sq Ft |
| 10/11/2024 10/11/24 | Price Changed | $469,000 | -1.3% | $542 / Sq Ft |
| 09/26/2024 09/26/24 | Price Changed | $475,000 | -4.0% | $548 / Sq Ft |
| 09/20/2024 09/20/24 | Price Changed | $495,000 | -0.8% | $572 / Sq Ft |
| 07/17/2024 07/17/24 | Price Changed | $499,000 | -5.7% | $576 / Sq Ft |
| 07/12/2024 07/12/24 | Price Changed | $529,000 | -3.6% | $611 / Sq Ft |
| 06/28/2024 06/28/24 | Price Changed | $549,000 | -4.5% | $634 / Sq Ft |
| 06/14/2024 06/14/24 | For Sale | $575,000 | -- | $664 / Sq Ft |
Similar Homes in Austin, TX
Source: Unlock MLS (Austin Board of REALTORS®)
MLS Number: 4140699
- 517 Tillery St Unit 3
- 517 Tillery St Unit 1
- 505 Tillery St Unit 6
- 604 Allen St Unit 104
- 604 Allen St Unit 103
- 631 Tillery St Unit 1
- 642 Tillery St
- 3000 E 3rd St
- 200 Tillery Square Unit 1
- 2904 E 2nd St
- 606 Springdale Rd
- 2709 E 5th St Unit 2305
- 3102 Garwood St Unit 1
- 2807 Garwood St
- 2618 E 4th St
- 2910 Garwood St Unit A
- 3100 Prado St
- 712 Nowotny Ln
- 2607 E 5th St
- 2817 Prado St
