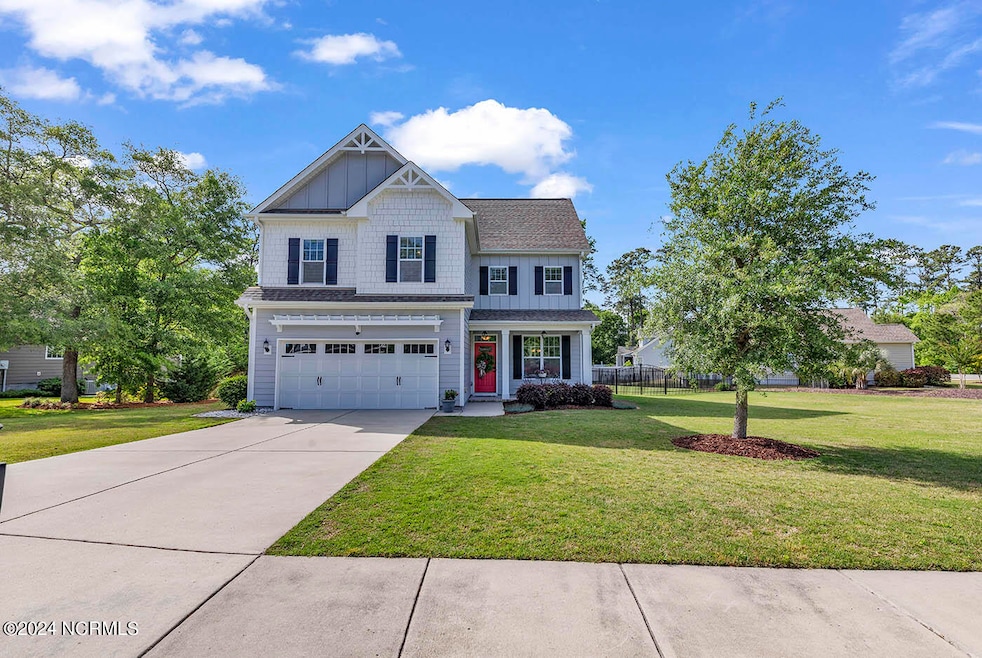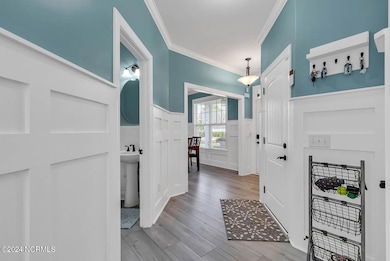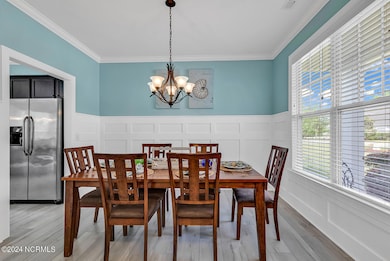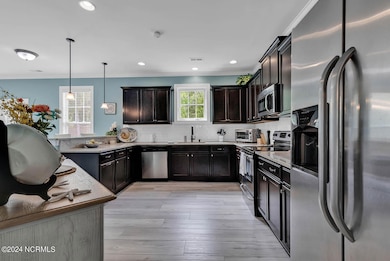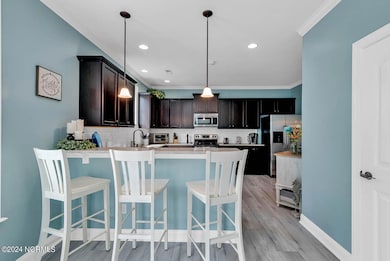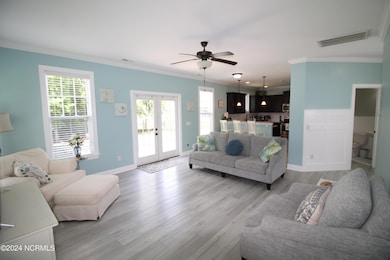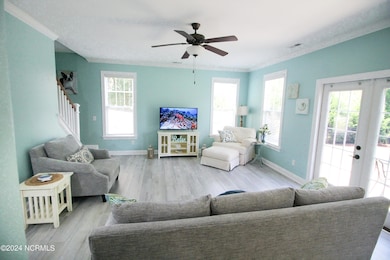
502 Vanderhorst Ave Shallotte, NC 28470
Highlights
- Popular Property
- Fitness Center
- Clubhouse
- Union Elementary School Rated A-
- Indoor Pool
- Corner Lot
About This Home
As of September 2024The New Haven built by Bill Clark, one of the areas premier builders, is coastal living at its best. The home sits on a large 0.4 acre lot with a powder coated aluminum fence surrounding the back yard. A convenient shed for storage or play is located in the backyard as well. Inside there is a large open living, dining and kitchen space perfect for entertaining. Upstairs the spacious owners suite and en suite bath provide an oasis after a long day. There are 3 other bedrooms and another full bath. The attic space is floored and waiting for you to decide how it should be finished to meet your needs. There are 3 beaches within an easy drive of this home, and many, many golf courses. Downtown Shallote is just minutes away with restaurants and shopping. Don't miss this one!
Last Agent to Sell the Property
Kinstle & Company LLC. License #314541 Listed on: 08/30/2024
Home Details
Home Type
- Single Family
Est. Annual Taxes
- $2,470
Year Built
- Built in 2015
Lot Details
- 0.4 Acre Lot
- Lot Dimensions are 173 x 155 x 62 x 167
- Fenced Yard
- Decorative Fence
- Corner Lot
- Sprinkler System
- Property is zoned R10
HOA Fees
- $107 Monthly HOA Fees
Home Design
- Slab Foundation
- Wood Frame Construction
- Architectural Shingle Roof
- Stick Built Home
Interior Spaces
- 2,106 Sq Ft Home
- 2-Story Property
- Ceiling Fan
- Blinds
- Formal Dining Room
- Fire and Smoke Detector
Kitchen
- Stove
- Range Hood
- <<builtInMicrowave>>
Flooring
- Carpet
- Tile
- Luxury Vinyl Plank Tile
Bedrooms and Bathrooms
- 4 Bedrooms
- Walk-In Closet
- Walk-in Shower
Laundry
- Laundry Room
- Dryer
- Washer
Attic
- Attic Floors
- Permanent Attic Stairs
Parking
- 4 Garage Spaces | 2 Attached and 2 Detached
- Front Facing Garage
- Garage Door Opener
- Driveway
Outdoor Features
- Indoor Pool
- Patio
- Shed
- Porch
Utilities
- Central Air
- Heat Pump System
- Electric Water Heater
- Municipal Trash
Listing and Financial Details
- Tax Lot 84
- Assessor Parcel Number 213ga084
Community Details
Overview
- Cam@Oib Association, Phone Number (910) 579-5163
- Rourk Woods Subdivision
- Maintained Community
Amenities
- Clubhouse
- Party Room
Recreation
- Community Basketball Court
- Pickleball Courts
- Fitness Center
Ownership History
Purchase Details
Home Financials for this Owner
Home Financials are based on the most recent Mortgage that was taken out on this home.Purchase Details
Home Financials for this Owner
Home Financials are based on the most recent Mortgage that was taken out on this home.Purchase Details
Similar Homes in the area
Home Values in the Area
Average Home Value in this Area
Purchase History
| Date | Type | Sale Price | Title Company |
|---|---|---|---|
| Warranty Deed | $419,000 | None Listed On Document | |
| Warranty Deed | $231,500 | None Available | |
| Special Warranty Deed | $400,000 | None Available |
Mortgage History
| Date | Status | Loan Amount | Loan Type |
|---|---|---|---|
| Open | $202,000 | New Conventional | |
| Previous Owner | $203,000 | New Conventional | |
| Previous Owner | $212,212 | New Conventional |
Property History
| Date | Event | Price | Change | Sq Ft Price |
|---|---|---|---|---|
| 07/11/2025 07/11/25 | Price Changed | $459,900 | -2.1% | $206 / Sq Ft |
| 06/19/2025 06/19/25 | For Sale | $469,900 | +12.1% | $211 / Sq Ft |
| 09/23/2024 09/23/24 | Sold | $419,000 | 0.0% | $199 / Sq Ft |
| 09/07/2024 09/07/24 | Pending | -- | -- | -- |
| 08/30/2024 08/30/24 | For Sale | $419,000 | +81.3% | $199 / Sq Ft |
| 07/30/2015 07/30/15 | Sold | $231,066 | -1.0% | $110 / Sq Ft |
| 07/29/2015 07/29/15 | Pending | -- | -- | -- |
| 11/04/2013 11/04/13 | For Sale | $233,330 | -- | $111 / Sq Ft |
Tax History Compared to Growth
Tax History
| Year | Tax Paid | Tax Assessment Tax Assessment Total Assessment is a certain percentage of the fair market value that is determined by local assessors to be the total taxable value of land and additions on the property. | Land | Improvement |
|---|---|---|---|---|
| 2024 | $2,544 | $334,580 | $40,000 | $294,580 |
| 2023 | $2,318 | $334,580 | $40,000 | $294,580 |
| 2022 | $2,318 | $233,490 | $20,000 | $213,490 |
| 2021 | $2,258 | $233,490 | $20,000 | $213,490 |
| 2020 | $2,258 | $233,490 | $20,000 | $213,490 |
| 2019 | $2,258 | $21,680 | $20,000 | $1,680 |
| 2018 | $1,987 | $31,900 | $30,000 | $1,900 |
| 2017 | $1,972 | $31,900 | $30,000 | $1,900 |
| 2016 | $1,922 | $31,900 | $30,000 | $1,900 |
| 2015 | $261 | $30,000 | $30,000 | $0 |
| 2014 | $248 | $30,000 | $30,000 | $0 |
Agents Affiliated with this Home
-
Megan Brooks Reich

Seller's Agent in 2025
Megan Brooks Reich
Keller Williams Innovate-OIB Mainland
(910) 239-4716
4 in this area
16 Total Sales
-
Clarissa Morrell
C
Seller's Agent in 2024
Clarissa Morrell
Kinstle & Company LLC.
(423) 416-1155
3 in this area
12 Total Sales
-
Christian Kohler

Buyer's Agent in 2024
Christian Kohler
Coldwell Banker Sloane
(910) 443-9210
12 in this area
108 Total Sales
-
Amanda Enzor
A
Seller's Agent in 2015
Amanda Enzor
Coldwell Banker Sea Coast Advantage
(910) 520-5575
21 in this area
79 Total Sales
-
J
Buyer's Agent in 2015
Jeanette Sanderson
Berkshire Hathaway HomeServices Carolina Premier Properties
Map
Source: Hive MLS
MLS Number: 100463719
APN: 213GA084
- 503 Waltz Cir Unit 71
- 367 Heyward St
- 4865 Sugarberry
- 4881 Scarlet Sage Way
- 4885 Scarlet Sage Way
- 4887 Scarlet Sage Way
- 4865 Scarlet Sage Way
- 4875 Frasier Cir
- 4757 Tallow Trace Unit 2
- 4752 Tallow Trace Unit 1
- 4752 Tallow Trace Unit 2
- 4782 Yellowood Dr
- 308 Lusterleaf Ln Unit 2
- 4880 Linden Ln SW Unit 1
- 304 Lusterleaf Ln Unit 1
- 304 Lusterleaf Ln Unit 2
- 4774 Yellowood Dr
- 4772 Yellowood Dr
- 4387 Ritz Cir
- 118 Bonnie B Ln
