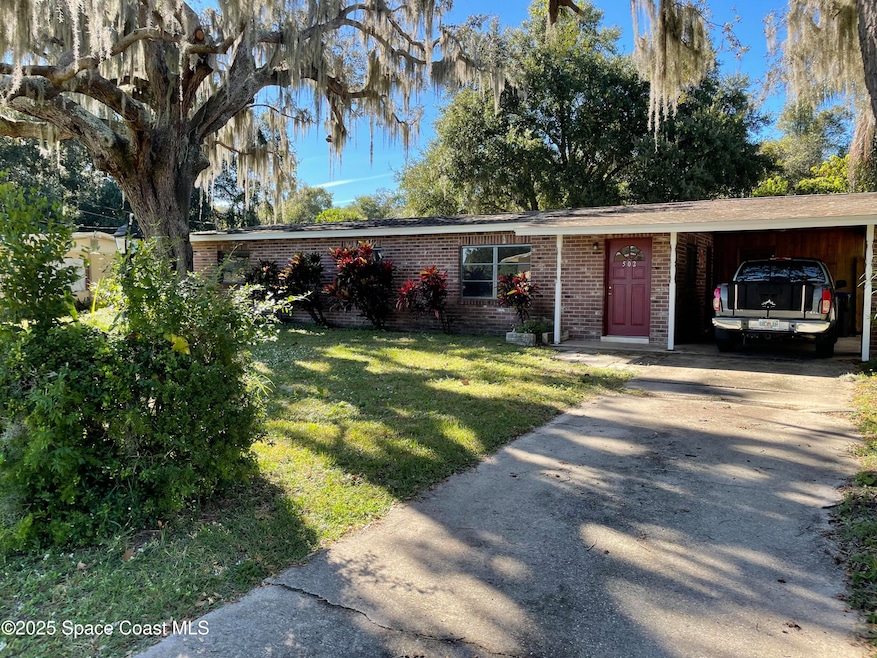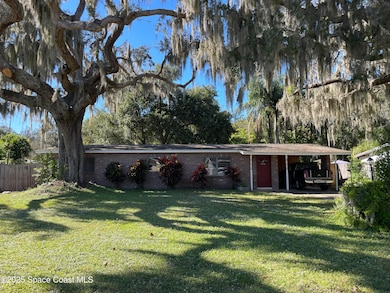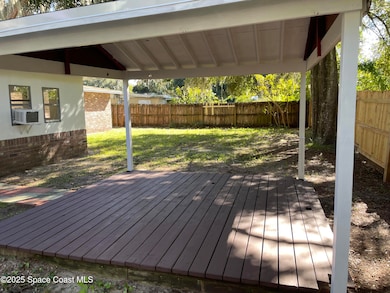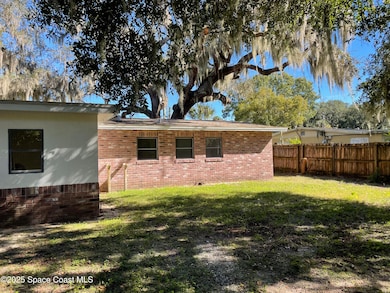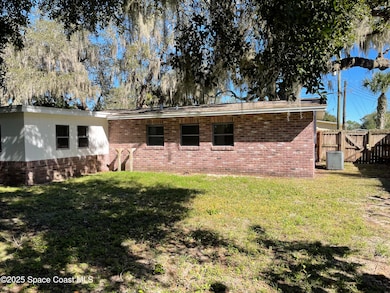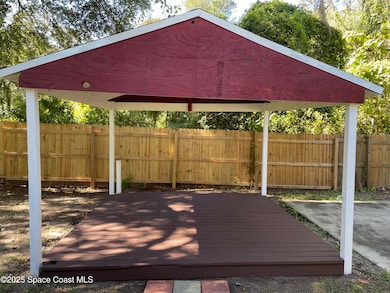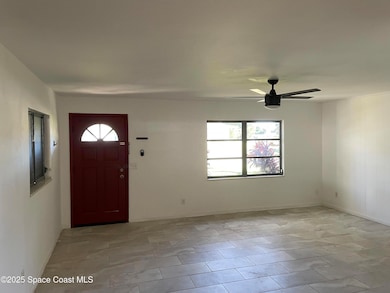502 Vaughn St Titusville, FL 32796
Estimated payment $1,687/month
Highlights
- Open Floorplan
- Gazebo
- Separate Shower in Primary Bathroom
- No HOA
- Brick Veneer
- Dual Closets
About This Home
Welcome Home! Fully Updated 3BR/2BA Retreat on a Premium Lot - Priced for a Quick Sale! Step inside this stunning, freshly painted 1,505 sq ft home where all the work has been done for you. This bright and airy space boasts modern updates including new lighting, ceiling fans, and new interior/exterior doors,
flooding the home with natural light.
The heart of the home features a beautiful fully updated kitchen, complete with new appliances, gorgeous granite countertops, and thoughtfully refurbished cabinetry. Both bathrooms have also been tastefully
updated for a true turnkey experience.
Situated on a spacious 0.2-acre lot, the outdoor living space is a dream!
Enjoy relaxing under mature oak trees or entertaining guests on the pergola-covered patio. The large, fenced-in backyard offers immense potential—perfect for adding a pool, starting a garden, or creating a dedicated play area. Located in a peaceful, quiet neighborhood, you are just minutes from everything: shopping, dining, major highways, the beach, and the Kennedy Space Center, with an easy commute to Orlando. Don't miss this opportunity! Schedule your showing today!
Home Details
Home Type
- Single Family
Est. Annual Taxes
- $3,177
Year Built
- Built in 1961
Lot Details
- 8,712 Sq Ft Lot
- Lot Dimensions are 105x84
- North Facing Home
- Back Yard Fenced
Home Design
- Brick Veneer
- Shingle Roof
- Block Exterior
- Asphalt
Interior Spaces
- 1,505 Sq Ft Home
- 1-Story Property
- Open Floorplan
- Ceiling Fan
- Living Room
- Tile Flooring
- Washer and Electric Dryer Hookup
Kitchen
- Electric Oven
- Electric Cooktop
- ENERGY STAR Qualified Refrigerator
- Dishwasher
- Disposal
Bedrooms and Bathrooms
- 3 Bedrooms
- Dual Closets
- 2 Full Bathrooms
- Separate Shower in Primary Bathroom
Parking
- 1 Attached Carport Space
- On-Street Parking
Outdoor Features
- Gazebo
Schools
- MIMS Elementary School
- Madison Middle School
- Astronaut High School
Utilities
- Cooling System Mounted To A Wall/Window
- Central Heating and Cooling System
- 200+ Amp Service
- Electric Water Heater
Community Details
- No Home Owners Association
- Lenore Addn Unit No 4 Subdivision
Listing and Financial Details
- Assessor Parcel Number 21-35-33-51-00000.0-0012.00
Map
Home Values in the Area
Average Home Value in this Area
Tax History
| Year | Tax Paid | Tax Assessment Tax Assessment Total Assessment is a certain percentage of the fair market value that is determined by local assessors to be the total taxable value of land and additions on the property. | Land | Improvement |
|---|---|---|---|---|
| 2025 | $3,046 | $172,950 | -- | -- |
| 2024 | $3,164 | $161,960 | -- | -- |
| 2023 | $3,164 | $186,560 | $0 | $0 |
| 2022 | $2,798 | $168,110 | $0 | $0 |
| 2021 | $2,571 | $127,020 | $40,000 | $87,020 |
| 2020 | $2,405 | $117,170 | $30,000 | $87,170 |
| 2019 | $2,295 | $105,300 | $24,000 | $81,300 |
| 2018 | $1,410 | $64,130 | $15,500 | $48,630 |
| 2017 | $1,282 | $52,900 | $15,500 | $37,400 |
| 2016 | $1,156 | $49,820 | $15,500 | $34,320 |
| 2015 | $1,102 | $45,350 | $15,500 | $29,850 |
| 2014 | $1,009 | $41,230 | $15,500 | $25,730 |
Property History
| Date | Event | Price | List to Sale | Price per Sq Ft | Prior Sale |
|---|---|---|---|---|---|
| 11/19/2025 11/19/25 | For Sale | $269,900 | +95.6% | $179 / Sq Ft | |
| 04/25/2018 04/25/18 | Sold | $138,000 | 0.0% | $90 / Sq Ft | View Prior Sale |
| 03/19/2018 03/19/18 | Pending | -- | -- | -- | |
| 02/24/2018 02/24/18 | For Sale | $138,000 | 0.0% | $90 / Sq Ft | |
| 02/14/2018 02/14/18 | Pending | -- | -- | -- | |
| 01/28/2018 01/28/18 | For Sale | $138,000 | 0.0% | $90 / Sq Ft | |
| 01/12/2018 01/12/18 | Pending | -- | -- | -- | |
| 11/21/2017 11/21/17 | For Sale | $138,000 | 0.0% | $90 / Sq Ft | |
| 05/13/2016 05/13/16 | Rented | $1,000 | 0.0% | -- | |
| 04/27/2016 04/27/16 | Under Contract | -- | -- | -- | |
| 04/26/2016 04/26/16 | For Rent | $1,000 | 0.0% | -- | |
| 05/12/2015 05/12/15 | Rented | $1,000 | +11.1% | -- | |
| 04/27/2015 04/27/15 | Under Contract | -- | -- | -- | |
| 04/23/2015 04/23/15 | For Rent | $900 | +5.9% | -- | |
| 02/27/2014 02/27/14 | Rented | $850 | 0.0% | -- | |
| 02/26/2014 02/26/14 | Under Contract | -- | -- | -- | |
| 01/17/2014 01/17/14 | For Rent | $850 | -2.9% | -- | |
| 01/17/2013 01/17/13 | Rented | $875 | 0.0% | -- | |
| 01/11/2013 01/11/13 | Under Contract | -- | -- | -- | |
| 11/08/2012 11/08/12 | For Rent | $875 | 0.0% | -- | |
| 11/05/2012 11/05/12 | Rented | $875 | 0.0% | -- | |
| 11/02/2012 11/02/12 | Under Contract | -- | -- | -- | |
| 10/12/2012 10/12/12 | For Rent | $875 | -- | -- |
Purchase History
| Date | Type | Sale Price | Title Company |
|---|---|---|---|
| Special Warranty Deed | $192,400 | None Listed On Document | |
| Special Warranty Deed | $192,400 | None Listed On Document | |
| Certificate Of Transfer | $188,100 | -- | |
| Warranty Deed | $138,000 | Fidelity Natl Title Of Flori | |
| Warranty Deed | -- | -- | |
| Warranty Deed | $62,500 | -- |
Mortgage History
| Date | Status | Loan Amount | Loan Type |
|---|---|---|---|
| Previous Owner | $133,216 | FHA | |
| Previous Owner | $50,000 | No Value Available |
Source: Space Coast MLS (Space Coast Association of REALTORS®)
MLS Number: 1062505
APN: 21-35-33-51-00000.0-0012.00
- 2015 Malinda Ln
- 610 East Ct
- 614 West Ct
- 424 Lenore Ave
- 671 N Dixie Ave Unit 18A
- 2135 Mayfair Way Unit Lot 71
- 2135 Mayfair Way Unit 84
- 2135 Mayfair Way Unit 98
- 2235 Anna Dr
- 1615 Violet Ave
- 7.26 Route 1
- 0000 Buffalo Rd
- 1539 Violet Ave
- 160 N Williams Ave
- 105 McNeela Dr Unit 105
- Tbd N Washington Ave
- 870 Century Medical Dr
- 880 Century Medical Dr
- 0000 Unknown N Park Ave
- 130 Forrell Ave
- 2280 Mayfair Way
- 1600 Garden St
- 130 McNeela Dr
- 1264 Shady Pines Ln
- 1222 Shady Pines Ln
- 422 Rockpit Rd Unit A
- 5 N Deleon Ave Unit Sfr
- 500 Fern Ave
- 1209 Tropic St
- 635 Angela Ln
- 2908 Ivy St
- 1700 Palmetto St
- 415 S Robbins Ave Unit B
- 1588 South St
- 618 S Grannis Ave Unit A
- 1165 Sharon Dr
- 265 W Towne Place
- 230 W Towne Place
- 426 Dummitt Ave Unit E
- 1148 N Singleton Ave
