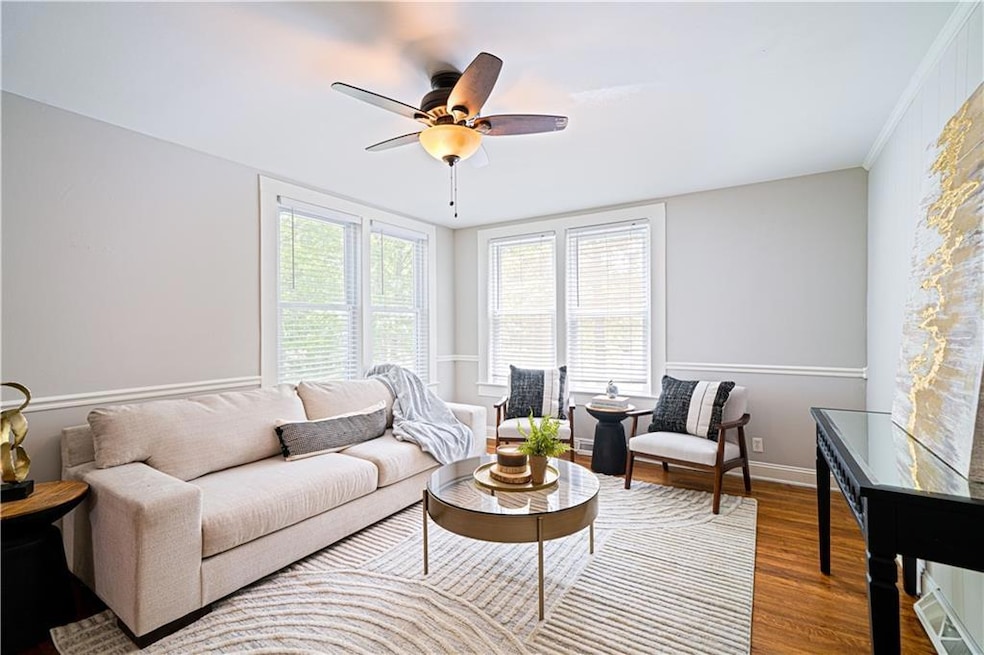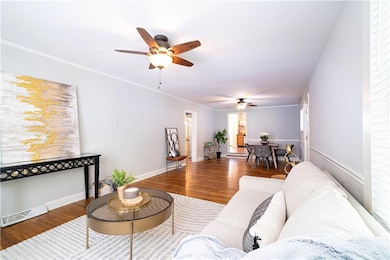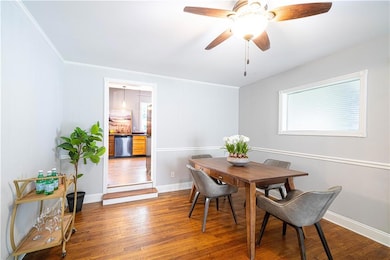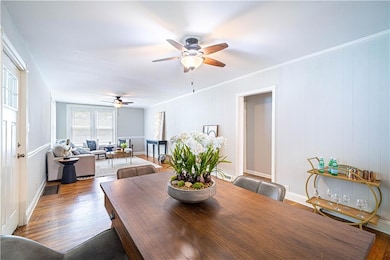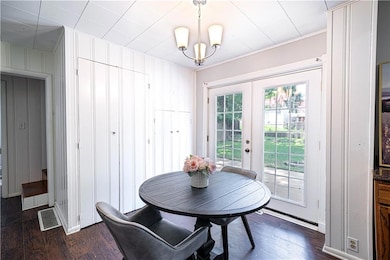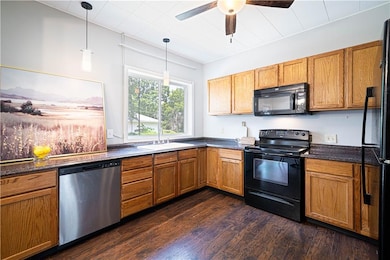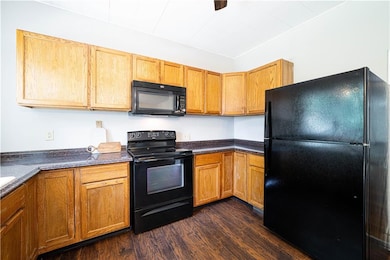
502 Vine St Leavenworth, KS 66048
Estimated payment $1,361/month
Highlights
- Traditional Architecture
- Attic
- 1 Car Detached Garage
- Main Floor Bedroom
- No HOA
- Country Kitchen
About This Home
New, new, new! Looking for a great move-in ready home, this one is for you! Roof, Gutters, Furnace and A/C, Water Heater, and both bathrooms renovated in 2023, new exterior paint. Spacious living room with hardwood floors, large primary suite with an additional office/bedroom & washer/dryer on first floor. Don’t miss out on one of the best priced homes in Leavenworth. Agent/Owner
Listing Agent
Keller Williams Realty Partners Inc. Brokerage Phone: 913-709-8698 License #SP00231939 Listed on: 07/16/2025

Home Details
Home Type
- Single Family
Est. Annual Taxes
- $1,724
Year Built
- Built in 1910
Lot Details
- 7,420 Sq Ft Lot
- Lot Dimensions are 53 x 140
- Privacy Fence
- Aluminum or Metal Fence
Parking
- 1 Car Detached Garage
Home Design
- Traditional Architecture
- Frame Construction
- Slate Roof
Interior Spaces
- 1,867 Sq Ft Home
- 1.5-Story Property
- Ceiling Fan
- Living Room
- Carpet
- Storm Windows
- Laundry closet
- Attic
Kitchen
- Country Kitchen
- Dishwasher
- Disposal
Bedrooms and Bathrooms
- 4 Bedrooms
- Main Floor Bedroom
- Walk-In Closet
- 2 Full Bathrooms
Basement
- Partial Basement
- Stone or Rock in Basement
Utilities
- Window Unit Cooling System
- Forced Air Heating System
Additional Features
- Enclosed Patio or Porch
- City Lot
Community Details
- No Home Owners Association
- Fackler's Subdivision
Listing and Financial Details
- Assessor Parcel Number 052-077-36-0-30-18-006-00-0
- $84 special tax assessment
Map
Home Values in the Area
Average Home Value in this Area
Tax History
| Year | Tax Paid | Tax Assessment Tax Assessment Total Assessment is a certain percentage of the fair market value that is determined by local assessors to be the total taxable value of land and additions on the property. | Land | Improvement |
|---|---|---|---|---|
| 2024 | $1,812 | $15,750 | $794 | $14,956 |
| 2023 | $1,812 | $15,144 | $794 | $14,350 |
| 2022 | $1,586 | $13,167 | $852 | $12,315 |
| 2021 | $1,422 | $10,925 | $852 | $10,073 |
| 2020 | $1,390 | $10,593 | $852 | $9,741 |
| 2019 | $1,401 | $10,593 | $852 | $9,741 |
| 2018 | $1,334 | $9,993 | $852 | $9,141 |
| 2017 | $1,224 | $9,510 | $852 | $8,658 |
| 2016 | $1,226 | $9,510 | $852 | $8,658 |
| 2015 | $1,219 | $9,510 | $1,212 | $8,298 |
| 2014 | $1,213 | $9,510 | $1,212 | $8,298 |
Property History
| Date | Event | Price | Change | Sq Ft Price |
|---|---|---|---|---|
| 07/16/2025 07/16/25 | For Sale | $225,000 | -- | $121 / Sq Ft |
Purchase History
| Date | Type | Sale Price | Title Company |
|---|---|---|---|
| Quit Claim Deed | -- | None Listed On Document | |
| Quit Claim Deed | -- | Platinum Title | |
| Warranty Deed | -- | Platinum Title | |
| Grant Deed | -- | Tri-County Title & Abstract Ll |
Mortgage History
| Date | Status | Loan Amount | Loan Type |
|---|---|---|---|
| Previous Owner | $145,000 | No Value Available | |
| Previous Owner | $76,500 | New Conventional |
Similar Homes in Leavenworth, KS
Source: Heartland MLS
MLS Number: 2563404
APN: 077-36-0-30-18-006.00-0
- 1100 3rd Ave
- 1619 5th Ave Unit A
- 1619 5th Ave Unit C
- 615 Short St
- 401 S 2nd St
- 111 Shawnee St
- 200 Seneca St Unit 222.1410630
- 200 Seneca St Unit 220.1410628
- 200 Seneca St Unit 345.1410631
- 200 Seneca St Unit 335.1410629
- 200 Seneca St Unit 348.1410632
- 311 S 10th St
- 611 N Esplanade St Unit 611 N. Esplanade #3
- 501 Vilas St
- 1331 Stonleigh Ct
- 801 N Broadway St
- 920 N 2nd St
- 1100 N 2nd St
- 2924 Spring Garden St
- 3009 Spring Garden St
