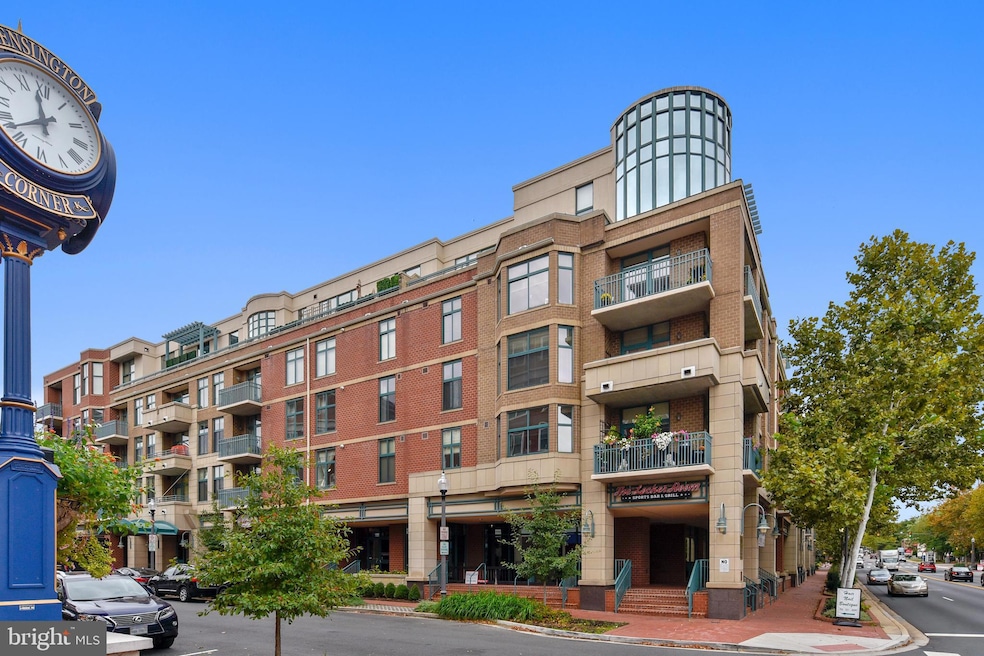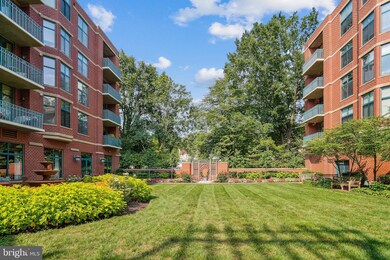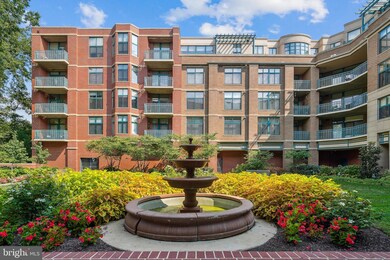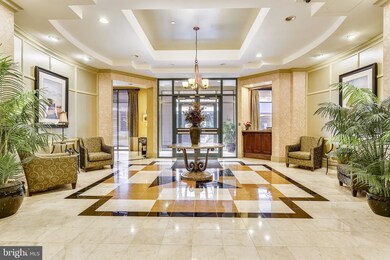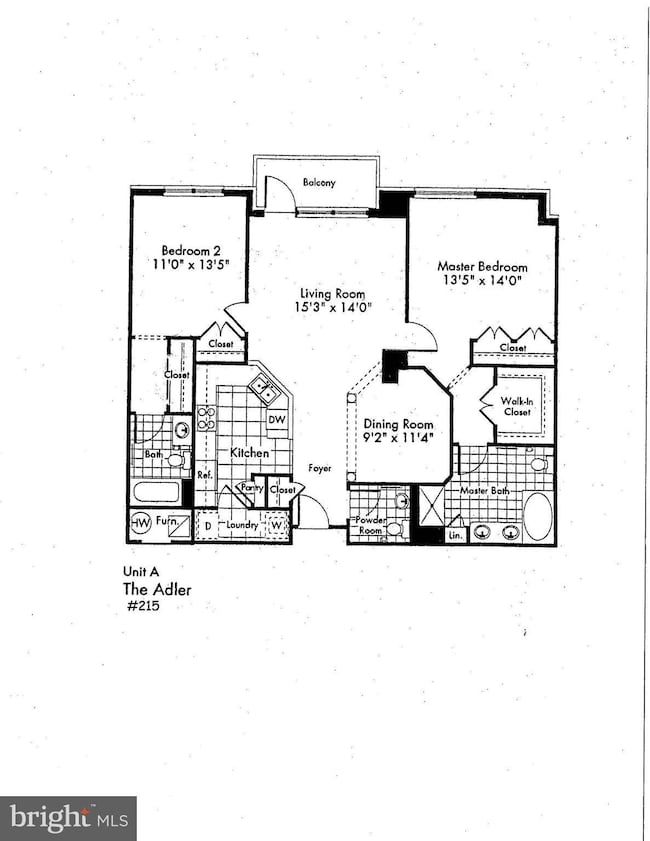
The Broadway 502 W Broad St Unit 215 Falls Church, VA 22046
Highlights
- Concierge
- Fitness Center
- Contemporary Architecture
- Mt. Daniel Elementary School Rated A-
- Gourmet Kitchen
- Traditional Floor Plan
About This Home
As of January 2025This home is located at 502 W Broad St Unit 215, Falls Church, VA 22046 and is currently priced at $749,999, approximately $535 per square foot. This property was built in 2004. 502 W Broad St Unit 215 is a home located in Falls Church City with nearby schools including Mt. Daniel Elementary School, Oak Street Elementary School, and Mary Ellen Henderson Middle School.
Last Agent to Sell the Property
Weichert, REALTORS License #SP9263 Listed on: 12/13/2024

Property Details
Home Type
- Condominium
Est. Annual Taxes
- $8,834
Year Built
- Built in 2004
Lot Details
- Sprinkler System
- Property is in excellent condition
HOA Fees
- $734 Monthly HOA Fees
Parking
- Assigned Subterranean Space
- Rear-Facing Garage
- Garage Door Opener
Home Design
- Contemporary Architecture
- Brick Exterior Construction
Interior Spaces
- 1,401 Sq Ft Home
- Property has 1 Level
- Traditional Floor Plan
- Ceiling Fan
- Window Treatments
- Entrance Foyer
- Living Room
- Formal Dining Room
- Wood Flooring
Kitchen
- Gourmet Kitchen
- Breakfast Area or Nook
- Gas Oven or Range
- <<microwave>>
- Dishwasher
- Disposal
Bedrooms and Bathrooms
- 2 Main Level Bedrooms
- En-Suite Primary Bedroom
- En-Suite Bathroom
- Walk-In Closet
Laundry
- Laundry in unit
- Dryer
- Washer
Accessible Home Design
- Accessible Elevator Installed
Utilities
- Forced Air Heating and Cooling System
- Vented Exhaust Fan
- Electric Water Heater
Listing and Financial Details
- Assessor Parcel Number 51-130-215
Community Details
Overview
- Association fees include insurance, exterior building maintenance, lawn maintenance, reserve funds, management, pest control, sewer, snow removal, trash
- 80 Units
- Mid-Rise Condominium
- The Broadway Of Falls Church Condos
- Broadway Condomi Community
- Broadway Condominium Subdivision
- Property Manager
Amenities
- Concierge
- Common Area
- Billiard Room
- Meeting Room
- Party Room
- Community Library
Recreation
Pet Policy
- Limit on the number of pets
- Pet Size Limit
- Dogs and Cats Allowed
Security
- Front Desk in Lobby
Ownership History
Purchase Details
Home Financials for this Owner
Home Financials are based on the most recent Mortgage that was taken out on this home.Purchase Details
Home Financials for this Owner
Home Financials are based on the most recent Mortgage that was taken out on this home.Purchase Details
Home Financials for this Owner
Home Financials are based on the most recent Mortgage that was taken out on this home.Similar Homes in the area
Home Values in the Area
Average Home Value in this Area
Purchase History
| Date | Type | Sale Price | Title Company |
|---|---|---|---|
| Deed | $749,999 | Commonwealth Land Title | |
| Warranty Deed | $530,000 | -- | |
| Warranty Deed | $459,000 | -- |
Mortgage History
| Date | Status | Loan Amount | Loan Type |
|---|---|---|---|
| Previous Owner | $344 | New Conventional | |
| Previous Owner | $100,000 | Credit Line Revolving |
Property History
| Date | Event | Price | Change | Sq Ft Price |
|---|---|---|---|---|
| 01/03/2025 01/03/25 | Sold | $749,999 | +0.1% | $535 / Sq Ft |
| 12/13/2024 12/13/24 | For Sale | $749,000 | 0.0% | $535 / Sq Ft |
| 10/31/2024 10/31/24 | Price Changed | $749,000 | +41.3% | $535 / Sq Ft |
| 09/10/2013 09/10/13 | Sold | $530,000 | -1.8% | $378 / Sq Ft |
| 08/02/2013 08/02/13 | Pending | -- | -- | -- |
| 07/26/2013 07/26/13 | For Sale | $539,900 | -- | $385 / Sq Ft |
Tax History Compared to Growth
Tax History
| Year | Tax Paid | Tax Assessment Tax Assessment Total Assessment is a certain percentage of the fair market value that is determined by local assessors to be the total taxable value of land and additions on the property. | Land | Improvement |
|---|---|---|---|---|
| 2025 | $8,916 | $793,100 | $208,000 | $585,100 |
| 2024 | $8,916 | $724,900 | $208,000 | $516,900 |
| 2023 | $8,005 | $650,800 | $180,800 | $470,000 |
| 2022 | $7,268 | $660,700 | $180,800 | $479,900 |
| 2021 | $7,324 | $550,600 | $137,600 | $413,000 |
| 2020 | $7,516 | $550,600 | $137,600 | $413,000 |
| 2019 | $7,369 | $539,800 | $134,900 | $404,900 |
| 2018 | $6,726 | $519,000 | $129,700 | $389,300 |
| 2017 | $3,378 | $503,900 | $125,900 | $378,000 |
| 2016 | $3,182 | $503,900 | $125,900 | $378,000 |
| 2015 | $6,365 | $479,900 | $119,900 | $360,000 |
| 2014 | $6,008 | $457,100 | $114,200 | $342,900 |
Agents Affiliated with this Home
-
Patricia Derwinski

Seller's Agent in 2025
Patricia Derwinski
Weichert Corporate
(703) 615-0116
2 in this area
36 Total Sales
-
Mike Quattrocki
M
Seller Co-Listing Agent in 2025
Mike Quattrocki
Weichert Corporate
(703) 336-3660
2 in this area
12 Total Sales
-
Michelle Doherty

Buyer's Agent in 2025
Michelle Doherty
Real Living at Home
(703) 501-1364
2 in this area
183 Total Sales
-
Robert Herring

Seller's Agent in 2013
Robert Herring
Weichert Corporate
(571) 332-9696
4 Total Sales
-
Kim Sharifi

Buyer's Agent in 2013
Kim Sharifi
Weichert Corporate
(703) 216-0454
1 in this area
20 Total Sales
About The Broadway
Map
Source: Bright MLS
MLS Number: VAFA2002608
APN: 51-130-215
- 150 N Lee St
- 154 N Lee St
- 174 N Lee St
- 201 Pennsylvania Ave
- 444 W Broad St Unit 401
- 721 Park Ave
- 727 Park Ave
- 210 N Oak St
- 400 James Ct Unit 40
- 109 S Virginia Ave Unit 471-G
- 377 W Broad St
- 906 Park Ave
- 500 Great Falls St
- 409 S Virginia Ave
- 312 W Columbia St
- 611 Oak Haven Dr
- 503 Randolph St
- 307 Shadow Walk
- 505 Randolph St
- 109 Tinner Hill Rd
