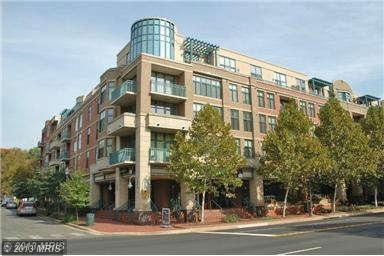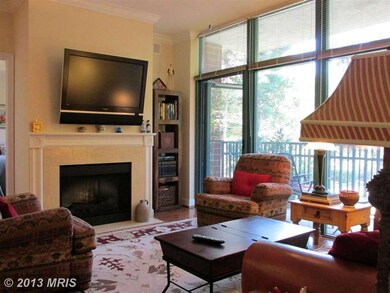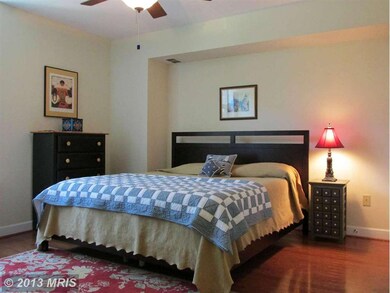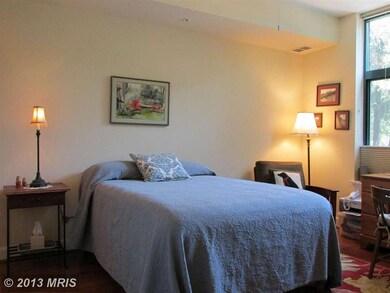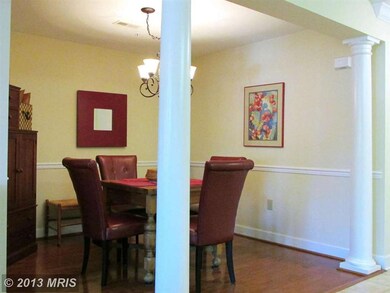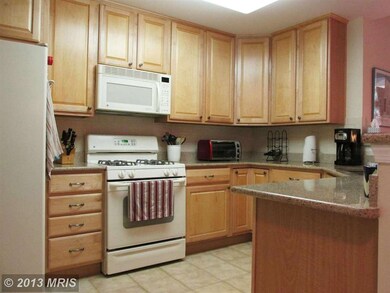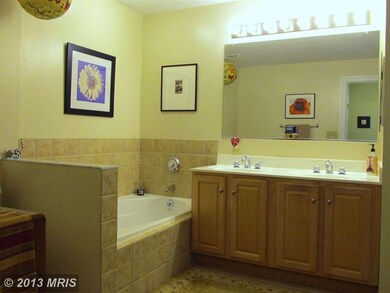
The Broadway 502 W Broad St Unit 215 Falls Church, VA 22046
Highlights
- Concierge
- Fitness Center
- Wood Flooring
- Mt. Daniel Elementary School Rated A-
- Contemporary Architecture
- 1 Fireplace
About This Home
As of January 2025Contemporary luxury in the heart of FCCity, yet adjacent to FCC's park-like residential neighborhoods. This spacious unit with balcony faces north, away from the hustle & bustle of Broad Street. 2 light-filled master suites with hardwood-floored bedrooms. 3 blocks to the popular Saturday-morning Falls Church Farmers' Market. Public amenities galore, including an exercise room. 2 parking spaces.
Property Details
Home Type
- Condominium
Est. Annual Taxes
- $5,530
Year Built
- Built in 2004
HOA Fees
- $465 Monthly HOA Fees
Home Design
- Contemporary Architecture
- Brick Exterior Construction
Interior Spaces
- 1,401 Sq Ft Home
- Property has 1 Level
- Ceiling Fan
- 1 Fireplace
- Window Treatments
- Entrance Foyer
- Living Room
- Dining Room
- Wood Flooring
- Intercom
Kitchen
- Breakfast Area or Nook
- Gas Oven or Range
- <<microwave>>
- Ice Maker
- Dishwasher
- Upgraded Countertops
- Disposal
Bedrooms and Bathrooms
- 2 Main Level Bedrooms
- En-Suite Primary Bedroom
- En-Suite Bathroom
Laundry
- Dryer
- Washer
Parking
- Subterranean Parking
- Parking Space Number Location: 77,78
Utilities
- Forced Air Heating and Cooling System
- Vented Exhaust Fan
- Natural Gas Water Heater
Additional Features
- Accessible Elevator Installed
- Property is in very good condition
Listing and Financial Details
- Assessor Parcel Number 51-130-215
Community Details
Overview
- Moving Fees Required
- Association fees include insurance, management, exterior building maintenance, lawn maintenance, reserve funds, sewer, trash, snow removal, water
- Mid-Rise Condominium
- Broadway Condomi Community
- The community has rules related to alterations or architectural changes, covenants, moving in times
Amenities
- Concierge
- Common Area
- Billiard Room
- Meeting Room
- Community Library
- Community Storage Space
Recreation
Pet Policy
- Pets Allowed
Security
- Front Desk in Lobby
Ownership History
Purchase Details
Home Financials for this Owner
Home Financials are based on the most recent Mortgage that was taken out on this home.Purchase Details
Home Financials for this Owner
Home Financials are based on the most recent Mortgage that was taken out on this home.Purchase Details
Home Financials for this Owner
Home Financials are based on the most recent Mortgage that was taken out on this home.Similar Homes in the area
Home Values in the Area
Average Home Value in this Area
Purchase History
| Date | Type | Sale Price | Title Company |
|---|---|---|---|
| Deed | $749,999 | Commonwealth Land Title | |
| Warranty Deed | $530,000 | -- | |
| Warranty Deed | $459,000 | -- |
Mortgage History
| Date | Status | Loan Amount | Loan Type |
|---|---|---|---|
| Previous Owner | $344 | New Conventional | |
| Previous Owner | $100,000 | Credit Line Revolving |
Property History
| Date | Event | Price | Change | Sq Ft Price |
|---|---|---|---|---|
| 01/03/2025 01/03/25 | Sold | $749,999 | +0.1% | $535 / Sq Ft |
| 12/13/2024 12/13/24 | For Sale | $749,000 | 0.0% | $535 / Sq Ft |
| 10/31/2024 10/31/24 | Price Changed | $749,000 | +41.3% | $535 / Sq Ft |
| 09/10/2013 09/10/13 | Sold | $530,000 | -1.8% | $378 / Sq Ft |
| 08/02/2013 08/02/13 | Pending | -- | -- | -- |
| 07/26/2013 07/26/13 | For Sale | $539,900 | -- | $385 / Sq Ft |
Tax History Compared to Growth
Tax History
| Year | Tax Paid | Tax Assessment Tax Assessment Total Assessment is a certain percentage of the fair market value that is determined by local assessors to be the total taxable value of land and additions on the property. | Land | Improvement |
|---|---|---|---|---|
| 2025 | $8,916 | $793,100 | $208,000 | $585,100 |
| 2024 | $8,916 | $724,900 | $208,000 | $516,900 |
| 2023 | $8,005 | $650,800 | $180,800 | $470,000 |
| 2022 | $7,268 | $660,700 | $180,800 | $479,900 |
| 2021 | $7,324 | $550,600 | $137,600 | $413,000 |
| 2020 | $7,516 | $550,600 | $137,600 | $413,000 |
| 2019 | $7,369 | $539,800 | $134,900 | $404,900 |
| 2018 | $6,726 | $519,000 | $129,700 | $389,300 |
| 2017 | $3,378 | $503,900 | $125,900 | $378,000 |
| 2016 | $3,182 | $503,900 | $125,900 | $378,000 |
| 2015 | $6,365 | $479,900 | $119,900 | $360,000 |
| 2014 | $6,008 | $457,100 | $114,200 | $342,900 |
Agents Affiliated with this Home
-
Patricia Derwinski

Seller's Agent in 2025
Patricia Derwinski
Weichert Corporate
(703) 615-0116
2 in this area
36 Total Sales
-
Mike Quattrocki
M
Seller Co-Listing Agent in 2025
Mike Quattrocki
Weichert Corporate
(703) 336-3660
2 in this area
12 Total Sales
-
Michelle Doherty

Buyer's Agent in 2025
Michelle Doherty
Real Living at Home
(703) 501-1364
2 in this area
183 Total Sales
-
Robert Herring

Seller's Agent in 2013
Robert Herring
Weichert Corporate
(571) 332-9696
4 Total Sales
-
Kim Sharifi

Buyer's Agent in 2013
Kim Sharifi
Weichert Corporate
(703) 216-0454
1 in this area
20 Total Sales
About The Broadway
Map
Source: Bright MLS
MLS Number: 1003643206
APN: 51-130-215
- 150 N Lee St
- 154 N Lee St
- 174 N Lee St
- 201 Pennsylvania Ave
- 444 W Broad St Unit 401
- 721 Park Ave
- 727 Park Ave
- 210 N Oak St
- 400 James Ct Unit 40
- 109 S Virginia Ave Unit 471-G
- 377 W Broad St
- 906 Park Ave
- 500 Great Falls St
- 409 S Virginia Ave
- 312 W Columbia St
- 611 Oak Haven Dr
- 503 Randolph St
- 307 Shadow Walk
- 505 Randolph St
- 109 Tinner Hill Rd
