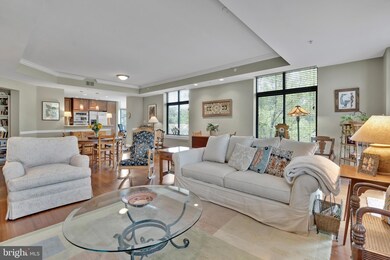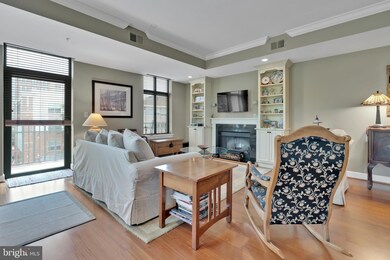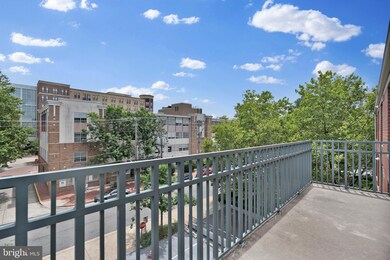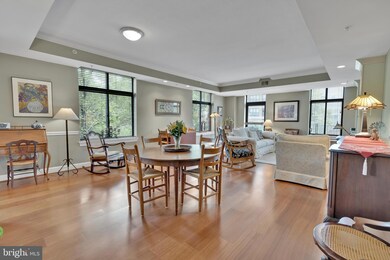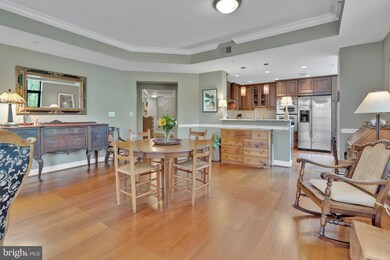
The Broadway 502 W Broad St Unit 413 Falls Church, VA 22046
Highlights
- Concierge
- Fitness Center
- Contemporary Architecture
- Mt. Daniel Elementary School Rated A-
- Open Floorplan
- Wood Flooring
About This Home
As of July 2024Spacious 2BR/2.5BA plus a Den, Corner unit in The Broadway. Amazing natural sunlight, and Gleaming Hardwoods. Elegant Entry Foyer leads you to an open floor plan with combination Living/Dining Room opening to Large Kitchen. Living Room w/ Tray ceiling, beautiful built-ins, Heatilator fireplace, and outdoor Balcony. Gourmet Kitchen w/ tons of counter space and cabinets, plus room for an eat-in breakfast table.Primary Bedroom Suite w/ ceiling fan, Full Bathroom w/ separate soaking tub and Shower, large walk-in closet, and private Balcony. Hallway leads to Second Bedroom with ceiling fan and two closets. Second Full bathroom w/ Shower, Private Den area w/ ceiling fan, and Laundry, plus hallway Half Bathroom for your guests.
*** 2 assigned parking spaces in the Garage also convey, plus Storage Unit. *** Common Area includes Grand Entryway off of N Lee St w/ On-Site Management - Huge Party room w/ pool table that can be reserved for private functions - Conference Room - Library - Fitness Room - plus, Amazing Courtyard, all sheltered away from the busy roadway.
*** Centrally located in the heart of Falls Church City close to Parks, Farmers Market, Shops, Dining, and W&OD Trail. Only about 1.5 miles to West Falls Church Metro Station (Orange Line), and East Falls Church Metro Station (Silver Line). Easy Access to Major Roadways (I-66, I-495, Routes 50, 29 & 7) and short commute to Pentagon & Washington DC.
*** Excellent Falls Church City School Pyramid w/ Newly constructed Meridian High School.
Property Details
Home Type
- Condominium
Est. Annual Taxes
- $10,017
Year Built
- Built in 2004
HOA Fees
- $895 Monthly HOA Fees
Parking
- 2 Assigned Subterranean Spaces
- Assigned parking located at #38 & 47
- Parking Storage or Cabinetry
- Side Facing Garage
- Garage Door Opener
Home Design
- Contemporary Architecture
- Brick Exterior Construction
Interior Spaces
- 1,728 Sq Ft Home
- Property has 1 Level
- Open Floorplan
- Built-In Features
- Chair Railings
- Crown Molding
- Tray Ceiling
- Double Pane Windows
- Entrance Foyer
- Combination Dining and Living Room
- Den
- Wood Flooring
- Intercom
Kitchen
- <<builtInOvenToken>>
- Gas Oven or Range
- Range Hood
- <<microwave>>
- Ice Maker
- Dishwasher
- Upgraded Countertops
- Disposal
Bedrooms and Bathrooms
- 2 Main Level Bedrooms
- En-Suite Primary Bedroom
- En-Suite Bathroom
Laundry
- Dryer
- Washer
Outdoor Features
Schools
- Mount Daniel Elementary School
- Mary Ellen Henderson Middle School
- Meridian High School
Utilities
- Forced Air Heating and Cooling System
- Vented Exhaust Fan
- Natural Gas Water Heater
Listing and Financial Details
- Assessor Parcel Number 51-130-413
Community Details
Overview
- Association fees include water, snow removal, management, common area maintenance, exterior building maintenance, lawn maintenance, insurance, sewer, trash
- Mid-Rise Condominium
- The Broadway Condos
- Broadway Community
- Broadway Condominium Subdivision
- Property Manager
Amenities
- Concierge
- Common Area
- Game Room
- Meeting Room
- Party Room
- Community Library
- Elevator
- Community Storage Space
Recreation
Pet Policy
- Pets allowed on a case-by-case basis
Security
- Security Service
- Front Desk in Lobby
- Fire and Smoke Detector
- Fire Sprinkler System
Ownership History
Purchase Details
Home Financials for this Owner
Home Financials are based on the most recent Mortgage that was taken out on this home.Purchase Details
Home Financials for this Owner
Home Financials are based on the most recent Mortgage that was taken out on this home.Similar Homes in Falls Church, VA
Home Values in the Area
Average Home Value in this Area
Purchase History
| Date | Type | Sale Price | Title Company |
|---|---|---|---|
| Warranty Deed | $967,500 | Old Republic National Title | |
| Warranty Deed | $967,500 | Allied Title | |
| Warranty Deed | $720,000 | -- |
Mortgage History
| Date | Status | Loan Amount | Loan Type |
|---|---|---|---|
| Previous Owner | $400,000 | New Conventional | |
| Previous Owner | $64,800 | Stand Alone Second | |
| Previous Owner | $119,200 | Unknown | |
| Previous Owner | $156,550 | Stand Alone Second | |
| Previous Owner | $140,000 | Credit Line Revolving |
Property History
| Date | Event | Price | Change | Sq Ft Price |
|---|---|---|---|---|
| 07/26/2024 07/26/24 | Sold | $967,500 | +2.4% | $560 / Sq Ft |
| 07/06/2024 07/06/24 | For Sale | $945,000 | +31.3% | $547 / Sq Ft |
| 04/24/2014 04/24/14 | Sold | $720,000 | -1.2% | $417 / Sq Ft |
| 02/26/2014 02/26/14 | Pending | -- | -- | -- |
| 02/07/2014 02/07/14 | For Sale | $729,000 | -- | $422 / Sq Ft |
Tax History Compared to Growth
Tax History
| Year | Tax Paid | Tax Assessment Tax Assessment Total Assessment is a certain percentage of the fair market value that is determined by local assessors to be the total taxable value of land and additions on the property. | Land | Improvement |
|---|---|---|---|---|
| 2025 | $10,284 | $918,300 | $208,000 | $710,300 |
| 2024 | $10,284 | $836,100 | $208,000 | $628,100 |
| 2023 | $9,258 | $752,700 | $180,800 | $571,900 |
| 2022 | $9,790 | $758,900 | $180,800 | $578,100 |
| 2021 | $9,865 | $741,700 | $186,200 | $555,500 |
| 2020 | $10,123 | $741,700 | $186,200 | $555,500 |
| 2019 | $9,926 | $727,100 | $182,500 | $544,600 |
| 2018 | $9,061 | $699,200 | $175,500 | $523,700 |
| 2017 | $9,051 | $678,800 | $170,400 | $508,400 |
| 2016 | $4,287 | $678,800 | $170,400 | $508,400 |
| 2015 | $8,573 | $646,500 | $162,300 | $484,200 |
| 2014 | $8,099 | $615,700 | $154,600 | $461,100 |
Agents Affiliated with this Home
-
Chris Earman

Seller's Agent in 2024
Chris Earman
Weichert Corporate
(703) 628-4541
47 in this area
131 Total Sales
-
Lexie Doud

Buyer's Agent in 2024
Lexie Doud
Samson Properties
(202) 431-3399
1 in this area
50 Total Sales
-
Jason Cheperdak

Buyer Co-Listing Agent in 2024
Jason Cheperdak
Samson Properties
(571) 400-1266
7 in this area
1,607 Total Sales
-
Chrissy O'Donnell

Seller's Agent in 2014
Chrissy O'Donnell
RE/MAX
(703) 626-8374
7 in this area
225 Total Sales
-
Lisa Dubois

Seller Co-Listing Agent in 2014
Lisa Dubois
RE/MAX
(703) 350-9595
7 in this area
361 Total Sales
-
I
Buyer's Agent in 2014
Ingrid Wooten
Long & Foster
About The Broadway
Map
Source: Bright MLS
MLS Number: VAFA2002272
APN: 51-130-413
- 444 W Broad St Unit 401
- 150 N Lee St
- 154 N Lee St
- 174 N Lee St
- 201 Pennsylvania Ave
- 721 Park Ave
- 727 Park Ave
- 400 James Ct Unit 40
- 109 S Virginia Ave Unit 471-G
- 210 N Oak St
- 377 W Broad St
- 906 Park Ave
- 409 S Virginia Ave
- 500 Great Falls St
- 312 W Columbia St
- 503 Randolph St
- 505 Randolph St
- 611 Oak Haven Dr
- 307 Shadow Walk
- 109 Tinner Hill Rd


