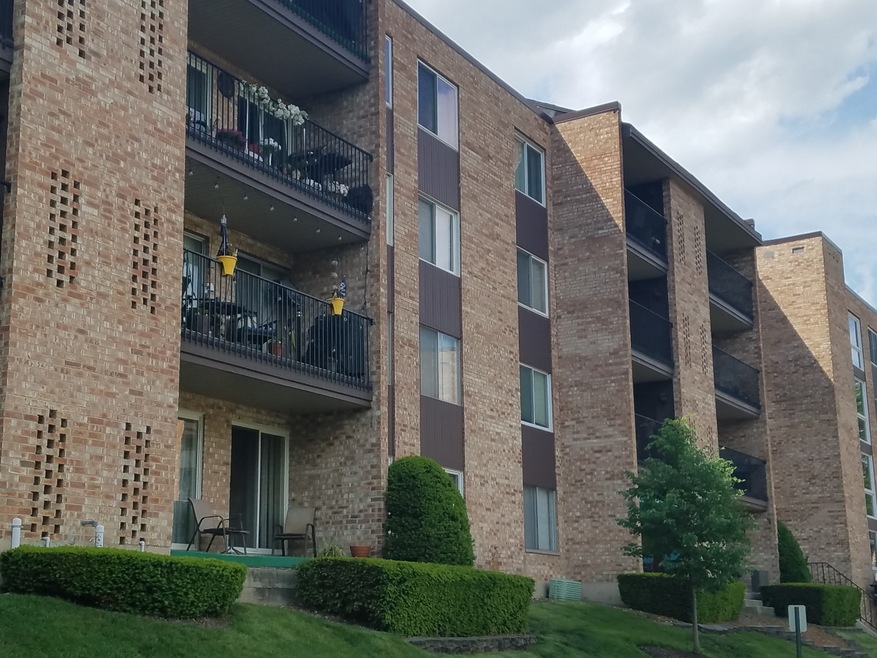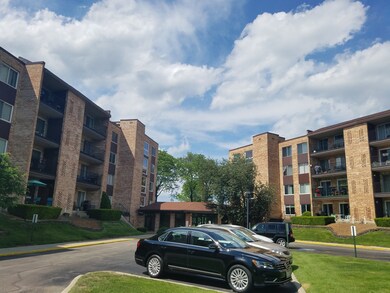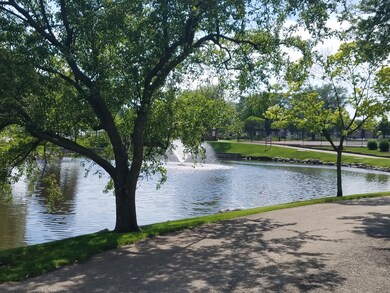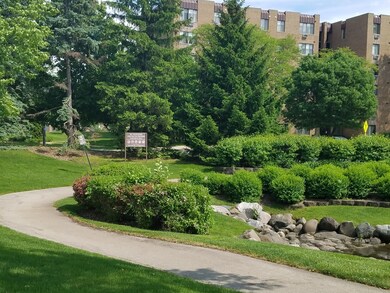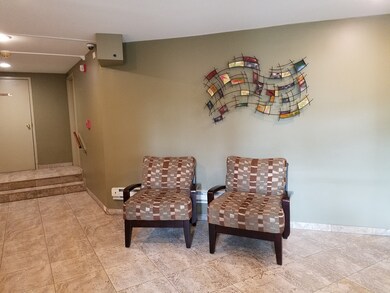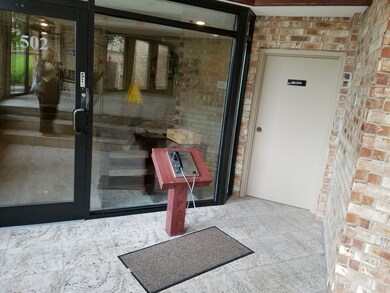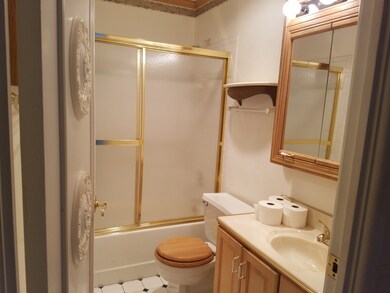
502 W Huntington Commons Rd Unit 140 Mount Prospect, IL 60056
Birch Manor NeighborhoodHighlights
- Attached Garage
- Central Air
- Heated Garage
- Prospect High School Rated A+
- Senior Tax Exemptions
- Heating Available
About This Home
As of December 2022View of the pool with nice patio area. Property needs some updating and TLC and is priced for "as is" sale. Owner has loved the community and unit for many years. Pool, Clubhouse, Tennis Courts, Security, Underground Heated Garage, same floor laundry and a great location are just some of the offerings of this complex.
Last Agent to Sell the Property
Coldwell Banker Realty License #475157495 Listed on: 06/03/2018

Property Details
Home Type
- Condominium
Est. Annual Taxes
- $3,867
Year Built
- 1976
HOA Fees
- $318 per month
Parking
- Attached Garage
- Heated Garage
- Parking Available
- Parking Included in Price
Home Design
- Brick Exterior Construction
Bedrooms and Bathrooms
- Primary Bathroom is a Full Bathroom
Utilities
- Central Air
- Heating Available
- Lake Michigan Water
Listing and Financial Details
- Senior Tax Exemptions
- Homeowner Tax Exemptions
Ownership History
Purchase Details
Home Financials for this Owner
Home Financials are based on the most recent Mortgage that was taken out on this home.Purchase Details
Purchase Details
Home Financials for this Owner
Home Financials are based on the most recent Mortgage that was taken out on this home.Purchase Details
Purchase Details
Purchase Details
Similar Homes in the area
Home Values in the Area
Average Home Value in this Area
Purchase History
| Date | Type | Sale Price | Title Company |
|---|---|---|---|
| Deed | $189,000 | Saturn Title | |
| Interfamily Deed Transfer | -- | None Available | |
| Deed | $129,000 | Ata National Title Group Llc | |
| Interfamily Deed Transfer | -- | Attorney | |
| Warranty Deed | $112,000 | -- | |
| Warranty Deed | $100,000 | -- |
Mortgage History
| Date | Status | Loan Amount | Loan Type |
|---|---|---|---|
| Open | $183,233 | New Conventional |
Property History
| Date | Event | Price | Change | Sq Ft Price |
|---|---|---|---|---|
| 12/09/2022 12/09/22 | Sold | $188,900 | 0.0% | $172 / Sq Ft |
| 10/28/2022 10/28/22 | Pending | -- | -- | -- |
| 10/28/2022 10/28/22 | For Sale | $188,900 | +46.4% | $172 / Sq Ft |
| 07/12/2018 07/12/18 | Sold | $129,000 | -4.4% | $117 / Sq Ft |
| 06/27/2018 06/27/18 | Pending | -- | -- | -- |
| 06/25/2018 06/25/18 | Price Changed | $135,000 | -6.9% | $123 / Sq Ft |
| 06/03/2018 06/03/18 | For Sale | $145,000 | -- | $132 / Sq Ft |
Tax History Compared to Growth
Tax History
| Year | Tax Paid | Tax Assessment Tax Assessment Total Assessment is a certain percentage of the fair market value that is determined by local assessors to be the total taxable value of land and additions on the property. | Land | Improvement |
|---|---|---|---|---|
| 2024 | $3,867 | $14,841 | $348 | $14,493 |
| 2023 | $2,173 | $14,841 | $348 | $14,493 |
| 2022 | $2,173 | $14,841 | $348 | $14,493 |
| 2021 | $1,678 | $12,532 | $226 | $12,306 |
| 2020 | $1,760 | $12,532 | $226 | $12,306 |
| 2019 | $1,963 | $13,939 | $226 | $13,713 |
| 2018 | $1,161 | $10,938 | $191 | $10,747 |
| 2017 | $1,199 | $10,938 | $191 | $10,747 |
| 2016 | $1,792 | $10,938 | $191 | $10,747 |
| 2015 | $2,240 | $12,415 | $156 | $12,259 |
| 2014 | $2,157 | $12,415 | $156 | $12,259 |
| 2013 | $1,672 | $12,415 | $156 | $12,259 |
Agents Affiliated with this Home
-
Maggie Greda
M
Seller's Agent in 2022
Maggie Greda
Chicagoland Brokers Inc.
(773) 745-1000
1 in this area
4 Total Sales
-
Sofiia Ilchuk

Buyer's Agent in 2022
Sofiia Ilchuk
Your House Realty
(872) 588-2567
1 in this area
90 Total Sales
-
Cynthia Dumontelle

Seller's Agent in 2018
Cynthia Dumontelle
Coldwell Banker Realty
(630) 808-3328
57 Total Sales
Map
Source: Midwest Real Estate Data (MRED)
MLS Number: MRD09971947
APN: 08-14-401-080-1009
- 502 W Huntington Commons Rd Unit 136
- 500 W Huntington Commons Rd Unit 150
- 500 W Huntington Commons Rd Unit 152
- 1101 S Hunt Club Dr Unit 115
- 1024 S Hunt Club Dr
- 1316 S Quail Walk Unit 4
- 905 W Palm Dr
- 1330 S Mallard Ln Unit 33
- 904 S Tower Dr
- 913 S See Gwun Ave
- 901 S Can Dota Ave
- 207 W Orchard Place
- 503 Dempster St
- 1410 S Cypress Dr
- 1020 S Grace Dr
- 909 S Emerson St
- 910 S Waverly Ave
- 1008 S Beechwood Dr
- 910 Beau Dr Unit 211
- 922 S School St
