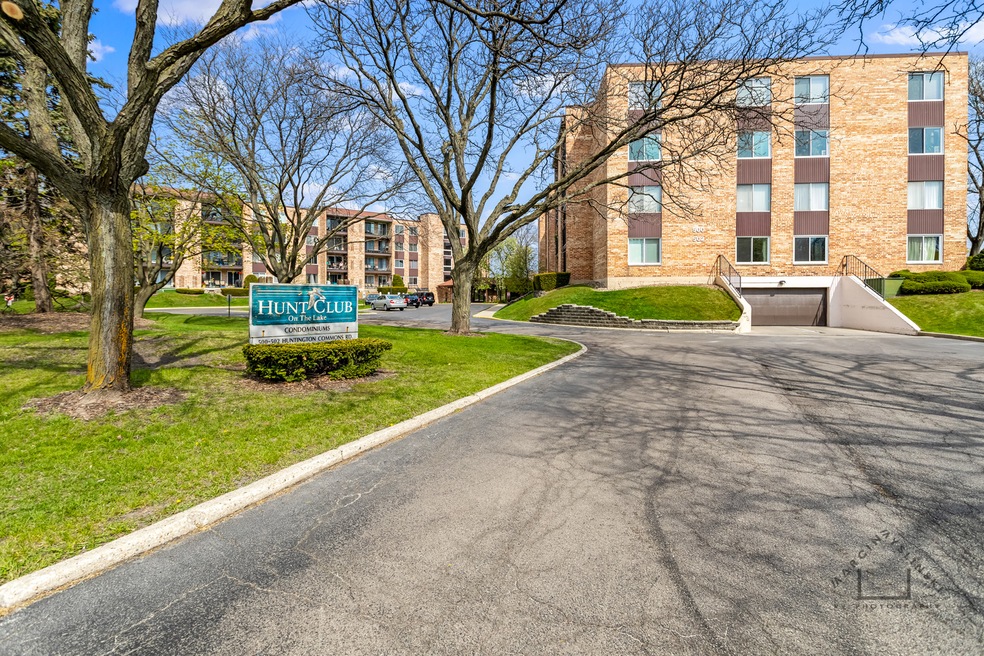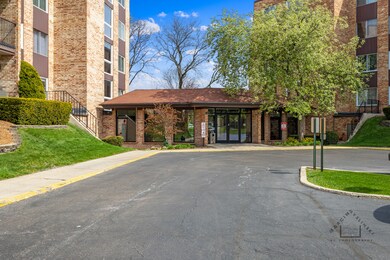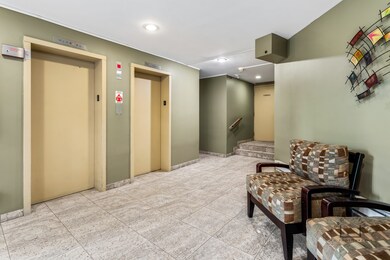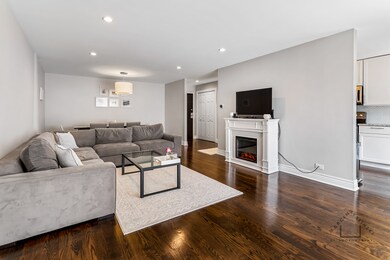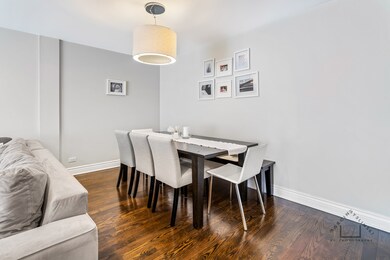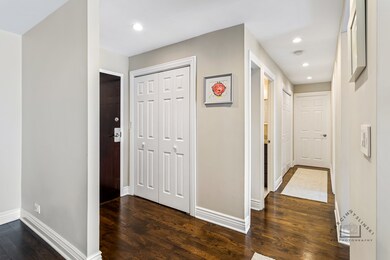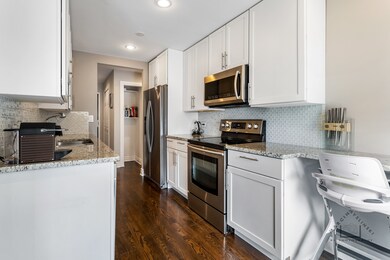
502 W Huntington Commons Rd Unit 146 Mount Prospect, IL 60056
Birch Manor NeighborhoodHighlights
- Attached Garage
- Forced Air Heating and Cooling System
- Heated Garage
- Prospect High School Rated A+
About This Home
As of May 2021Beautifully remodeled 2 bedroom/2 bathroom condo with garage in a great location. Dark Walnut Oak wood flooring throughout entire unit with new white baseboards. New Furnace and A/C with warranty, Nest Learning Thermostat. (2019) Modern kitchen with white shaker cabinets, granite counter tops, back splash, GROHE fixtures, new stainless-steel appliances with a breakfast nook. Reverse Osmosis drinking water filter with connection to fridge for filtered water and ice. Remodeled master bathroom with new vanity, new tub, marble flooring, granite counter tops, and GROHE fixtures. Updated 2nd Bathroom with new vanity, granite counter tops, and GROHE fixtures. Master bedroom with huge walk-in closet. Recessed LED lighting throughout entire unit (dimmable in living room) All Windows and Patio Doors recently replaced. All new white 6 panel doors and closet doors in entire unit. Both bathrooms updated with new copper pipes. One heated garage parking space included plus unlimited exterior parking. Association includes pool, club house, tennis courts, walking paths around beautiful pond. Also includes Water, Common Insurance, Exterior Maintenance, Lawn Care, Scavenger, Snow Removal. Building offers receiving mail room, service elevator, bike room, and a storage locker. Laundry room on the same floor as the unit. Nothing left to do for your buyer. Just move in.
Last Agent to Sell the Property
Negotiable Realty Services, In License #471001170 Listed on: 04/27/2021
Property Details
Home Type
- Condominium
Est. Annual Taxes
- $2,892
Year Built | Renovated
- 1978 | 2015
HOA Fees
- $347 per month
Parking
- Attached Garage
- Heated Garage
- Parking Included in Price
Home Design
- Brick Exterior Construction
Additional Features
- Primary Bathroom is a Full Bathroom
- Forced Air Heating and Cooling System
Ownership History
Purchase Details
Home Financials for this Owner
Home Financials are based on the most recent Mortgage that was taken out on this home.Purchase Details
Purchase Details
Home Financials for this Owner
Home Financials are based on the most recent Mortgage that was taken out on this home.Purchase Details
Purchase Details
Home Financials for this Owner
Home Financials are based on the most recent Mortgage that was taken out on this home.Purchase Details
Home Financials for this Owner
Home Financials are based on the most recent Mortgage that was taken out on this home.Purchase Details
Home Financials for this Owner
Home Financials are based on the most recent Mortgage that was taken out on this home.Purchase Details
Home Financials for this Owner
Home Financials are based on the most recent Mortgage that was taken out on this home.Similar Homes in the area
Home Values in the Area
Average Home Value in this Area
Purchase History
| Date | Type | Sale Price | Title Company |
|---|---|---|---|
| Warranty Deed | $195,000 | Saturn Title Llc | |
| Interfamily Deed Transfer | -- | None Available | |
| Special Warranty Deed | -- | Stewart Title Guaranty Co | |
| Sheriffs Deed | -- | None Available | |
| Warranty Deed | $197,000 | Golden Title | |
| Deed | $170,000 | Atg | |
| Warranty Deed | -- | -- | |
| Deed | -- | Residential Title Services |
Mortgage History
| Date | Status | Loan Amount | Loan Type |
|---|---|---|---|
| Previous Owner | $88,444 | New Conventional | |
| Previous Owner | $193,956 | FHA | |
| Previous Owner | $170,000 | Fannie Mae Freddie Mac | |
| Previous Owner | $18,807 | Unknown | |
| Previous Owner | $18,089 | Unknown | |
| Previous Owner | $78,000 | Unknown |
Property History
| Date | Event | Price | Change | Sq Ft Price |
|---|---|---|---|---|
| 05/24/2021 05/24/21 | Sold | $195,000 | 0.0% | $169 / Sq Ft |
| 05/03/2021 05/03/21 | Pending | -- | -- | -- |
| 04/27/2021 04/27/21 | For Sale | $195,000 | +109.5% | $169 / Sq Ft |
| 02/12/2014 02/12/14 | Sold | $93,099 | 0.0% | $81 / Sq Ft |
| 12/30/2013 12/30/13 | Pending | -- | -- | -- |
| 12/23/2013 12/23/13 | Off Market | $93,099 | -- | -- |
| 12/17/2013 12/17/13 | For Sale | $92,400 | -0.8% | $80 / Sq Ft |
| 12/16/2013 12/16/13 | Off Market | $93,099 | -- | -- |
| 10/29/2013 10/29/13 | For Sale | $92,400 | -0.8% | $80 / Sq Ft |
| 10/28/2013 10/28/13 | Pending | -- | -- | -- |
| 10/21/2013 10/21/13 | Off Market | $93,099 | -- | -- |
| 10/10/2013 10/10/13 | For Sale | $92,400 | -- | $80 / Sq Ft |
Tax History Compared to Growth
Tax History
| Year | Tax Paid | Tax Assessment Tax Assessment Total Assessment is a certain percentage of the fair market value that is determined by local assessors to be the total taxable value of land and additions on the property. | Land | Improvement |
|---|---|---|---|---|
| 2024 | $2,892 | $14,417 | $338 | $14,079 |
| 2023 | $2,751 | $14,417 | $338 | $14,079 |
| 2022 | $2,751 | $14,417 | $338 | $14,079 |
| 2021 | $2,527 | $12,173 | $219 | $11,954 |
| 2020 | $2,522 | $12,173 | $219 | $11,954 |
| 2019 | $2,555 | $13,540 | $219 | $13,321 |
| 2018 | $2,053 | $10,626 | $186 | $10,440 |
| 2017 | $2,076 | $10,626 | $186 | $10,440 |
| 2016 | $2,189 | $10,626 | $186 | $10,440 |
| 2015 | $2,724 | $12,060 | $152 | $11,908 |
| 2014 | $3,425 | $12,060 | $152 | $11,908 |
| 2013 | $3,345 | $12,060 | $152 | $11,908 |
Agents Affiliated with this Home
-
Bozena Piepiorka
B
Seller's Agent in 2021
Bozena Piepiorka
Negotiable Realty Services, In
(630) 935-9065
3 in this area
168 Total Sales
-
Nazee Hamidi

Buyer's Agent in 2021
Nazee Hamidi
The McDonald Group
(847) 702-6337
2 in this area
37 Total Sales
-
Frank Rusin

Seller's Agent in 2014
Frank Rusin
Four Seasons Realty, Inc.
(847) 934-9100
314 Total Sales
Map
Source: Midwest Real Estate Data (MRED)
MLS Number: MRD11068131
APN: 08-14-401-080-1015
- 1101 S Hunt Club Dr Unit 115
- 502 W Huntington Commons Rd Unit 136
- 500 W Huntington Commons Rd Unit 150
- 500 W Huntington Commons Rd Unit 152
- 1024 S Hunt Club Dr
- 1316 S Quail Walk Unit 4
- 905 W Palm Dr
- 1330 S Mallard Ln Unit 33
- 913 S See Gwun Ave
- 901 S Can Dota Ave
- 904 S Tower Dr
- 1410 S Cypress Dr
- 1020 S Grace Dr
- 503 Dempster St
- 207 W Orchard Place
- 910 S Waverly Ave
- 1008 S Beechwood Dr
- 909 S Emerson St
- 1416 S Robert Dr
- 910 Beau Dr Unit 211
