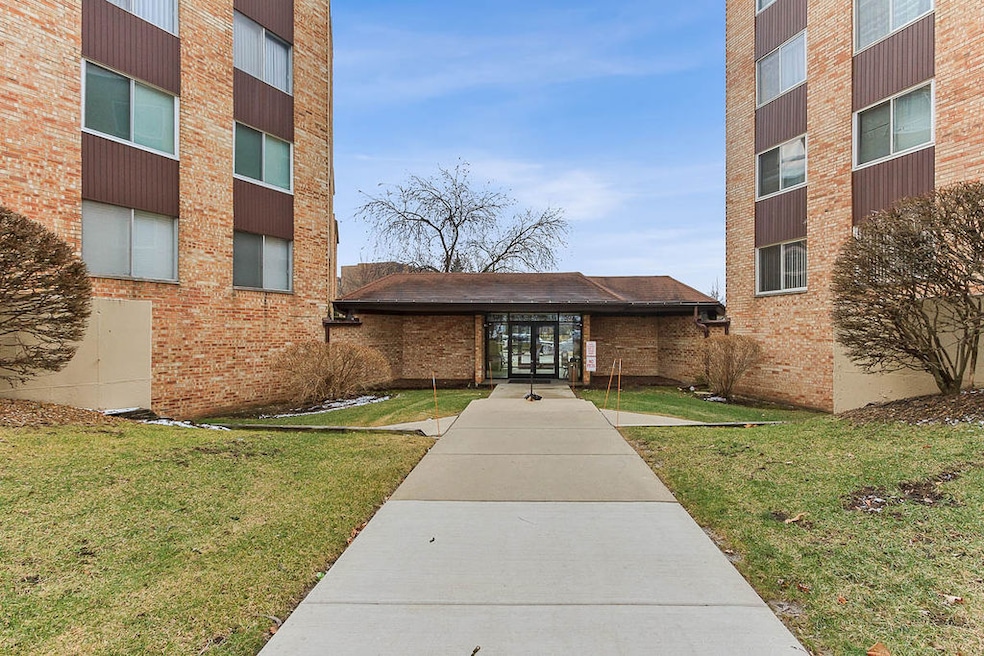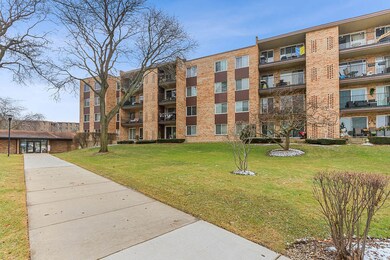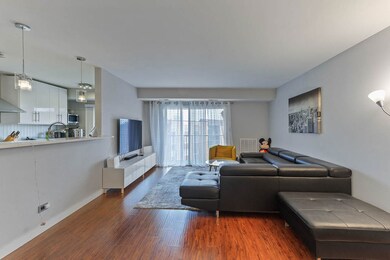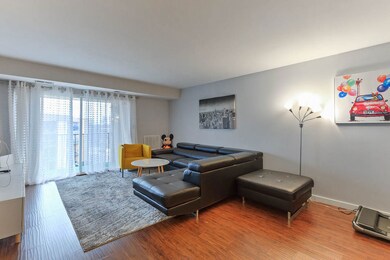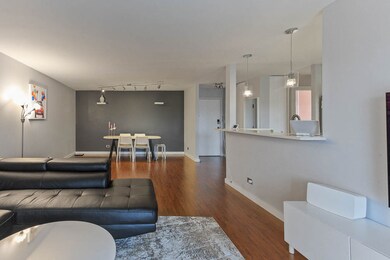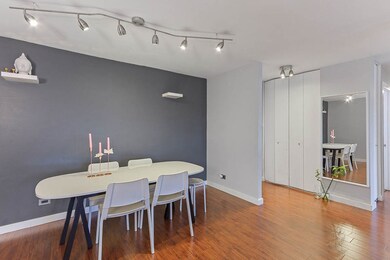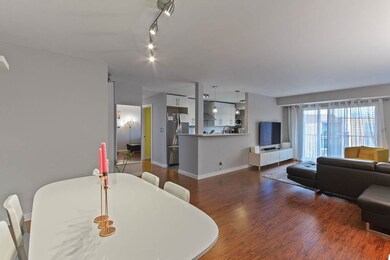
502 W Huntington Commons Rd Unit 446 Mount Prospect, IL 60056
Birch Manor NeighborhoodHighlights
- Community Pool
- Tennis Courts
- Elevator
- Prospect High School Rated A+
- Party Room
- Stainless Steel Appliances
About This Home
As of February 2023This spacious 2 bedroom condo is waiting for you to call it home! Step inside and find a bright, open concept living area. The living/dining area to your right features a sliding glass door leading outside onto your very own balcony. The balcony has plenty of room for a grill and seating. The corridor kitchen is connected to the living/dining area by an open breakfast bar that spans about half of the length of the kitchen. Through the kitchen is another door to the balcony making entertaining and grilling a breeze! Back inside, continue down the hallway. You'll see the first full bathroom on your left and the first bedroom to your right. Continue to the end of the hallway where you'll walk into the primary bedroom featuring a beautiful full bathroom with double sinks. Across from the bathroom is the walk-in closet. The unit faces NorthEast and gives you natural light in every room in the house (except for the bathroom). The association covers exterior maintenance, pool access, tennis courts, secured entry, heated garage, bike room, coin laundry and a storage locker. Conveniently located near Golf Plaza Shopping Center and many parks including Kopp Park, High Ridge Knolls Park, Sunset Park, Sunrise Park and Weller Creek Park.
Last Agent to Sell the Property
Fulton Grace Realty License #471011306 Listed on: 01/26/2023

Property Details
Home Type
- Condominium
Est. Annual Taxes
- $2,732
Year Built
- Built in 1973 | Remodeled in 2016
HOA Fees
- $425 Monthly HOA Fees
Parking
- 1 Car Attached Garage
- Heated Garage
- Garage Door Opener
- Parking Included in Price
Home Design
- Brick Exterior Construction
Interior Spaces
- 1,200 Sq Ft Home
- 4-Story Property
- Combination Dining and Living Room
- Laminate Flooring
Kitchen
- Range<<rangeHoodToken>>
- Dishwasher
- Stainless Steel Appliances
- Disposal
Bedrooms and Bathrooms
- 2 Bedrooms
- 2 Potential Bedrooms
- 2 Full Bathrooms
Outdoor Features
- Balcony
Schools
- Robert Frost Elementary School
- Prospect High School
Utilities
- Forced Air Heating and Cooling System
- Lake Michigan Water
Listing and Financial Details
- Homeowner Tax Exemptions
Community Details
Overview
- Association fees include water, parking, insurance, pool, exterior maintenance, lawn care, scavenger, snow removal
- 68 Units
- Kolbe Kasper Association, Phone Number (847) 484-2108
- Hunt Club On The Lake Subdivision
- Property managed by Foster Premier
Amenities
- Party Room
- Coin Laundry
- Elevator
- Community Storage Space
Recreation
- Tennis Courts
- Community Pool
- Park
- Bike Trail
Pet Policy
- No Pets Allowed
Ownership History
Purchase Details
Home Financials for this Owner
Home Financials are based on the most recent Mortgage that was taken out on this home.Purchase Details
Home Financials for this Owner
Home Financials are based on the most recent Mortgage that was taken out on this home.Purchase Details
Home Financials for this Owner
Home Financials are based on the most recent Mortgage that was taken out on this home.Purchase Details
Home Financials for this Owner
Home Financials are based on the most recent Mortgage that was taken out on this home.Purchase Details
Home Financials for this Owner
Home Financials are based on the most recent Mortgage that was taken out on this home.Purchase Details
Purchase Details
Similar Homes in the area
Home Values in the Area
Average Home Value in this Area
Purchase History
| Date | Type | Sale Price | Title Company |
|---|---|---|---|
| Warranty Deed | $210,000 | Greater Illinois Title | |
| Warranty Deed | $160,000 | Old Republic National Title | |
| Interfamily Deed Transfer | -- | Attorney | |
| Warranty Deed | $87,000 | Attorneys Title Guaranty Fun | |
| Interfamily Deed Transfer | -- | Attorneys Title Guaranty Fun | |
| Warranty Deed | $96,000 | -- | |
| Interfamily Deed Transfer | $33,500 | -- |
Mortgage History
| Date | Status | Loan Amount | Loan Type |
|---|---|---|---|
| Open | $80,000 | New Conventional | |
| Previous Owner | $128,000 | New Conventional | |
| Previous Owner | $65,000 | Credit Line Revolving | |
| Previous Owner | $69,600 | New Conventional |
Property History
| Date | Event | Price | Change | Sq Ft Price |
|---|---|---|---|---|
| 02/28/2023 02/28/23 | Sold | $210,000 | +5.0% | $175 / Sq Ft |
| 02/01/2023 02/01/23 | For Sale | $200,000 | -4.8% | $167 / Sq Ft |
| 01/31/2023 01/31/23 | Off Market | $210,000 | -- | -- |
| 01/31/2023 01/31/23 | Pending | -- | -- | -- |
| 01/26/2023 01/26/23 | For Sale | $200,000 | +25.0% | $167 / Sq Ft |
| 01/13/2020 01/13/20 | Sold | $160,000 | +0.1% | $133 / Sq Ft |
| 11/26/2019 11/26/19 | Pending | -- | -- | -- |
| 11/22/2019 11/22/19 | For Sale | $159,900 | +83.8% | $133 / Sq Ft |
| 05/23/2013 05/23/13 | Sold | $87,000 | -12.6% | $79 / Sq Ft |
| 04/12/2013 04/12/13 | Pending | -- | -- | -- |
| 04/05/2013 04/05/13 | For Sale | $99,500 | -- | $90 / Sq Ft |
Tax History Compared to Growth
Tax History
| Year | Tax Paid | Tax Assessment Tax Assessment Total Assessment is a certain percentage of the fair market value that is determined by local assessors to be the total taxable value of land and additions on the property. | Land | Improvement |
|---|---|---|---|---|
| 2024 | $3,114 | $15,267 | $358 | $14,909 |
| 2023 | $2,964 | $15,267 | $358 | $14,909 |
| 2022 | $2,964 | $15,267 | $358 | $14,909 |
| 2021 | $2,732 | $12,891 | $232 | $12,659 |
| 2020 | $3,585 | $12,891 | $232 | $12,659 |
| 2019 | $2,757 | $14,338 | $232 | $14,106 |
| 2018 | $2,232 | $11,252 | $196 | $11,056 |
| 2017 | $2,255 | $11,252 | $196 | $11,056 |
| 2016 | $2,357 | $11,252 | $196 | $11,056 |
| 2015 | $2,409 | $10,967 | $161 | $10,806 |
| 2014 | $2,385 | $10,967 | $161 | $10,806 |
| 2013 | $2,312 | $10,967 | $161 | $10,806 |
Agents Affiliated with this Home
-
Joshua Berngard

Seller's Agent in 2023
Joshua Berngard
Fulton Grace
(561) 302-3754
1 in this area
148 Total Sales
-
Annie Brown Evans

Buyer's Agent in 2023
Annie Brown Evans
EXIT Strategy Realty
(312) 204-9445
1 in this area
10 Total Sales
-
Mihaela Chiderov

Seller's Agent in 2020
Mihaela Chiderov
Mkey Realty Corp
(847) 630-7040
10 Total Sales
-
Marilyn Munton

Seller's Agent in 2013
Marilyn Munton
RE/MAX Suburban
(847) 452-1570
29 Total Sales
-
Inna Ortenberg
I
Buyer's Agent in 2013
Inna Ortenberg
Realty Advisors Elite LLC
17 Total Sales
Map
Source: Midwest Real Estate Data (MRED)
MLS Number: 11708044
APN: 08-14-401-080-1105
- 502 W Huntington Commons Rd Unit 136
- 500 W Huntington Commons Rd Unit 454
- 500 W Huntington Commons Rd Unit 150
- 500 W Huntington Commons Rd Unit 152
- 1103 S Hunt Club Dr Unit 125
- 1103 S Hunt Club Dr Unit 127
- 1024 S Hunt Club Dr
- 1316 S Quail Walk Unit 4
- 905 W Palm Dr
- 1330 S Mallard Ln Unit 33
- 913 S See Gwun Ave
- 901 S Can Dota Ave
- 1402 S Linneman Rd
- 1016 W Willow Ln
- 207 W Orchard Place
- 503 Dempster St
- 1410 S Cypress Dr
- 1020 S Grace Dr
- 910 S Waverly Ave
- 1008 S Beechwood Dr
