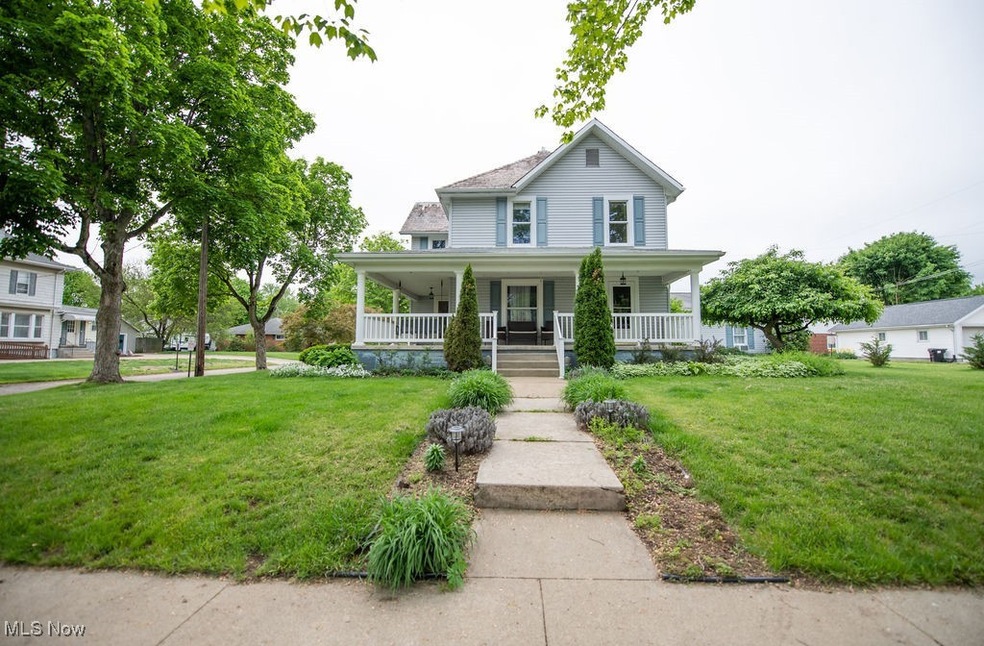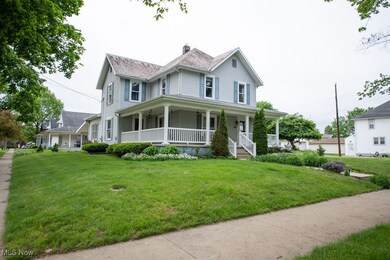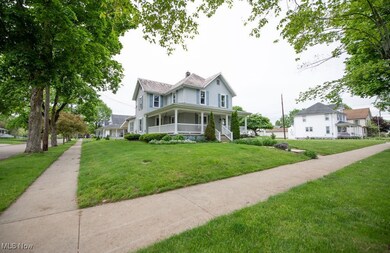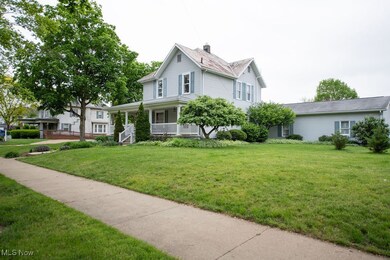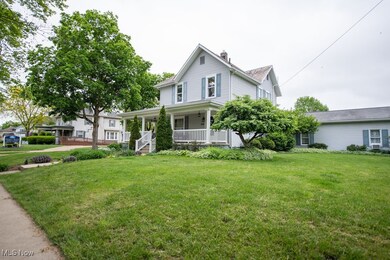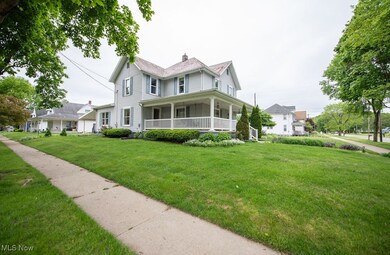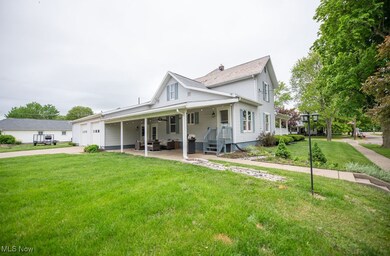
502 W Main St Unit 15 Malvern, OH 44644
Highlights
- Colonial Architecture
- No HOA
- 2 Car Detached Garage
- Corner Lot
- Wrap Around Porch
- Park
About This Home
As of June 2025Take a step back in time with this exquisite historic home, perfectly situated on a desirable double corner lot in Malvern. This preserved home features a charming wraparound porch, and a patio offering a blend of classic elegance and modern convenience. The home has been meticulously updated and is move-in ready. Inside, discover original craftsmanship with gorgeous woodwork, complemented by new flooring and updated electrical systems. The spacious layout includes a large living room, dining room, and kitchen, along with a library featuring built-in bookcases. Enjoy the flexibility of 3-4 bedrooms and the convenience of two full bathrooms, including one on the main floor. Unique features include original woodworking, accordion wooden doors, and a first-floor laundry. The property features an oversized, heated two-car garage and workshop, perfect for hobbyists or extra storage. The expansive yard provides ample outdoor space, and the home is ideally located near the Village Park. This home has separate heating and cooling zones for the first and second floors ensuring year-round comfort.
This home offers a rare opportunity to own a piece of history that has been thoughtfully updated for modern living. With its prime location, ample space, and move-in-ready condition, this property is a must-see. Don't miss the chance to make this charming house your forever home!
Last Agent to Sell the Property
Keller Williams Legacy Group Realty Brokerage Email: bethaniepeters@kw.com 330-575-1947 License #2015004774 Listed on: 05/15/2025

Home Details
Home Type
- Single Family
Est. Annual Taxes
- $1,630
Year Built
- Built in 1916
Lot Details
- 7,200 Sq Ft Lot
- Lot Dimensions are 120 x 120
- Corner Lot
- 07-0000180.000
Parking
- 2 Car Detached Garage
- Garage Door Opener
- Driveway
Home Design
- Colonial Architecture
- Slate Roof
- Fiberglass Roof
- Asphalt Roof
- Vinyl Siding
Interior Spaces
- 2-Story Property
- Bookcases
- Ceiling Fan
- Basement Fills Entire Space Under The House
Kitchen
- Range
- Dishwasher
- Disposal
Bedrooms and Bathrooms
- 4 Bedrooms
- 2 Full Bathrooms
Laundry
- Dryer
- Washer
Outdoor Features
- Wrap Around Porch
- Patio
Utilities
- Forced Air Heating and Cooling System
- Heating System Uses Gas
- Water Softener
Listing and Financial Details
- Home warranty included in the sale of the property
- Assessor Parcel Number 07-0000179.000
Community Details
Overview
- No Home Owners Association
- J Ross Creightons 1St Add Subdivision
Recreation
- Park
Ownership History
Purchase Details
Home Financials for this Owner
Home Financials are based on the most recent Mortgage that was taken out on this home.Purchase Details
Home Financials for this Owner
Home Financials are based on the most recent Mortgage that was taken out on this home.Similar Homes in Malvern, OH
Home Values in the Area
Average Home Value in this Area
Purchase History
| Date | Type | Sale Price | Title Company |
|---|---|---|---|
| Warranty Deed | $290,000 | None Listed On Document | |
| Warranty Deed | $290,000 | None Listed On Document | |
| Warranty Deed | $270,000 | None Listed On Document |
Mortgage History
| Date | Status | Loan Amount | Loan Type |
|---|---|---|---|
| Open | $284,747 | FHA | |
| Closed | $284,747 | FHA | |
| Previous Owner | $256,000 | New Conventional |
Property History
| Date | Event | Price | Change | Sq Ft Price |
|---|---|---|---|---|
| 06/20/2025 06/20/25 | Sold | $290,000 | +1.8% | $110 / Sq Ft |
| 05/19/2025 05/19/25 | Pending | -- | -- | -- |
| 05/15/2025 05/15/25 | For Sale | $285,000 | +5.6% | $108 / Sq Ft |
| 06/26/2024 06/26/24 | Sold | $270,000 | -1.8% | $103 / Sq Ft |
| 05/29/2024 05/29/24 | Pending | -- | -- | -- |
| 05/16/2024 05/16/24 | For Sale | $275,000 | +14.6% | $104 / Sq Ft |
| 05/17/2023 05/17/23 | Sold | $239,900 | 0.0% | $91 / Sq Ft |
| 04/18/2023 04/18/23 | Pending | -- | -- | -- |
| 04/15/2023 04/15/23 | For Sale | $239,900 | -- | $91 / Sq Ft |
Tax History Compared to Growth
Tax History
| Year | Tax Paid | Tax Assessment Tax Assessment Total Assessment is a certain percentage of the fair market value that is determined by local assessors to be the total taxable value of land and additions on the property. | Land | Improvement |
|---|---|---|---|---|
| 2024 | $116 | $2,480 | $2,480 | $0 |
| 2023 | $115 | $2,480 | $2,480 | $0 |
| 2022 | $115 | $2,060 | $2,060 | $0 |
| 2021 | $96 | $2,060 | $2,060 | $0 |
| 2020 | $96 | $2,060 | $2,060 | $0 |
| 2019 | $101 | $2,058 | $2,058 | $0 |
| 2018 | $125 | $2,500 | $2,500 | $0 |
| 2017 | $125 | $2,500 | $2,500 | $0 |
| 2016 | $123 | $2,290 | $2,290 | $0 |
| 2015 | $115 | $2,290 | $2,290 | $0 |
| 2014 | $114 | $2,290 | $2,290 | $0 |
| 2013 | $113 | $2,290 | $2,290 | $0 |
Agents Affiliated with this Home
-
Bethanie Peters

Seller's Agent in 2025
Bethanie Peters
Keller Williams Legacy Group Realty
(330) 575-1947
186 Total Sales
-
Melissa Yant

Buyer's Agent in 2025
Melissa Yant
Carol Goff & Associates
(304) 780-7196
52 Total Sales
-
Melissa Millmier

Seller's Agent in 2024
Melissa Millmier
EXP Realty, LLC.
(330) 858-2033
131 Total Sales
-
Amy Hoes

Buyer's Agent in 2024
Amy Hoes
EXP Realty, LLC.
(330) 416-1597
921 Total Sales
-
Quentin Woodall
Q
Buyer Co-Listing Agent in 2024
Quentin Woodall
EXP Realty, LLC.
(216) 688-8387
11 Total Sales
-
Robyn Clark

Seller's Agent in 2023
Robyn Clark
Cutler Real Estate
(330) 412-0220
219 Total Sales
Map
Source: MLS Now
MLS Number: 5122806
APN: 07-0000179.000
- 409 Pleasant Ave
- 117 Morges Rd Unit 18
- 5051 Citrus Rd NW
- 8038 Avalon Rd NW
- 5157 Alliance Rd NW
- 5168 Willow Dr NW
- 8205 Lee Rd NW
- 83 Oneida Trail
- 91 Oneida Trail
- 40 E Mohawk Dr
- 32 E Mohawk Dr
- 30 E Mohawk Dr
- 145 E Mohawk Dr
- 152 Oneida Trail
- 196 E Mohawk Dr
- 86 Cheyenne Trail
- 70 Iroquois Trail
- 39 Pueblo Trail
- 121 W Mohawk Dr
- 4133 Lace Rd NW Unit 29
