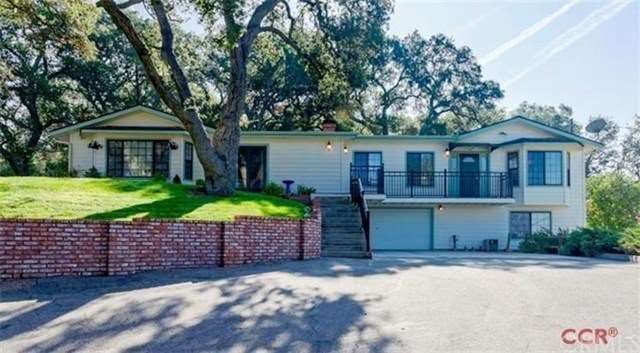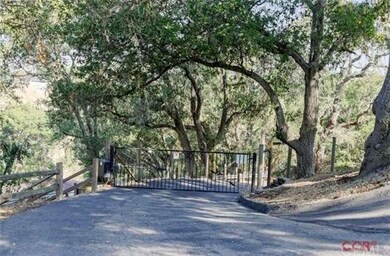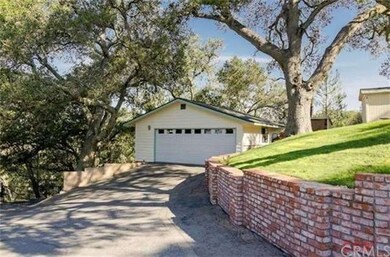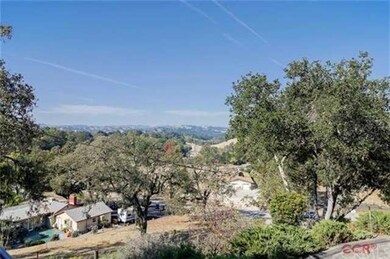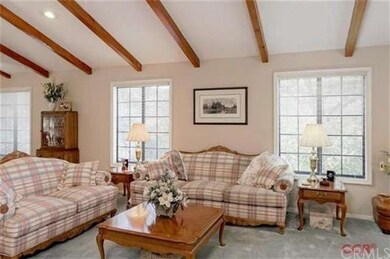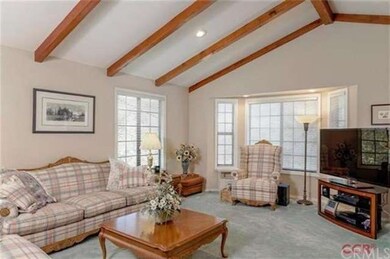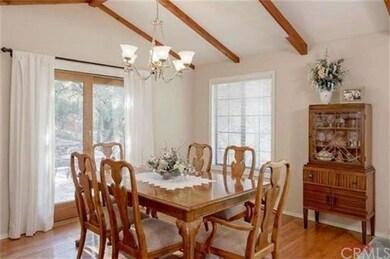
5020 Ardilla Ave Atascadero, CA 93422
Highlights
- City Lights View
- Deck
- Main Floor Primary Bedroom
- Monterey Road Elementary School Rated A-
- Wood Flooring
- Bonus Room
About This Home
As of September 2023West side Atascadero ranch style hilltop home in a country setting with fabulous northwest views! Enter the completely fenced property through an electric gate and up a driveway that leads you to paradise. This charming home with high-beamed ceilings offers 3 bedrooms, 2.5 baths with a beautifully remodeled kitchen that includes high-end stainless steel appliances, custom alder cabinets, gorgeous granite counter tops, tile floor, and a wall of windows. The family room has a cozy wood-burning brick fireplace to enjoy all year. Major additions in 1991 include the tiled entry, living room and dining room with views from every window, large master bedroom with walk-in closet and generous master bath. Transform the downstairs 24x24 room with half bath and separate entry into a guest retreat, private office or children's playroom? A detached over-sized 2-car garage was built to house your toys and/or shop equipment. You'll want to own it once you see this great home. Call for showing.
Last Agent to Sell the Property
Attune Real Estate License #01439653 Listed on: 01/20/2015
Home Details
Home Type
- Single Family
Est. Annual Taxes
- $6,399
Year Built
- Built in 1952
Lot Details
- 0.58 Acre Lot
- Privacy Fence
- Fenced
- Paved or Partially Paved Lot
- Sprinkler System
Parking
- 3 Car Garage
- Parking Available
- Up Slope from Street
Property Views
- City Lights
- Hills
Home Design
- Slab Foundation
- Shingle Roof
Interior Spaces
- 2,398 Sq Ft Home
- Central Vacuum
- Ceiling Fan
- Wood Burning Fireplace
- Family Room
- Dining Room
- Bonus Room
Kitchen
- Gas Oven or Range
- Electric Cooktop
- Microwave
- Disposal
Flooring
- Wood
- Vinyl
Bedrooms and Bathrooms
- 3 Bedrooms
- Primary Bedroom on Main
Laundry
- Laundry Room
- Gas Dryer Hookup
Outdoor Features
- Deck
- Patio
- Shed
Utilities
- Forced Air Heating and Cooling System
- Conventional Septic
Community Details
- No Home Owners Association
Listing and Financial Details
- Assessor Parcel Number 030251008
Ownership History
Purchase Details
Home Financials for this Owner
Home Financials are based on the most recent Mortgage that was taken out on this home.Purchase Details
Home Financials for this Owner
Home Financials are based on the most recent Mortgage that was taken out on this home.Purchase Details
Home Financials for this Owner
Home Financials are based on the most recent Mortgage that was taken out on this home.Similar Homes in Atascadero, CA
Home Values in the Area
Average Home Value in this Area
Purchase History
| Date | Type | Sale Price | Title Company |
|---|---|---|---|
| Grant Deed | $1,074 | Fidelity National Title | |
| Warranty Deed | -- | None Listed On Document | |
| Grant Deed | $495,000 | Fidelity National Title Co |
Mortgage History
| Date | Status | Loan Amount | Loan Type |
|---|---|---|---|
| Open | $1,465,500 | FHA | |
| Closed | $1,465,500 | Credit Line Revolving | |
| Previous Owner | $309,000 | New Conventional | |
| Previous Owner | $309,000 | New Conventional | |
| Previous Owner | $288,562 | VA |
Property History
| Date | Event | Price | Change | Sq Ft Price |
|---|---|---|---|---|
| 09/06/2023 09/06/23 | Sold | $977,000 | +0.3% | $407 / Sq Ft |
| 08/04/2023 08/04/23 | Pending | -- | -- | -- |
| 08/03/2023 08/03/23 | For Sale | $974,000 | +96.8% | $406 / Sq Ft |
| 02/19/2015 02/19/15 | Sold | $495,000 | -10.0% | $206 / Sq Ft |
| 01/19/2015 01/19/15 | Pending | -- | -- | -- |
| 12/02/2014 12/02/14 | For Sale | $550,000 | -- | $229 / Sq Ft |
Tax History Compared to Growth
Tax History
| Year | Tax Paid | Tax Assessment Tax Assessment Total Assessment is a certain percentage of the fair market value that is determined by local assessors to be the total taxable value of land and additions on the property. | Land | Improvement |
|---|---|---|---|---|
| 2024 | $6,399 | $977,000 | $350,000 | $627,000 |
| 2023 | $6,399 | $571,808 | $202,152 | $369,656 |
| 2022 | $6,318 | $560,597 | $198,189 | $362,408 |
| 2021 | $6,193 | $549,605 | $194,303 | $355,302 |
| 2020 | $6,128 | $543,970 | $192,311 | $351,659 |
| 2019 | $6,007 | $533,305 | $188,541 | $344,764 |
| 2018 | $5,887 | $522,849 | $184,845 | $338,004 |
| 2017 | $5,770 | $512,598 | $181,221 | $331,377 |
| 2016 | $5,655 | $502,548 | $177,668 | $324,880 |
| 2015 | $2,909 | $261,960 | $59,136 | $202,824 |
| 2014 | $2,656 | $256,829 | $57,978 | $198,851 |
Agents Affiliated with this Home
-

Seller's Agent in 2023
Amy Daane
The Avenue Central Coast Realty, Inc.
(805) 234-0621
3 in this area
89 Total Sales
-
T
Buyer's Agent in 2023
Trudy Futak
Malik Real Estate Group, Inc.
(805) 461-0888
10 in this area
22 Total Sales
-
A
Buyer Co-Listing Agent in 2023
Ashley Hanson
Malik Real Estate Group, Inc.
(805) 461-0888
8 in this area
17 Total Sales
-

Seller's Agent in 2015
Lauri Strain
Attune Real Estate
(805) 423-8846
10 in this area
64 Total Sales
-

Buyer's Agent in 2015
Steve Weiss
Coast & County Brokers
(805) 886-1404
3 in this area
20 Total Sales
Map
Source: California Regional Multiple Listing Service (CRMLS)
MLS Number: AT1049947
APN: 030-251-008
- 5155 Ardilla Ave
- 4900 San Palo Rd
- 5929 Gran Paseo Way
- 5926 Gran Paseo Way
- 4615 El Camino Real
- 5755 Encino Ave
- 5505 Hermosilla Ave
- 4510 Cayucos Ave
- 7900 El Retiro Ave
- 6843 Santa Lucia Rd
- 5955 Traffic Way
- 8412 Alta Vista Ave
- 6305 Portola Rd
- 9170 Santa Lucia Rd
- 5580 Traffic Way Unit 3
- 8315 Linda Vista Ave
- 5375 Rosario Ave
- 8290 Hermosa Ave
- 5270 Alamo Ave
- 0 Los Gatos Rd
