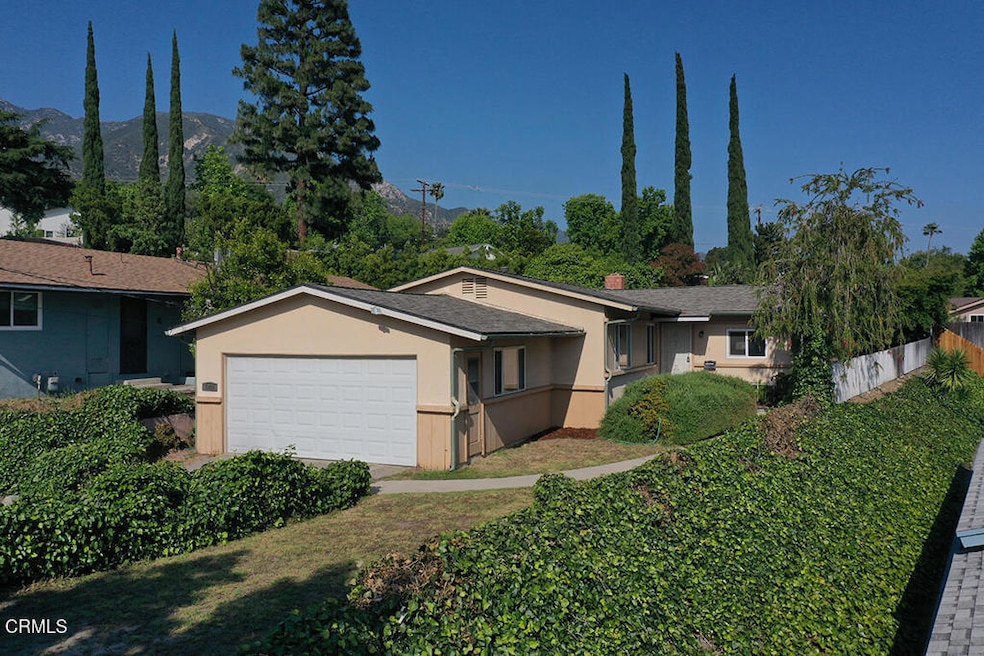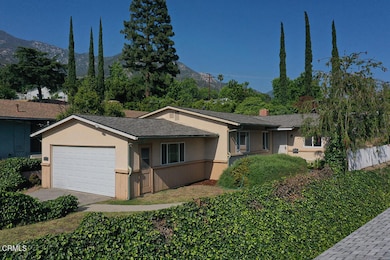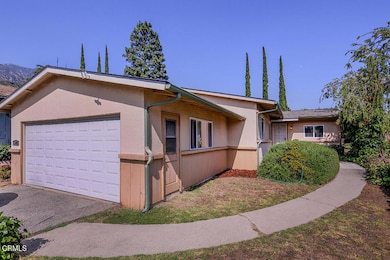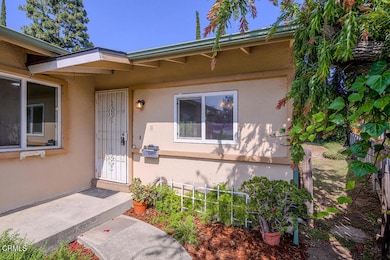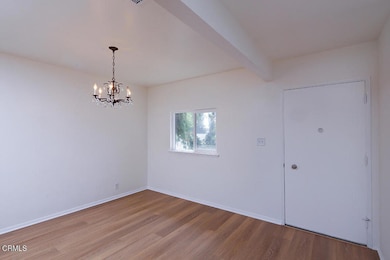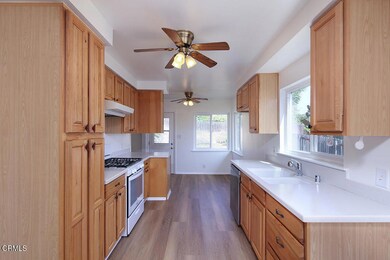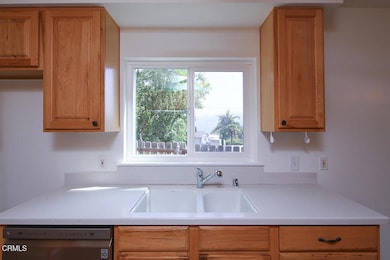5020 Carolyn Way La Crescenta, CA 91214
Crescenta Highlands NeighborhoodEstimated payment $5,902/month
Highlights
- Mountain View
- No HOA
- 2 Car Attached Garage
- Dunsmore Elementary School Rated A
- Rear Porch
- Patio
About This Home
Nestled in the peaceful hills of the Crescenta Valley, 5020 Carolyn Way offers serene living with scenic views and a warm, welcoming atmosphere. This charming 4-bedroom, 2-bathroom home features newly installed flooring and fresh interior paint, blending comfort with modern updates. The home boasts a great floorplan with a natural flow between living, dining, and outdoor spaces--perfect for everyday living and entertaining. Enjoy picturesque vistas from the living areas and backyard, making it the perfect retreat after a long day. Located on a quiet street in a sought-after neighborhood, this home combines tranquility with convenience--ideal for those seeking a calm lifestyle just minutes from everything La Crescenta has to offer.
Listing Agent
eXp Realty of Greater Los Angeles Brokerage Email: trey@andersonballard.com License #02215641 Listed on: 06/05/2025

Co-Listing Agent
eXp Realty of Greater Los Angeles Brokerage Email: trey@andersonballard.com License #01297151
Home Details
Home Type
- Single Family
Est. Annual Taxes
- $1,242
Year Built
- Built in 1958
Lot Details
- 8,945 Sq Ft Lot
- Wood Fence
- Sprinkler System
Parking
- 2 Car Attached Garage
- Parking Available
Property Views
- Mountain
- Valley
Interior Spaces
- 1,454 Sq Ft Home
- Family Room with Fireplace
Bedrooms and Bathrooms
- 4 Bedrooms
- 2 Full Bathrooms
Laundry
- Laundry Room
- Laundry in Kitchen
- Washer and Gas Dryer Hookup
Outdoor Features
- Patio
- Rear Porch
Utilities
- Heating Available
Community Details
- No Home Owners Association
- Valley
Listing and Financial Details
- Tax Lot 24
- Assessor Parcel Number 5601009024
Map
Home Values in the Area
Average Home Value in this Area
Tax History
| Year | Tax Paid | Tax Assessment Tax Assessment Total Assessment is a certain percentage of the fair market value that is determined by local assessors to be the total taxable value of land and additions on the property. | Land | Improvement |
|---|---|---|---|---|
| 2025 | $1,242 | $99,717 | $30,366 | $69,351 |
| 2024 | $1,242 | $97,763 | $29,771 | $67,992 |
| 2023 | $1,218 | $95,847 | $29,188 | $66,659 |
| 2022 | $1,194 | $93,968 | $28,616 | $65,352 |
| 2021 | $1,166 | $92,126 | $28,055 | $64,071 |
| 2019 | $1,124 | $89,396 | $27,224 | $62,172 |
| 2018 | $1,033 | $87,644 | $26,691 | $60,953 |
| 2016 | $966 | $84,242 | $25,655 | $58,587 |
| 2015 | $948 | $82,977 | $25,270 | $57,707 |
| 2014 | $951 | $81,352 | $24,775 | $56,577 |
Property History
| Date | Event | Price | Change | Sq Ft Price |
|---|---|---|---|---|
| 09/09/2025 09/09/25 | Price Changed | $1,098,000 | -5.3% | $755 / Sq Ft |
| 09/03/2025 09/03/25 | Price Changed | $1,159,000 | -3.3% | $797 / Sq Ft |
| 06/25/2025 06/25/25 | Price Changed | $1,198,000 | -4.1% | $824 / Sq Ft |
| 06/05/2025 06/05/25 | For Sale | $1,249,000 | -- | $859 / Sq Ft |
Purchase History
| Date | Type | Sale Price | Title Company |
|---|---|---|---|
| Interfamily Deed Transfer | -- | -- |
Mortgage History
| Date | Status | Loan Amount | Loan Type |
|---|---|---|---|
| Closed | $29,000 | Unknown | |
| Closed | $30,000 | Unknown |
Source: Pasadena-Foothills Association of REALTORS®
MLS Number: P1-22606
APN: 5601-009-024
- 3535 Brookhill St
- 4919 Dunsmore Ave
- 5024 Reynard Ave
- 3427 Paraiso Way
- 3330 Henrietta Ave
- 3953 Santa Carlotta St
- 4922 Lowell Ave
- 4605 Boston Ave
- 4644 Lowell Ave
- 3228 Rimhill Rd
- 3332 Santa Carlotta St
- 3232 Brookhill St
- 9920 Cabanas Ave
- 4738 New York Ave
- 3136 Frances Ave
- 3058 Cloudcrest Rd
- 0 Sister Elsie Dr Unit HD25157922
- 0 Sister Elsie Dr Unit IV24224747
- 3735 4th Ave
- 6125 Sister Elsie Dr
- 3739 El Caminito Unit A
- 5135 Finehill Ave Unit A
- 5135 Finehill Ave
- 3353 Brookhill St Unit A
- 3553 Pontiac St
- 3708 Danny St
- 9662 Cabanas Ave Unit A
- 3334 Alabama St
- 9928 Marnice Ave
- 6260 Blanchard Canyon Rd
- 6438 Day St
- 3250 Fairesta St
- 9924 Provo Ave
- 3211 Fairesta St Unit A
- 6536 Tokay Rd
- 10106 Gish Ave
- 9710 Mistletoe Rd Unit Guesthouse Detached
- 10111 France Ave
- 3123 Foothill Blvd Unit 8
- 3123 Foothill Blvd Unit 37
