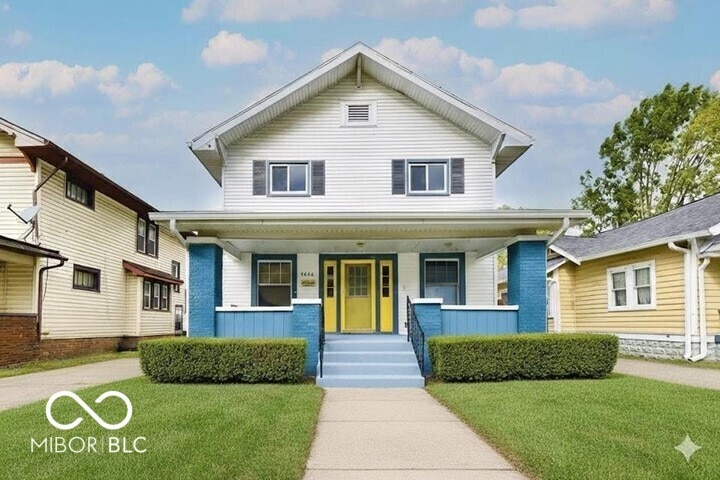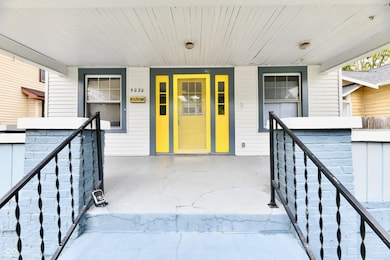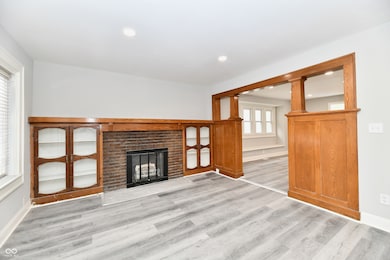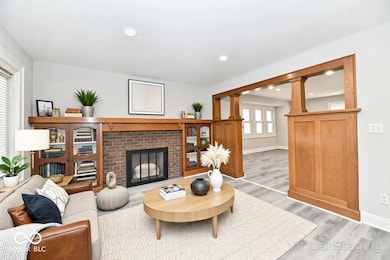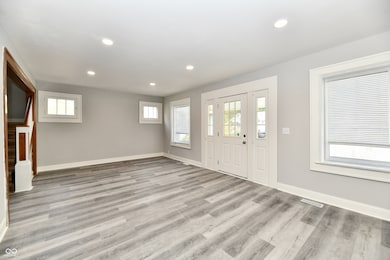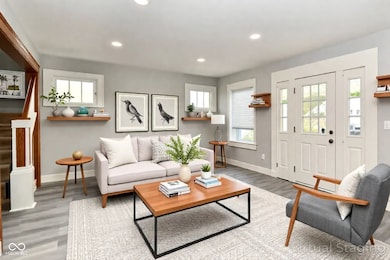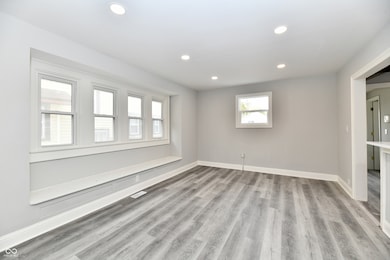5020 E New York St Indianapolis, IN 46201
Near Eastside NeighborhoodEstimated payment $1,612/month
Highlights
- Craftsman Architecture
- Eat-In Kitchen
- Utility Room
- 1 Car Detached Garage
- Forced Air Heating and Cooling System
About This Home
Welcome to 5020 E New York Street - a beautifully updated home located just minutes from the heart of historic Irvington! This spacious 4-bedroom, 3-full-bath home is a rare find, offering the perfect blend of character, comfort, and convenience. This stunning property has been completely renovated from top to bottom, showcasing exceptional craftsmanship and attention to detail throughout. Step inside to discover new laminate flooring, fresh paint, beautiful new light fixtures, and stunning wood-beam ceilings that add warmth and charm. The oversized living room is perfect for entertaining which features beautiful wood built in shelves, while the beautifully renovated kitchen features modern finishes and provides a cozy spot for casual meals. A separate dining room offers the ideal space for hosting family dinners, gatherings, or creating an additional seating area. The master bedroom includes its own private master spa, offering a relaxing retreat. Each of the three full bathrooms features elegant tiled showers, reflecting the meticulous detail and quality that has gone into this renovation. The main-level full bath is also handicap accessible, ensuring comfort and accessibility for all. Enjoy peace of mind with all-new windows, a new HVAC system, and a new water heater - everything has been thoughtfully updated. The main-level laundry adds everyday convenience, while the huge basement provides endless possibilities for a recreation area, home gym, extra storage, or even an income-generating unit, as it includes private exterior access and is plumbed for a bathroom. You'll also find ample storage throughout and nicely sized bedrooms for comfortable living. The back deck features a handicap-accessible ramp, perfect for easy access and outdoor enjoyment. Situated in a prime Irvington-adjacent location, you'll love being close to Irvington's shops, dining, and neighborhood charm, while still enjoying quick access to downtown Indianapolis. Schedule your showing today!
Listing Agent
Keller Williams Indy Metro NE License #RB14038571 Listed on: 10/23/2025

Home Details
Home Type
- Single Family
Est. Annual Taxes
- $1,603
Year Built
- Built in 1915 | Remodeled
Parking
- 1 Car Detached Garage
Home Design
- Craftsman Architecture
- Vinyl Siding
- Concrete Perimeter Foundation
Interior Spaces
- 2-Story Property
- Utility Room
- Laundry on main level
- Laminate Flooring
- Attic Access Panel
- Eat-In Kitchen
- Unfinished Basement
Bedrooms and Bathrooms
- 4 Bedrooms
Additional Features
- 5,793 Sq Ft Lot
- Forced Air Heating and Cooling System
Community Details
- Layman & Careys Irvington Park Add Subdivision
Listing and Financial Details
- Tax Lot 1075956
- Assessor Parcel Number 491004144089000101
Map
Home Values in the Area
Average Home Value in this Area
Tax History
| Year | Tax Paid | Tax Assessment Tax Assessment Total Assessment is a certain percentage of the fair market value that is determined by local assessors to be the total taxable value of land and additions on the property. | Land | Improvement |
|---|---|---|---|---|
| 2024 | $1,654 | $135,300 | $21,100 | $114,200 |
| 2023 | $1,654 | $142,900 | $21,100 | $121,800 |
| 2022 | $1,774 | $144,700 | $21,100 | $123,600 |
| 2021 | $1,467 | $122,100 | $21,100 | $101,000 |
| 2020 | $1,084 | $101,900 | $4,800 | $97,100 |
| 2019 | $841 | $88,500 | $4,800 | $83,700 |
| 2018 | $642 | $77,400 | $4,800 | $72,600 |
| 2017 | $521 | $73,500 | $4,800 | $68,700 |
| 2016 | $449 | $66,500 | $4,800 | $61,700 |
| 2014 | $489 | $66,900 | $4,800 | $62,100 |
| 2013 | $454 | $61,800 | $4,800 | $57,000 |
Property History
| Date | Event | Price | List to Sale | Price per Sq Ft |
|---|---|---|---|---|
| 11/03/2025 11/03/25 | Price Changed | $279,900 | -6.7% | $172 / Sq Ft |
| 10/23/2025 10/23/25 | For Sale | $299,900 | -- | $184 / Sq Ft |
Purchase History
| Date | Type | Sale Price | Title Company |
|---|---|---|---|
| Warranty Deed | -- | Investors Title | |
| Warranty Deed | -- | Investors Title | |
| Warranty Deed | -- | None Listed On Document | |
| Warranty Deed | -- | None Listed On Document |
Source: MIBOR Broker Listing Cooperative®
MLS Number: 22069873
APN: 49-10-04-144-089.000-101
- 5110 E Pleasant Run Parkway Dr N
- 5009 E Michigan St
- 5119 Norway Dr
- 4814 E New York St
- 4809 E New York St
- 501 N Dequincy St
- 4830 E Washington St
- 4811 E Michigan St
- 526 N Emerson Ave
- 517 N Emerson Ave
- 4715 E New York St
- 606 N Emerson Ave
- 609 N Emerson Ave
- 115 S Bancroft St
- 5074 E Walnut St
- 509 N Bosart Ave
- 627 Wallace Ave
- 617 Carlyle Place
- 47 S Spencer Ave
- 136 S Spencer Ave
- 419 N Dequincy St Unit 2
- 102 Wallace Ave
- 608 N Emerson Ave
- 5105 E North St
- 4626 E Washington St
- 629 Carlyle Place
- 128 S Butler Ave
- 725 N Bosart Ave
- 4502 Unit 2 E Washington St
- 448 N Linwood Ave
- 4923 E University Ave
- 420 N Irvington Ave
- 813 N Bancroft St
- 811 N Dequincy St
- 14 N Euclid Ave
- 815 N Riley Ave
- 4630 Farrington Ave
- 841 N Emerson Ave
- 222 S Downey Ave
- 915 N Drexel Ave
