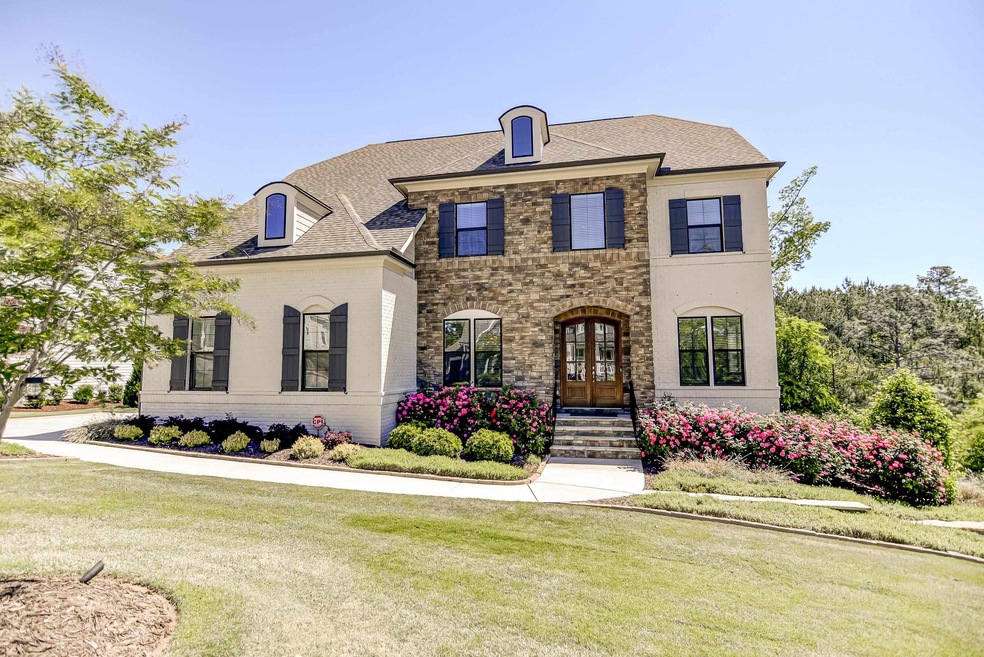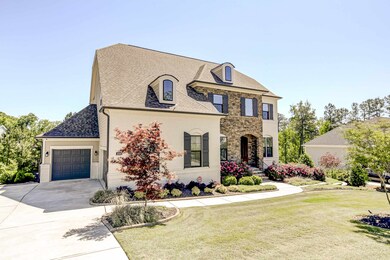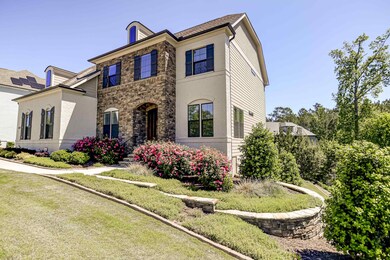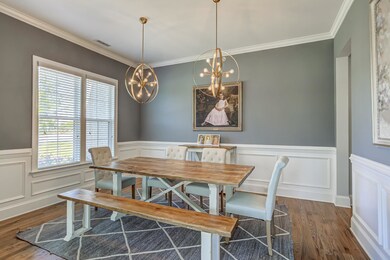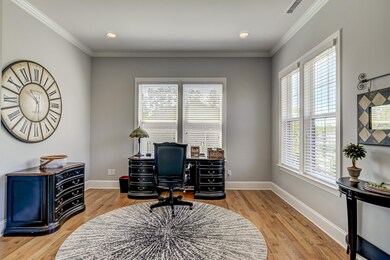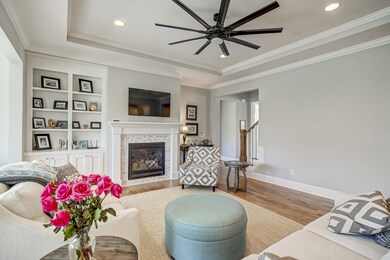
5020 Fanyon Way Raleigh, NC 27612
Umstead NeighborhoodEstimated Value: $1,466,000 - $1,647,000
Highlights
- Recreation Room
- Traditional Architecture
- Wood Flooring
- Stough Elementary School Rated A-
- Cathedral Ceiling
- Main Floor Bedroom
About This Home
As of July 2022Custom 6 bed 5 bath home in prime W Raleigh location. Hardwoods thruout most of 1st floor. Extensive millwork. Spacious family rm w/ built-ins. Vaulted sunroom. Chef's kitchen offers quartz tops, center island, Heringbone tile b-splash, s/s apps & w/i pantry. Primary suite has soaking tub w/ sep frameless shower & 2 WICs. Guest suite on 1st flr + bsmt. Bsmt also includes several spacious living areas & fitness rm. Expansive paver patio offers great outdoor living w/ wooded buffer in back. Pool community
Home Details
Home Type
- Single Family
Est. Annual Taxes
- $8,007
Year Built
- Built in 2018
Lot Details
- 0.48 Acre Lot
- Cul-De-Sac
- Landscaped with Trees
HOA Fees
- $110 Monthly HOA Fees
Parking
- 3 Car Attached Garage
- Front Facing Garage
- Side Facing Garage
- Garage Door Opener
- Private Driveway
Home Design
- Traditional Architecture
- Brick Exterior Construction
- Stone
Interior Spaces
- 2-Story Property
- Bookcases
- Tray Ceiling
- Smooth Ceilings
- Cathedral Ceiling
- Ceiling Fan
- Gas Log Fireplace
- Insulated Windows
- Mud Room
- Entrance Foyer
- Family Room with Fireplace
- Great Room
- Living Room
- Breakfast Room
- Dining Room
- Home Office
- Recreation Room
- Loft
- Bonus Room
- Sun or Florida Room
- Screened Porch
- Utility Room
- Home Gym
Kitchen
- Eat-In Kitchen
- Butlers Pantry
- Gas Cooktop
- Range Hood
- Microwave
- Plumbed For Ice Maker
- Dishwasher
- Quartz Countertops
Flooring
- Wood
- Carpet
- Tile
Bedrooms and Bathrooms
- 6 Bedrooms
- Main Floor Bedroom
- Walk-In Closet
- In-Law or Guest Suite
- 5 Full Bathrooms
- Double Vanity
- Private Water Closet
- Separate Shower in Primary Bathroom
- Soaking Tub
- Bathtub with Shower
- Walk-in Shower
Laundry
- Laundry Room
- Laundry on upper level
- Dryer
- Washer
Finished Basement
- Basement Fills Entire Space Under The House
- Interior and Exterior Basement Entry
Outdoor Features
- Patio
- Rain Gutters
Schools
- Stough Elementary School
- Oberlin Middle School
- Broughton High School
Utilities
- Zoned Heating and Cooling
- Heating System Uses Natural Gas
- Cable TV Available
Community Details
Overview
- Ppm Association
- The Hamptons At Umstead Subdivision
Recreation
- Community Pool
Ownership History
Purchase Details
Home Financials for this Owner
Home Financials are based on the most recent Mortgage that was taken out on this home.Purchase Details
Home Financials for this Owner
Home Financials are based on the most recent Mortgage that was taken out on this home.Purchase Details
Purchase Details
Purchase Details
Similar Homes in Raleigh, NC
Home Values in the Area
Average Home Value in this Area
Purchase History
| Date | Buyer | Sale Price | Title Company |
|---|---|---|---|
| Zemonek Johnathan | $1,375,000 | Midtown Property Law | |
| Covell Derek C | $786,000 | None Available | |
| Dan Ryan Builders Llc | $550,000 | None Available | |
| North Capital Investments Llc | $170,000 | None Available | |
| Foreverhome Of The Triangle Llc | $290,000 | None Available |
Mortgage History
| Date | Status | Borrower | Loan Amount |
|---|---|---|---|
| Open | Zemonek Johnathan T | $320,000 | |
| Open | Zemonek Johnathan | $750,000 | |
| Previous Owner | Covell Derek C | $628,800 |
Property History
| Date | Event | Price | Change | Sq Ft Price |
|---|---|---|---|---|
| 12/15/2023 12/15/23 | Off Market | $1,375,000 | -- | -- |
| 07/01/2022 07/01/22 | Sold | $1,375,000 | -1.8% | $258 / Sq Ft |
| 05/23/2022 05/23/22 | Pending | -- | -- | -- |
| 05/17/2022 05/17/22 | For Sale | $1,400,000 | -- | $263 / Sq Ft |
Tax History Compared to Growth
Tax History
| Year | Tax Paid | Tax Assessment Tax Assessment Total Assessment is a certain percentage of the fair market value that is determined by local assessors to be the total taxable value of land and additions on the property. | Land | Improvement |
|---|---|---|---|---|
| 2024 | $12,217 | $1,404,399 | $480,000 | $924,399 |
| 2023 | $9,120 | $834,847 | $210,000 | $624,847 |
| 2022 | $8,331 | $820,844 | $210,000 | $610,844 |
| 2021 | $8,007 | $820,844 | $210,000 | $610,844 |
| 2020 | $4,789 | $820,844 | $210,000 | $610,844 |
| 2019 | $7,928 | $684,073 | $170,000 | $514,073 |
| 2018 | $1,857 | $170,000 | $170,000 | $0 |
| 2017 | $1,769 | $170,000 | $170,000 | $0 |
| 2016 | $1,732 | $170,000 | $170,000 | $0 |
| 2015 | $2,071 | $200,000 | $200,000 | $0 |
| 2014 | $1,964 | $200,000 | $200,000 | $0 |
Agents Affiliated with this Home
-
David Wilson

Seller's Agent in 2022
David Wilson
Carolina's Choice Real Estate
(919) 412-9350
15 in this area
880 Total Sales
-
Shelley Buffaloe

Seller Co-Listing Agent in 2022
Shelley Buffaloe
Carolina's Choice Real Estate
(919) 325-1334
15 in this area
916 Total Sales
-
Sara Chorba

Buyer's Agent in 2022
Sara Chorba
The Sold It Again Team, Inc.
(919) 757-4321
8 in this area
50 Total Sales
Map
Source: Doorify MLS
MLS Number: 2448738
APN: 0786.14-33-3304-000
- 5430 Crabtree Park Ct
- 5420 Vista View Ct
- 5026 Clyden Cove
- 5504 Crabtree Park Ct
- 5505 Crabtree Park Ct
- 5507 Vista View Ct
- 5504 Creekdale Cir
- 4804 Cypress Tree Ln
- 5310 Echo Ridge Rd
- 4742 Cypress Tree Ln
- 4240 Camden Woods Ct
- 4717 Cypress Tree Ln
- 4711 Cypress Tree Ln
- 4724 Cypress Tree Ln
- 4720 Cypress Tree Ln
- 4611 Mint Leaf Ln
- 4706 Cypress Tree Ln
- 4206 Camden Woods Ct
- 4607 Mint Leaf Ln
- 4506 Mint Leaf Ln
- 5020 Fanyon Way
- 5020 Fanyon Way Unit 17
- 5016 Fanyon Way
- 5024 Fanyon Way
- 5024 Fanyon Way Unit 16
- 5001 Wainscott Way
- 5005 Wainscott Way
- 5019 Fanyon Way Unit 26
- 5012 Fanyon Way
- 5028 Fanyon Way
- 5015 Fanyon Way
- 5009 Wainscott Way
- 5029 Fanyon Way
- 5004 Fanyon Way
- 5008 Wainscott Way
- 5011 Fanyon Way
- 5004 Mankoma Terrace
- 5015 Wainscott Way
- 5012 Mankoma Terrace
- 5201 Poyner Rd
