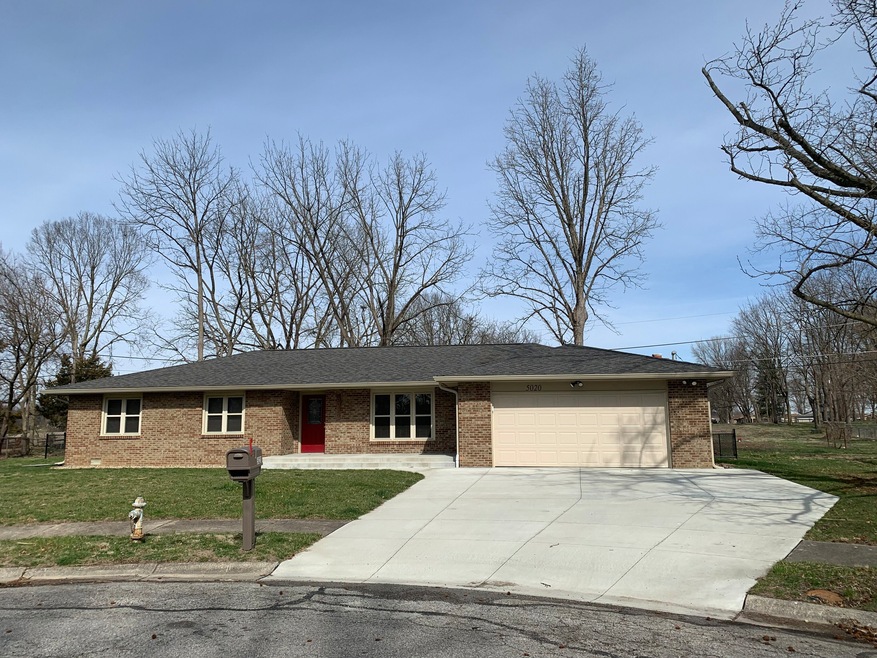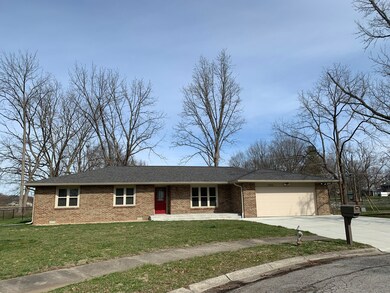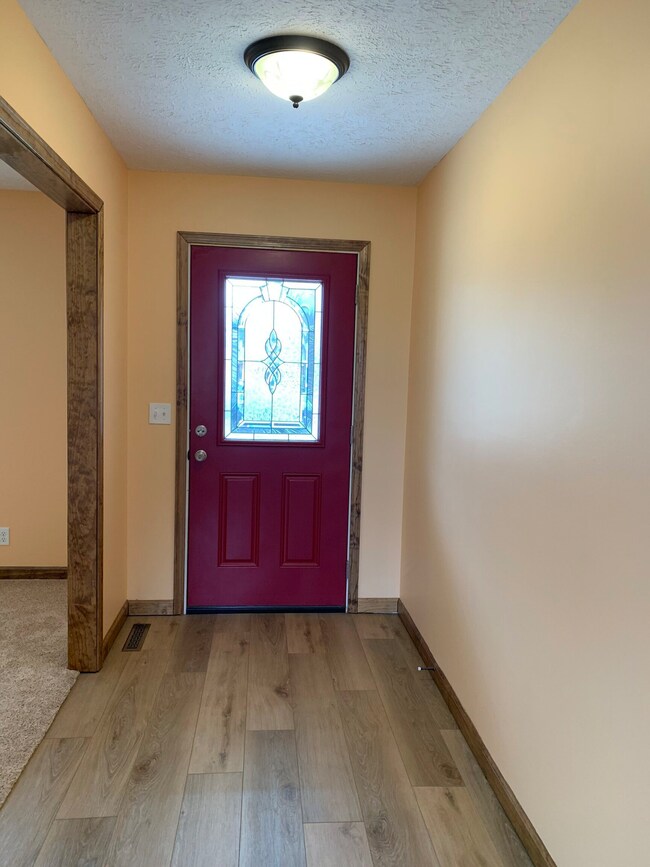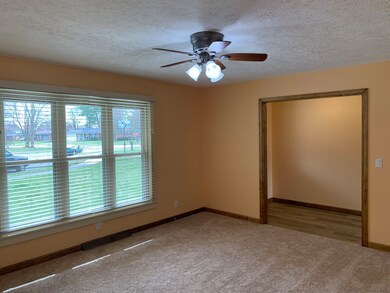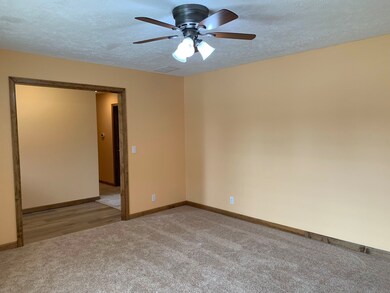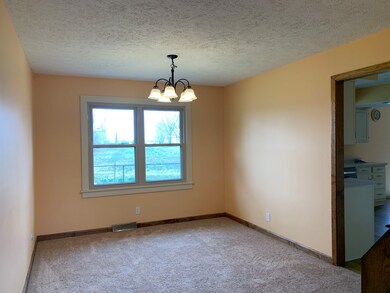
5020 Flintwood Cir Columbus, IN 47203
Highlights
- Mature Trees
- Wood Flooring
- Covered Patio or Porch
- Ranch Style House
- No HOA
- Formal Dining Room
About This Home
As of April 2023THIS ONE IS IT! LOW MAINTENANCE, EXCEPTIONAL 3 BEDROOM, 2 BATH, BRICK RANCH ON LARGE CUL-DE-SAC LOT! FORMAL LR & DR, KITCHEN UPDATED AND OPEN TO FAMILY ROOM WITH MASONRY FIREPLACE WITH VENTED GAS LOG INSERT. ENJOY THE PRIVACY & COUNTRY LIKE FEEL OF THE SPACIOUS FENCED BACKYARD ON THE PATIO OR BY THE FIREPIT. MANY NEW, NEWER, NEWEST UPDATES: ROOF, GUTTERS/GUARDS, WINDOWS, HVAC, PLUMBING, TANKLESS WATER HEATER, FENCING, CONCRETE PORCH, DRIVEWAY, WATER SOFTENER, RO SYSTEM, SS KITCHEN FARM SINK, DELTA FAUCETS, ALL FLOORING, FRESHLY PAINTED CABINETS. AMAZING, CONVENIENT LOCATION TO SCHOOLS, GOLFING, SHOPPING/DINING. ETC/ DON'T MISS THIS NICE HOME WITH A SPECTACULAR COUNTRY CHARMED LOT!
Last Agent to Sell the Property
RE/MAX Real Estate Prof License #RB14038537 Listed on: 03/10/2023

Last Buyer's Agent
Willard Downey
Carpenter, REALTORS®

Home Details
Home Type
- Single Family
Est. Annual Taxes
- $1,962
Year Built
- Built in 1976
Lot Details
- 9,570 Sq Ft Lot
- Cul-De-Sac
- Back Yard Fenced
- Mature Trees
Parking
- 2 Car Attached Garage
- Garage Door Opener
Home Design
- Ranch Style House
- Brick Exterior Construction
- Block Foundation
Interior Spaces
- 1,624 Sq Ft Home
- Woodwork
- Paddle Fans
- Gas Log Fireplace
- Fireplace Features Masonry
- Thermal Windows
- Family Room with Fireplace
- Formal Dining Room
- Pull Down Stairs to Attic
- Fire and Smoke Detector
Kitchen
- Electric Oven
- Built-In Microwave
- Dishwasher
Flooring
- Wood
- Carpet
- Laminate
- Ceramic Tile
- Luxury Vinyl Plank Tile
Bedrooms and Bathrooms
- 3 Bedrooms
- 2 Full Bathrooms
Laundry
- Dryer
- Washer
Outdoor Features
- Covered Patio or Porch
Schools
- W D Richards Elementary School
- Central Middle School
- Columbus East High School
Utilities
- Forced Air Heating System
- Heating System Uses Gas
- Programmable Thermostat
- Tankless Water Heater
- Gas Water Heater
Community Details
- No Home Owners Association
- Heather Heights Subdivision
Listing and Financial Details
- Legal Lot and Block 105 / 2
- Assessor Parcel Number 039609420000800005
Ownership History
Purchase Details
Home Financials for this Owner
Home Financials are based on the most recent Mortgage that was taken out on this home.Purchase Details
Home Financials for this Owner
Home Financials are based on the most recent Mortgage that was taken out on this home.Purchase Details
Purchase Details
Home Financials for this Owner
Home Financials are based on the most recent Mortgage that was taken out on this home.Purchase Details
Similar Homes in Columbus, IN
Home Values in the Area
Average Home Value in this Area
Purchase History
| Date | Type | Sale Price | Title Company |
|---|---|---|---|
| Deed | $290,000 | Security Title Services | |
| Deed | $265,000 | Royal Title Service | |
| Warranty Deed | $184,900 | -- | |
| Deed | $95,000 | Meridian Title Corporation | |
| Personal Reps Deed | -- | None Available | |
| Warranty Deed | -- | None Available | |
| Warranty Deed | -- | -- |
Property History
| Date | Event | Price | Change | Sq Ft Price |
|---|---|---|---|---|
| 04/24/2023 04/24/23 | Sold | $290,000 | -3.3% | $179 / Sq Ft |
| 03/24/2023 03/24/23 | Pending | -- | -- | -- |
| 03/20/2023 03/20/23 | Price Changed | $299,900 | -3.2% | $185 / Sq Ft |
| 03/15/2023 03/15/23 | Price Changed | $309,900 | -1.0% | $191 / Sq Ft |
| 03/10/2023 03/10/23 | For Sale | $312,900 | +18.1% | $193 / Sq Ft |
| 06/24/2022 06/24/22 | Sold | $265,000 | +3.9% | $163 / Sq Ft |
| 05/23/2022 05/23/22 | Pending | -- | -- | -- |
| 05/20/2022 05/20/22 | For Sale | $255,000 | +168.4% | $157 / Sq Ft |
| 01/30/2015 01/30/15 | Sold | $95,000 | -26.9% | $58 / Sq Ft |
| 01/09/2015 01/09/15 | Pending | -- | -- | -- |
| 08/28/2014 08/28/14 | Price Changed | $129,900 | -3.7% | $80 / Sq Ft |
| 07/02/2014 07/02/14 | Price Changed | $134,900 | -3.6% | $83 / Sq Ft |
| 03/20/2014 03/20/14 | For Sale | $139,900 | -- | $86 / Sq Ft |
Tax History Compared to Growth
Tax History
| Year | Tax Paid | Tax Assessment Tax Assessment Total Assessment is a certain percentage of the fair market value that is determined by local assessors to be the total taxable value of land and additions on the property. | Land | Improvement |
|---|---|---|---|---|
| 2024 | $2,532 | $225,600 | $35,200 | $190,400 |
| 2023 | $2,544 | $225,600 | $35,200 | $190,400 |
| 2022 | $2,021 | $179,800 | $35,200 | $144,600 |
| 2021 | $1,960 | $173,200 | $27,500 | $145,700 |
| 2020 | $1,504 | $134,900 | $27,500 | $107,400 |
| 2019 | $1,420 | $134,300 | $27,500 | $106,800 |
| 2018 | $1,386 | $129,100 | $27,500 | $101,600 |
| 2017 | $1,392 | $129,500 | $23,800 | $105,700 |
| 2016 | $1,262 | $127,200 | $23,800 | $103,400 |
| 2014 | $2,802 | $126,100 | $24,500 | $101,600 |
| 2013 | $2,802 | $126,100 | $24,500 | $101,600 |
Agents Affiliated with this Home
-
April Hooker

Seller's Agent in 2023
April Hooker
RE/MAX Real Estate Prof
(812) 343-6188
63 Total Sales
-
W
Buyer's Agent in 2023
Willard Downey
Carpenter, REALTORS®
-
J
Seller's Agent in 2022
Jeff Jewett
Dean Wagner LLC
-
Autumne Streeval
A
Seller's Agent in 2015
Autumne Streeval
F.C. Tucker Real Estate Experts
(812) 371-9983
16 Total Sales
Map
Source: MIBOR Broker Listing Cooperative®
MLS Number: 21909954
APN: 03-96-09-420-000.800-005
- 3341 Flintwood Dr
- 3350 Virginia St
- 3164 Potomac Ct
- 4515 W Mission Ct
- 4520 Posthorn Ct
- 4153 Kennedy Cir
- 3043 Fairlawn Dr
- 3023 Fairlawn Dr
- 2815 Yellowwood Ct
- 4752 Monterey Dr
- 4040 Naples Dr
- 4051 Melbourne Dr
- 2736 Victory Dr
- 3923 Windstar Way
- 2871 N Talley Rd
- 2630 Wedgewood Dr
- 2630 Flintwood Dr
- 3244 Skyview Ct
- 3805 Windstar Way
- 3766 Berkdale Dr
