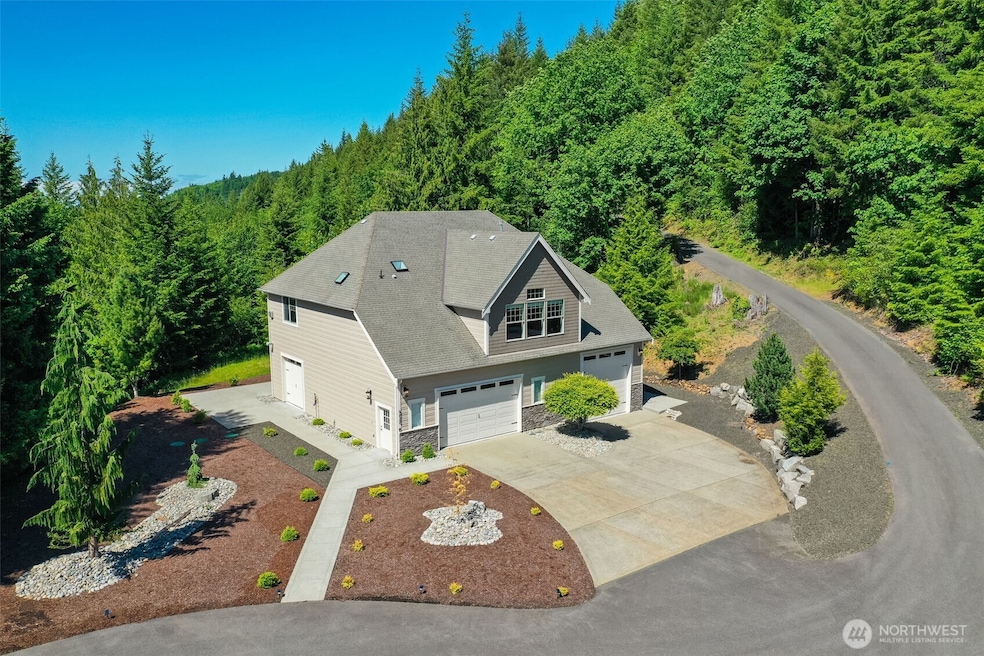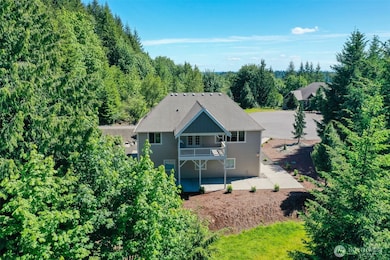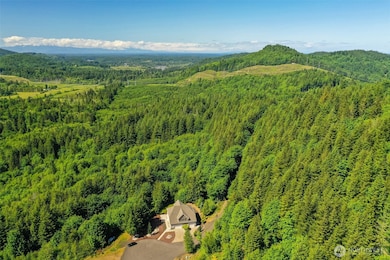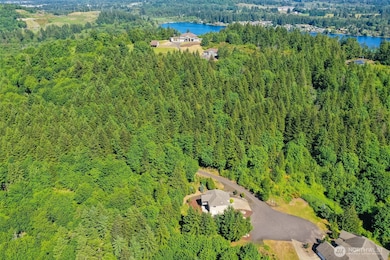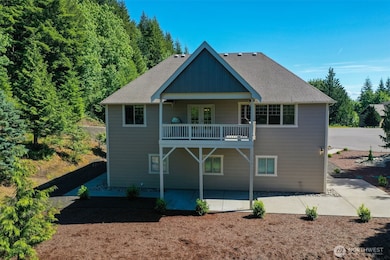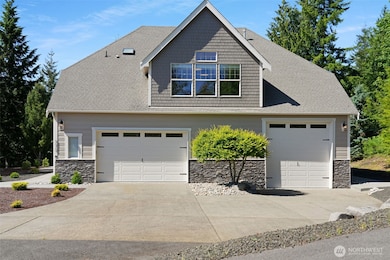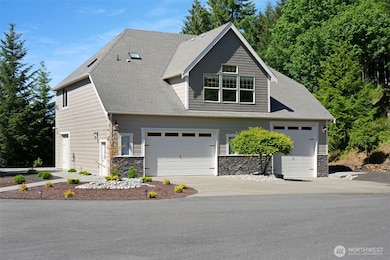5020 Gold Ridge Ln SW Olympia, WA 98512
Estimated payment $5,308/month
Highlights
- Rooftop Deck
- RV Access or Parking
- Secluded Lot
- Black Lake Elementary School Rated A-
- Gated Community
- Territorial View
About This Home
Beautifully updated, extremely private home in a luxury community just minutes from Downtown Olympia. Located a half mile behind a locked gate with only five other homes, this property offers unmatched security and peace of mind. The 2,124 SF single-story home sits atop a 2,450 SF shop and features new flooring, quartz countertops, stainless appliances and spa-like primary bath. Spacious layout with a massive living room, abundant natural light and elevated deck with forested views. Private drive is a quarter mile long - your only surprise visitors are the deer. High speed internet (480mbps) and stunning natural surroundings complete this rare offering.
Source: Northwest Multiple Listing Service (NWMLS)
MLS#: 2382975
Home Details
Home Type
- Single Family
Est. Annual Taxes
- $6,976
Year Built
- Built in 2006
Lot Details
- 5.47 Acre Lot
- Cul-De-Sac
- Street terminates at a dead end
- Gated Home
- Secluded Lot
- Level Lot
- Sprinkler System
HOA Fees
- $10 Monthly HOA Fees
Parking
- 6 Car Attached Garage
- Driveway
- Off-Street Parking
- RV Access or Parking
Home Design
- Poured Concrete
- Composition Roof
- Stone Siding
- Cement Board or Planked
- Stone
Interior Spaces
- 2,124 Sq Ft Home
- 2-Story Property
- Vaulted Ceiling
- Ceiling Fan
- Skylights
- French Doors
- Dining Room
- Territorial Views
- Storm Windows
Kitchen
- Walk-In Pantry
- Stove
- Microwave
- Dishwasher
Flooring
- Ceramic Tile
- Vinyl Plank
Bedrooms and Bathrooms
- 3 Bedrooms
- Walk-In Closet
Outdoor Features
- Rooftop Deck
- Patio
Utilities
- High Efficiency Air Conditioning
- Forced Air Heating System
- High Efficiency Heating System
- Heat Pump System
- Propane
- Well
- Water Heater
- Septic Tank
- High Tech Cabling
- Cable TV Available
Listing and Financial Details
- Assessor Parcel Number 12831220102
Community Details
Overview
- Association fees include common area maintenance
- Jeff Yates Association
- Secondary HOA Phone (360) 918-6037
- Black Lake Subdivision
Security
- Gated Community
Map
Home Values in the Area
Average Home Value in this Area
Tax History
| Year | Tax Paid | Tax Assessment Tax Assessment Total Assessment is a certain percentage of the fair market value that is determined by local assessors to be the total taxable value of land and additions on the property. | Land | Improvement |
|---|---|---|---|---|
| 2024 | $6,796 | $679,800 | $267,300 | $412,500 |
| 2023 | $6,796 | $619,200 | $233,400 | $385,800 |
| 2022 | $5,784 | $566,900 | $185,500 | $381,400 |
| 2021 | $3,406 | $466,300 | $160,700 | $305,600 |
| 2020 | $5,054 | $245,500 | $107,900 | $137,600 |
| 2019 | $6,729 | $358,100 | $73,800 | $284,300 |
| 2018 | $6,061 | $523,800 | $77,100 | $446,700 |
| 2017 | $6,138 | $443,050 | $65,350 | $377,700 |
| 2016 | $5,882 | $367,650 | $66,250 | $301,400 |
| 2014 | -- | $421,100 | $53,200 | $367,900 |
Property History
| Date | Event | Price | List to Sale | Price per Sq Ft | Prior Sale |
|---|---|---|---|---|---|
| 06/17/2025 06/17/25 | Price Changed | $895,000 | -2.2% | $421 / Sq Ft | |
| 06/02/2025 06/02/25 | For Sale | $915,000 | +8.9% | $431 / Sq Ft | |
| 10/22/2024 10/22/24 | Sold | $840,000 | -2.9% | $395 / Sq Ft | View Prior Sale |
| 10/07/2024 10/07/24 | Pending | -- | -- | -- | |
| 08/13/2024 08/13/24 | For Sale | $865,000 | +57.3% | $407 / Sq Ft | |
| 01/14/2021 01/14/21 | Sold | $550,000 | 0.0% | $259 / Sq Ft | View Prior Sale |
| 12/26/2020 12/26/20 | Pending | -- | -- | -- | |
| 12/21/2020 12/21/20 | For Sale | $550,000 | -- | $259 / Sq Ft |
Purchase History
| Date | Type | Sale Price | Title Company |
|---|---|---|---|
| Warranty Deed | $840,000 | Thurston County Title |
Source: Northwest Multiple Listing Service (NWMLS)
MLS Number: 2382975
APN: 12831220102
- 4131 Delphi Rd SW
- 5647 Black Lake Blvd SW
- 4045 49th Ave SW Unit 55
- 4045 49th Ave SW Unit 70
- 4045 49th Ave SW Unit 7
- 4045 49th Ave SW Unit 74
- 6109 Guerin St SW
- 4027 Dent Rd SW
- 6002 Capitol Forest Ct SW
- 6001 Capitol Forest Ct SW
- 6311 Black Lake Belmore Rd SW
- 3633 Sapp Rd SW
- 7123 Lakeside St SW
- 7844 Delphi Rd SW
- 7207 Lakeside St SW
- 3011 Bush Mountain Ct SW
- 7408 Mazama St SW
- 6211 18th Ave SW
- 5336 75th Ct SW
- 7025 Cavalier St SW
- 1900 Black Lake Blvd SW
- 4701 7th Ave SW
- 5004 Fourth Way SW
- 4125 Capital Mall Dr SW
- 800 Yauger Way SW
- 4822 Rural Rd SW
- 1978 Trosper Rd SW
- 3311 6th Ave SW
- 2820 Tuscany Ln SW
- 1653 Starlight Ln SW
- 1923 Brittany Ln SW
- 1704 Barnes Blvd SW
- 1517 Bishop Rd SW
- 2323 9th Ave SW
- 1221 Mottman Rd SW
- 1000 Fern St SW
- 6705 Linderson Way SW
- 1221 Evergreen Park Dr SW
- 2900 Limited Ln NW
- 2800 Limited Ln NW
