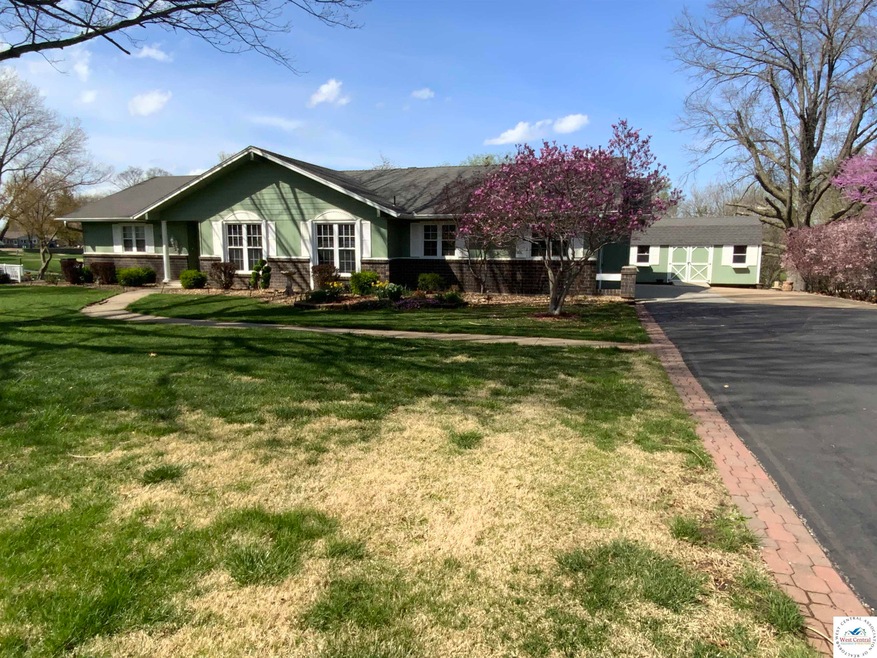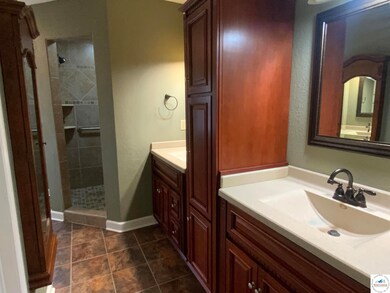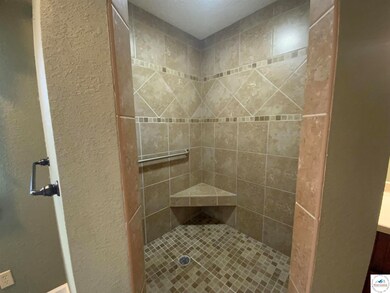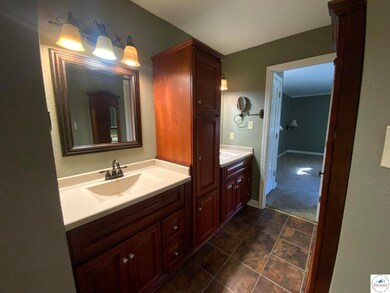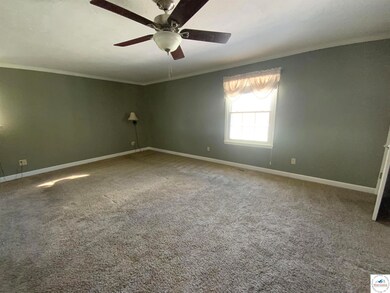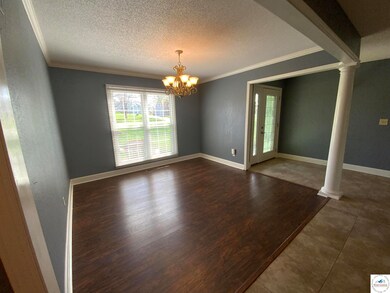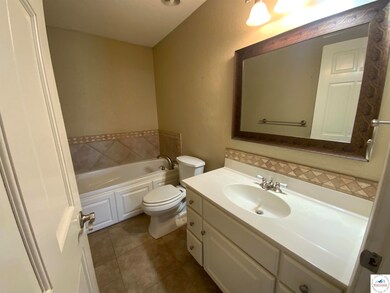
5020 Locust Ln Sedalia, MO 65301
Highlights
- Safe Room
- Deck
- Ranch Style House
- Multiple Garages
- Family Room with Fireplace
- Wood Flooring
About This Home
As of April 2025This home is located at 5020 Locust Ln, Sedalia, MO 65301 and is currently estimated at $450,000, approximately $125 per square foot. This property was built in 1973. 5020 Locust Ln is a home with nearby schools including Smith-Cotton Junior High School and Smith-Cotton High School.
Last Agent to Sell the Property
Premier Realty Group License #2016006346 Listed on: 01/19/2025
Home Details
Home Type
- Single Family
Est. Annual Taxes
- $2,257
Year Built
- Built in 1973
Lot Details
- 0.64 Acre Lot
- Sprinkler System
Home Design
- Ranch Style House
- Composition Roof
- Hardboard
Interior Spaces
- Ceiling Fan
- Gas Fireplace
- Thermal Windows
- Vinyl Clad Windows
- Tilt-In Windows
- Sliding Doors
- Entrance Foyer
- Family Room with Fireplace
- 2 Fireplaces
- Family Room Downstairs
- Living Room with Fireplace
- Breakfast Room
- Dining Room
- Sun or Florida Room
- Lower Floor Utility Room
- Utility Room in Garage
Kitchen
- Electric Oven or Range
- Microwave
- Dishwasher
- Built-In or Custom Kitchen Cabinets
- Disposal
Flooring
- Wood
- Carpet
- Tile
Bedrooms and Bathrooms
- 3 Bedrooms
- En-Suite Primary Bedroom
- 3 Full Bathrooms
- Bathtub
Laundry
- Laundry on main level
- Dryer
- Washer
Partially Finished Basement
- Walk-Out Basement
- Basement Fills Entire Space Under The House
- Bedroom in Basement
- Recreation or Family Area in Basement
- 1 Bathroom in Basement
- 2 Bedrooms in Basement
Home Security
- Safe Room
- Fire and Smoke Detector
Parking
- 3 Car Garage
- Multiple Garages
- Garage Door Opener
Outdoor Features
- Deck
- Covered patio or porch
- Storage Shed
- Private Mailbox
Utilities
- Forced Air Cooling System
- Heating System Uses Natural Gas
- Gas Water Heater
- Septic Tank
Ownership History
Purchase Details
Similar Homes in Sedalia, MO
Home Values in the Area
Average Home Value in this Area
Purchase History
| Date | Type | Sale Price | Title Company |
|---|---|---|---|
| Grant Deed | -- | -- |
Property History
| Date | Event | Price | Change | Sq Ft Price |
|---|---|---|---|---|
| 04/16/2025 04/16/25 | Sold | -- | -- | -- |
| 01/19/2025 01/19/25 | Pending | -- | -- | -- |
| 01/19/2025 01/19/25 | For Sale | $450,000 | -- | $125 / Sq Ft |
Tax History Compared to Growth
Tax History
| Year | Tax Paid | Tax Assessment Tax Assessment Total Assessment is a certain percentage of the fair market value that is determined by local assessors to be the total taxable value of land and additions on the property. | Land | Improvement |
|---|---|---|---|---|
| 2024 | $2,257 | $41,330 | $4,320 | $37,010 |
| 2023 | $2,257 | $41,330 | $4,320 | $37,010 |
| 2022 | $2,235 | $40,930 | $3,920 | $37,010 |
| 2021 | $2,216 | $40,930 | $3,920 | $37,010 |
| 2020 | $2,212 | $40,930 | $3,920 | $37,010 |
| 2019 | $2,101 | $35,000 | $3,920 | $31,080 |
| 2017 | $1,885 | $35,000 | $3,920 | $31,080 |
| 2016 | $1,876 | $35,000 | $3,920 | $31,080 |
| 2015 | $1,876 | $35,000 | $3,920 | $31,080 |
| 2014 | $1,851 | $34,940 | $3,920 | $31,020 |
| 2013 | -- | $34,940 | $3,920 | $31,020 |
Agents Affiliated with this Home
-
Trish Henson

Seller's Agent in 2025
Trish Henson
Premier Realty Group
(660) 473-6652
160 Total Sales
Map
Source: West Central Association of REALTORS® (MO)
MLS Number: 99973
APN: 141012000049000
- 5040 Locust Ln
- 1959 Hedge Apple Dr Unit Lot 11 Walnut Park I
- 1763 Murphy Ln
- 1715 Sycamore Dr Unit 1715 Sycamore Drive
- 5900 Apple Ridge Rd
- 7020 Walnut Circle Dr
- 2710 James Ln
- 0 Hickory Ln
- 1700 E Timber Ridge Dr
- 2105 Stonewood Cir
- 2065 Ridgeview Dr
- TBD Cobblestone Dr
- 1519 Cobblestone Dr
- TBD Main Street Rd
- Lot 6 Main Street Rd
- Lot 5 Main Street Rd
- Lot 4 Main Street Rd
- Lot 3 Main Street Rd
- Lot 2 Main Street Rd
- Lot 1 Main Street Rd
