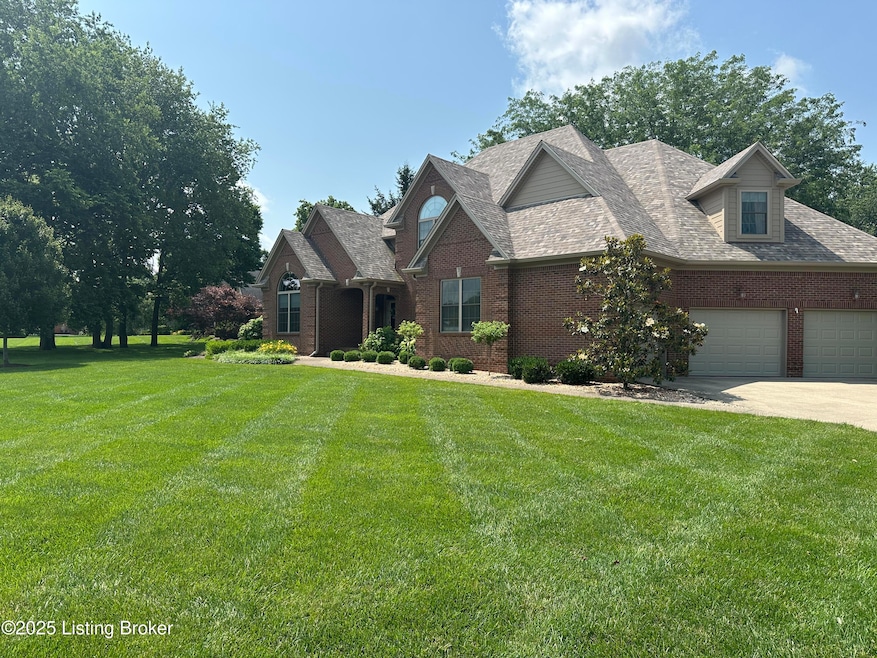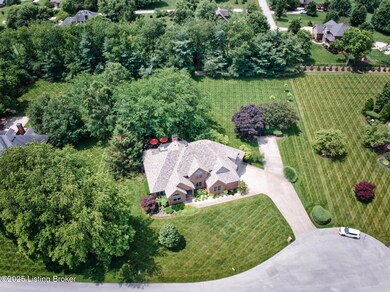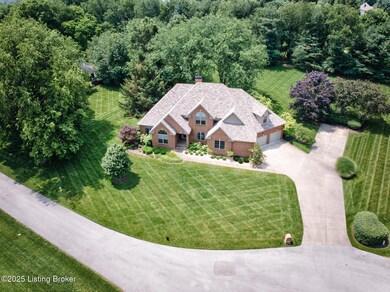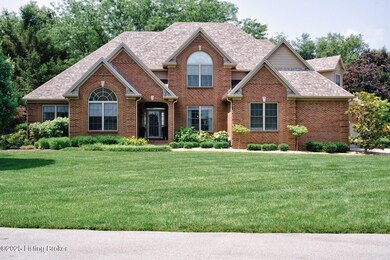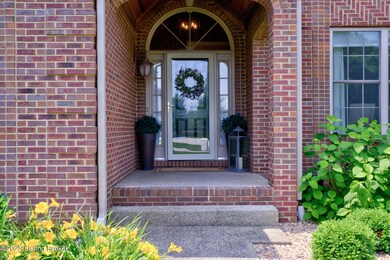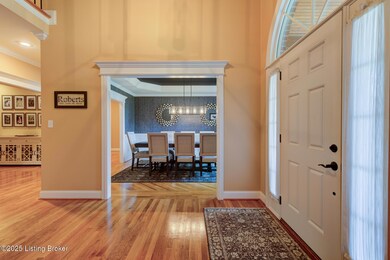
5020 Lupreese Ln Versailles, KY 40383
Mortonsville NeighborhoodEstimated payment $6,334/month
Highlights
- Spa
- 2 Fireplaces
- 3 Car Attached Garage
- Deck
- Porch
- Patio
About This Home
Stunning 4-Bedroom Home on 1.288 Acres — Loaded with Upgrades!
Welcome to your dream home, where comfort, style, and functionality come together flawlessly. This expansive 4-bedroom, 3.5-bath residence offers 4,347 square feet of beautifully finished living space, nestled on a generous 1.288-acre lot in a neighborhood known for spacious grounds and privacy.
Step through the elegant foyer and immediately feel at home. Need to work from home? The bright, well-appointed office just off the foyer is a perfect space for productivity. The formal dining room makes a statement with exquisite picture frame woodwork, abundant natural light, and a stunning wall covering that adds character and charm.
The great room, anchored by a cozy natural gas fireplace, invites gathering and relaxation. But wait until you experience the massive sunroom complete with a warm fireplace and built-in bar, perfect for entertaining year-round. From here, step out onto the expansive deck featuring a hot tub ideal for peaceful evenings or lively socializing.
The chef's kitchen is truly exceptional, showcasing granite countertops, a brand-new Bosch refrigerator, premium JennAir appliances, double ovens, and a spacious breakfast bar designed to foster connection and casual dining.
Organization and convenience abound in the large mudroom/laundry room, enhanced by newly added built-in coat racks.
Each generously sized bedroom boasts ample walk-in closet space, while the bathrooms combine style and comfort effortlessly. The primary suite is a serene retreat designed for relaxation. On the second floor there is a guest suite complete with it's own full bathroom.
Car enthusiasts and hobbyists will appreciate the impressive 1500 square foot, 3-car dream garage, fully equipped with built-in cabinetry and plenty of room for tools, toys, or projects.
Enjoy peace of mind knowing major systems have been recently updated, including replaced all 3 zones of HVAC system in June 2017. Roof replaced 2023. (See full list of upgrades!)
This exceptional home is a rare find, offering luxurious space, thoughtful design, and unbeatable indoor-outdoor living all in a private, spacious setting.
Listing Agent
Weichert Realtors-H. Barry Smith Co. License #209674 Listed on: 06/12/2025

Home Details
Home Type
- Single Family
Est. Annual Taxes
- $5,893
Year Built
- Built in 1997
Parking
- 3 Car Attached Garage
- Side or Rear Entrance to Parking
- Driveway
Home Design
- Brick Exterior Construction
- Shingle Roof
Interior Spaces
- 4,347 Sq Ft Home
- 1-Story Property
- 2 Fireplaces
Bedrooms and Bathrooms
- 4 Bedrooms
Outdoor Features
- Spa
- Deck
- Patio
- Porch
Utilities
- Central Air
- Heating Available
- Septic Tank
Community Details
- Property has a Home Owners Association
Listing and Financial Details
- Tax Lot 7
- Assessor Parcel Number 42-0000-020-08
Map
Home Values in the Area
Average Home Value in this Area
Tax History
| Year | Tax Paid | Tax Assessment Tax Assessment Total Assessment is a certain percentage of the fair market value that is determined by local assessors to be the total taxable value of land and additions on the property. | Land | Improvement |
|---|---|---|---|---|
| 2024 | $5,893 | $577,000 | $0 | $0 |
| 2023 | $6,098 | $577,000 | $0 | $0 |
| 2022 | $6,060 | $577,000 | $0 | $0 |
| 2021 | $5,577 | $525,000 | $0 | $0 |
| 2020 | $5,590 | $525,000 | $0 | $0 |
| 2019 | $5,504 | $525,000 | $0 | $0 |
| 2018 | $5,447 | $525,000 | $0 | $0 |
| 2017 | $5,342 | $525,000 | $0 | $0 |
| 2016 | $5,334 | $525,000 | $0 | $0 |
| 2015 | $5,282 | $525,000 | $0 | $0 |
| 2010 | -- | $485,000 | $100,000 | $385,000 |
Property History
| Date | Event | Price | Change | Sq Ft Price |
|---|---|---|---|---|
| 06/12/2025 06/12/25 | For Sale | $1,054,900 | -- | $243 / Sq Ft |
Purchase History
| Date | Type | Sale Price | Title Company |
|---|---|---|---|
| Warranty Deed | $337,001 | None Listed On Document | |
| Deed | $648,000 | None Listed On Document | |
| Deed | $525,000 | -- | |
| Deed | $524,600 | -- |
Mortgage History
| Date | Status | Loan Amount | Loan Type |
|---|---|---|---|
| Previous Owner | $250,000 | No Value Available | |
| Previous Owner | $100,000 | Credit Line Revolving |
Similar Homes in Versailles, KY
Source: Metro Search (Greater Louisville Association of REALTORS®)
MLS Number: 1689251
APN: 42-0000-020-08
- 5007 Lupreese Ln
- 1047 Wil Rose Ln
- 1004 Wil Rose Ln
- 3352 Huntertown Rd
- 107 Hawthorne Ct S
- 513 Abingdon Ave
- 517 Abingdon Ave
- 509 Abingdon Ave
- 630 Wroughton Dr
- 317 Glasbury Ln
- 318 Glasbury Ln
- 305 Glasbury Ln
- 556 Abingdon Ave
- 560 Abingdon Ave
- 103 Bayberry Rd
- 153 Hanover Ct
- 243 Lynnwood Dr
- 3851 Huntertown Rd
- 502 Tincher Dr
- 507 Tincher Dr
- 377 Church St
- 247 Lexington Rd
- 69 Woodson Dr
- 4204 Nutmeg Dr
- 2200 Tracery Oaks Dr
- 4121 Reserve Rd
- 2160 Fort Harrods Dr
- 2152 Sallee Dr
- 1101 Beaumont Centre Ln
- 3655 Rabbits Foot Trail
- 2044 Georgian Way
- 916 Literary Cir
- 1328-1344 Devonport Dr
- 800 Palomino Ln
- 3004 Arrowhead Dr
- 1340 Alexandria Dr
- 2945 Trailwood Ln
- 2220 Devonport Dr
- 1040 Cross Keys Rd
- 1270 Village Dr
