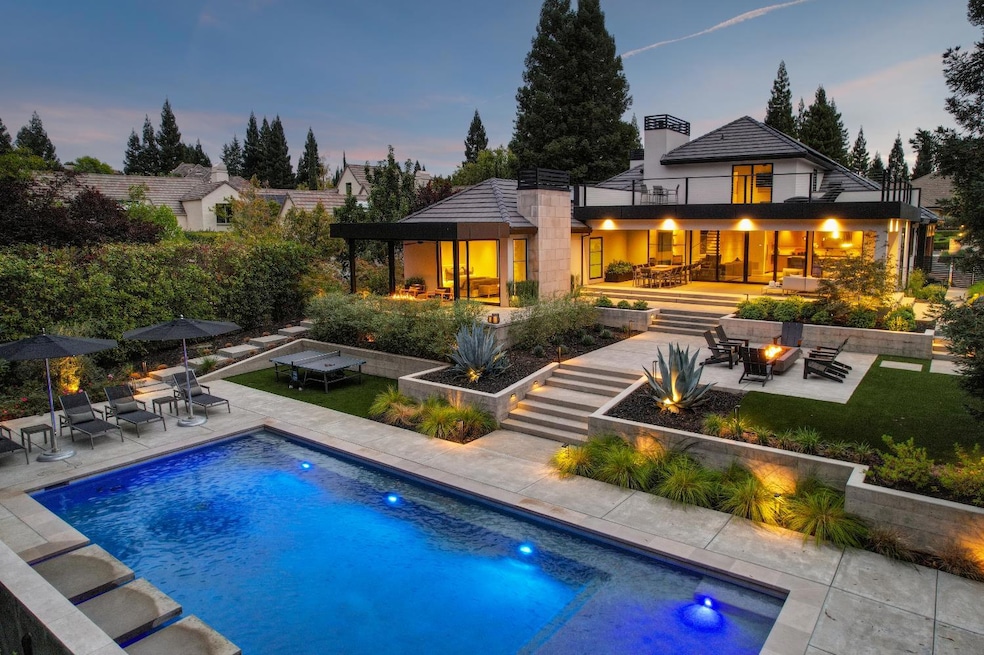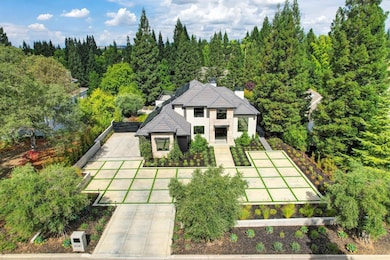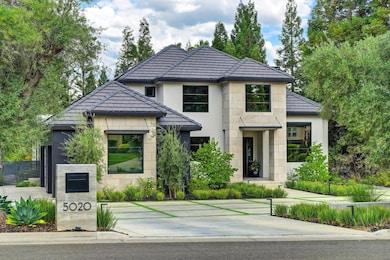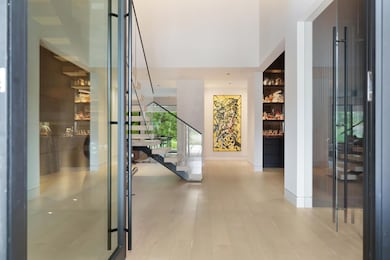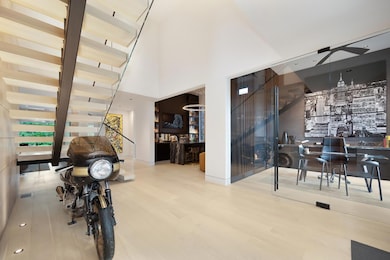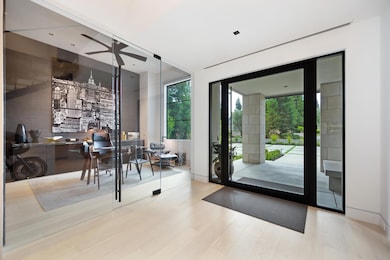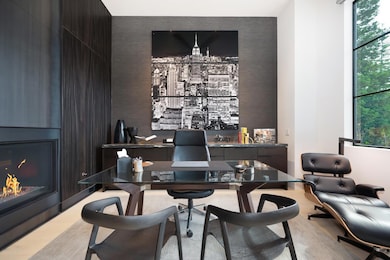5020 Manchester Ct Granite Bay, CA 95746
Estimated payment $24,171/month
Highlights
- Popular Property
- Wine Cellar
- In Ground Pool
- Oakhills Elementary School Rated A
- Gated with Attendant
- Rooftop Deck
About This Home
Welcome to this stunning, architect-driven, resort-style retreat tucked behind the guarded gates of Granite Bay's Wexford community. Designed by Pete Lugo with exacting detail and built to the highest standard by Dan Cardenas, this modern masterpiece was remodeled down to the studs over two years and completed in 2023. The home's dramatic lines, warm natural textures, cutting-edge innovation, and panoramic views of the pristine grounds combine to make an exquisite residence unlike any other. Every space is thoughtfully curated from the floating staircase, magazine-worthy great room, authentic Chicago-style lounge and formal office, to the chef's kitchen with a hidden 'dirty kitchen' pantry and first-floor primary suite. Each finish was carefully chosen to establish a sophisticated yet inviting environment including the Fleetwood windows and doors, Dan Holmes cabinetry, Elan integrated smart home system, and owned solar. The yard is designed like a boutique resort with tiered hardscape, fireside lounge seating, a luxury pool, and immaculate landscaping accented by 150-year-old olive trees. This rare home offers architectural significance, complete privacy, and enjoys the exclusive neighborhood amenities of tennis and pickleball courts and golf cart access to Granite Bay Golf Club.
Home Details
Home Type
- Single Family
Est. Annual Taxes
- $18,551
Year Built
- Built in 1996 | Remodeled
Lot Details
- 0.55 Acre Lot
- South Facing Home
- Wood Fence
- Back Yard Fenced
- Landscaped
- Private Lot
- Sprinklers on Timer
- Property is zoned RS-AG-B-X
HOA Fees
- $445 Monthly HOA Fees
Parking
- 3 Car Garage
- 8 Open Parking Spaces
- Inside Entrance
- Side Facing Garage
- Garage Door Opener
- Driveway
- Guest Parking
Home Design
- Custom Home
- Contemporary Architecture
- Modern Architecture
- Raised Foundation
- Frame Construction
- Tile Roof
- Stucco
- Stone
Interior Spaces
- 4,002 Sq Ft Home
- 2-Story Property
- Wet Bar
- Cathedral Ceiling
- Ceiling Fan
- Double Sided Fireplace
- Gas Fireplace
- Double Pane Windows
- Window Treatments
- Window Screens
- Formal Entry
- Wine Cellar
- Great Room
- Combination Dining and Living Room
- Den with Fireplace
- 3 Fireplaces
- Loft
- Property Views
Kitchen
- Breakfast Bar
- Walk-In Pantry
- Double Oven
- Gas Cooktop
- Range Hood
- Microwave
- Built-In Refrigerator
- Ice Maker
- Dishwasher
- Wine Refrigerator
- Kitchen Island
- Stone Countertops
- Disposal
Flooring
- Wood
- Radiant Floor
- Tile
Bedrooms and Bathrooms
- 4 Bedrooms
- Primary Bedroom on Main
- Fireplace in Primary Bedroom
- Separate Bedroom Exit
- Walk-In Closet
- Primary Bathroom is a Full Bathroom
- Tile Bathroom Countertop
- Secondary Bathroom Double Sinks
- Soaking Tub
- Steam Shower
- Multiple Shower Heads
- Separate Shower
Laundry
- Laundry Room
- Laundry on main level
- Sink Near Laundry
- Laundry Cabinets
Home Security
- Security System Owned
- Carbon Monoxide Detectors
- Fire and Smoke Detector
Eco-Friendly Details
- Solar Power System
- Solar owned by seller
Pool
- In Ground Pool
- Gunite Pool
- Poolside Lot
- Fence Around Pool
- Pool Sweep
Outdoor Features
- Balcony
- Rooftop Deck
- Covered Patio or Porch
- Fire Pit
- Gazebo
Utilities
- Forced Air Zoned Heating and Cooling System
- Radiant Heating System
- 220 Volts
- Natural Gas Connected
- Water Heater
- High Speed Internet
- Cable TV Available
Listing and Financial Details
- Assessor Parcel Number 465-030-023-000
Community Details
Overview
- Association fees include management, common areas, recreation facility, road, security
- Built by Dan Cardenas
- Wexford Subdivision
- Mandatory home owners association
- The community has rules related to parking rules
Recreation
- Tennis Courts
- Park
Additional Features
- Clubhouse
- Gated with Attendant
Map
Home Values in the Area
Average Home Value in this Area
Tax History
| Year | Tax Paid | Tax Assessment Tax Assessment Total Assessment is a certain percentage of the fair market value that is determined by local assessors to be the total taxable value of land and additions on the property. | Land | Improvement |
|---|---|---|---|---|
| 2025 | $18,551 | $1,797,000 | $518,400 | $1,278,600 |
| 2023 | $18,551 | $1,659,580 | $520,200 | $1,139,380 |
| 2022 | $16,519 | $1,479,000 | $510,000 | $969,000 |
| 2021 | $12,718 | $1,125,273 | $375,269 | $750,004 |
| 2020 | $12,692 | $1,113,736 | $371,422 | $742,314 |
| 2019 | $12,645 | $1,091,899 | $364,140 | $727,759 |
| 2018 | $12,185 | $1,070,490 | $357,000 | $713,490 |
| 2017 | $12,261 | $1,049,500 | $350,000 | $699,500 |
| 2016 | $11,840 | $1,015,000 | $269,700 | $745,300 |
| 2015 | $11,450 | $1,412,232 | $375,229 | $1,037,003 |
| 2014 | -- | $877,032 | $233,027 | $644,005 |
Property History
| Date | Event | Price | List to Sale | Price per Sq Ft | Prior Sale |
|---|---|---|---|---|---|
| 11/10/2025 11/10/25 | For Sale | $4,200,000 | +189.7% | $1,049 / Sq Ft | |
| 03/17/2021 03/17/21 | Sold | $1,450,000 | +7.5% | $402 / Sq Ft | View Prior Sale |
| 02/10/2021 02/10/21 | For Sale | $1,349,000 | +28.5% | $374 / Sq Ft | |
| 02/08/2021 02/08/21 | Pending | -- | -- | -- | |
| 12/15/2016 12/15/16 | Sold | $1,049,500 | -2.4% | $308 / Sq Ft | View Prior Sale |
| 10/04/2016 10/04/16 | Pending | -- | -- | -- | |
| 03/28/2016 03/28/16 | For Sale | $1,075,000 | -- | $315 / Sq Ft |
Purchase History
| Date | Type | Sale Price | Title Company |
|---|---|---|---|
| Grant Deed | $1,450,000 | North American Title Co Inc | |
| Grant Deed | $1,049,500 | Fidelity National Title Co | |
| Interfamily Deed Transfer | -- | None Available | |
| Interfamily Deed Transfer | -- | None Available | |
| Interfamily Deed Transfer | -- | None Available | |
| Grant Deed | $1,182,000 | Alliance Title Company | |
| Interfamily Deed Transfer | -- | Fidelity Natl Title Co Of Ca | |
| Grant Deed | -- | Fidelity Natl Title Co Of Ca | |
| Interfamily Deed Transfer | -- | Placer Title Company | |
| Partnership Grant Deed | $87,000 | First American Title Co |
Mortgage History
| Date | Status | Loan Amount | Loan Type |
|---|---|---|---|
| Open | $1,160,000 | New Conventional | |
| Previous Owner | $787,125 | New Conventional | |
| Previous Owner | $417,000 | Adjustable Rate Mortgage/ARM | |
| Previous Owner | $415,000 | No Value Available | |
| Previous Owner | $376,000 | No Value Available |
Source: MetroList
MLS Number: 225142650
APN: 465-030-023
- 5128 Prior Ridge
- 5144 Prior Ridge
- 5004 Highgrove Ct
- 5147 Westbury Cir
- 5150 Westbury Cir
- 9739 Golf Club Dr
- 5928 Wedgewood Dr
- 9614 Swan Lake Dr
- 9788 Wexford Cir
- 9070 Chelshire Estates Ct
- 9875 Granite View Ln
- 9042 Cedar Ridge Dr
- 4091 Luxor Ln
- 108 Feather Falls Cir
- 9272 Cherry Ave
- 6041 Lockridge Dr
- 5250 Fenton Way
- 130 Eagleton Ct
- 4010 Daggett Dr
- 140 Pinnacle Butte Ct
- 5500 Granite Falls Way
- 8800 Sierra College Blvd
- 101 Canyon Terrace Ln
- 6812 Folsom Oaks Ct
- 7550 Folsom Auburn Rd
- 1801 Eureka Rd
- 6431 Benning St Unit 6421-10
- 6431 Benning St
- 1814 Vista Creek Dr
- 1000 Folsom Ranch Dr
- 7441 Fireweed Cir
- 1451 Rocky Ridge Dr
- 1650 Huntington Dr
- 9237 Greenback Ln
- 6239 Pecan Ave
- 6244 Hazel Ave
- 8481 Cortadera Dr
- 1645 Sierra Gardens Dr
- 8721 Greenback Ln
- 5941 Main Ave
