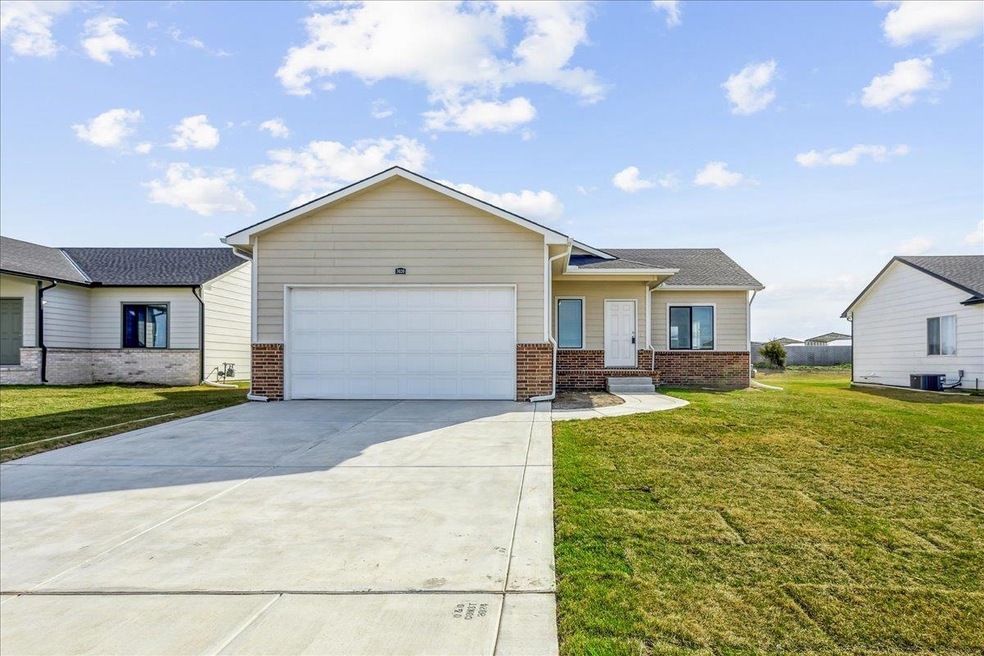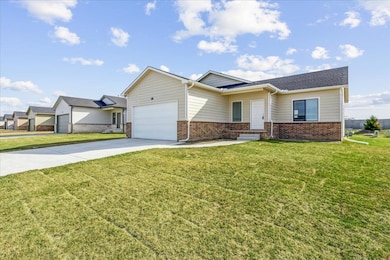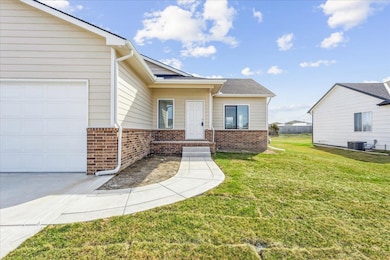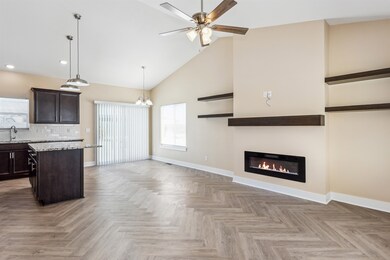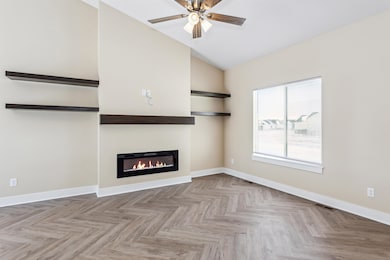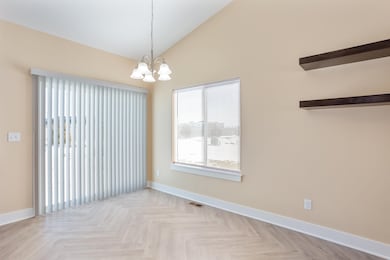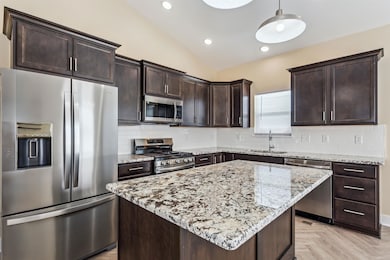
5020 N Toben Dr Bel Aire, KS 67226
Northeast Wichita NeighborhoodHighlights
- No HOA
- Living Room
- Luxury Vinyl Tile Flooring
- 2 Car Attached Garage
- 1-Story Property
- Forced Air Heating and Cooling System
About This Home
As of May 2025This stunning brand new home, situated in the desirable Bel Aire neighborhood, boasts an impressive layout with 5 spacious bedrooms and 3 modern bathrooms. The exterior features a well-maintained facade and a convenient 2-car attached garage, providing ample parking and easy access. Inside, the home offers a thoughtfully designed open floor plan that seamlessly connects the kitchen and dining room, creating a perfect space for family gatherings and entertaining guests. The kitchen is equipped with state-of-the-art appliances, elegant countertops, and plenty of cabinetry for storage. The fully finished basement expands the living area, featuring a comfortable family room ideal for relaxation and entertainment. Additionally, you will find two generously sized bedrooms and a well-appointed full bathroom in the basement, making it a versatile space for guests or family members. For added convenience, the laundry room is located on the upper level, simplifying laundry tasks. This home is not only beautiful but also functional, making it an ideal choice for families. Don’t miss the opportunity to experience this exceptional property firsthand. Call now to schedule a tour and see everything this fantastic home has to offer!
Last Agent to Sell the Property
Superior Realty License #BR00220971 Listed on: 02/14/2025
Home Details
Home Type
- Single Family
Est. Annual Taxes
- $2,800
Year Built
- Built in 2024
Lot Details
- 7,841 Sq Ft Lot
Parking
- 2 Car Attached Garage
Home Design
- Composition Roof
Interior Spaces
- 1-Story Property
- Living Room
- Combination Kitchen and Dining Room
- Natural lighting in basement
Kitchen
- Microwave
- Dishwasher
- Disposal
Flooring
- Carpet
- Luxury Vinyl Tile
Bedrooms and Bathrooms
- 5 Bedrooms
- 3 Full Bathrooms
Schools
- Circle Greenwich Elementary School
- Circle High School
Utilities
- Forced Air Heating and Cooling System
- Heating System Uses Natural Gas
Community Details
- No Home Owners Association
- Built by SUPERIOR HOMES
- Skyview At Block 49 Subdivision
Listing and Financial Details
- Assessor Parcel Number 30019-533
Similar Homes in the area
Home Values in the Area
Average Home Value in this Area
Property History
| Date | Event | Price | Change | Sq Ft Price |
|---|---|---|---|---|
| 05/09/2025 05/09/25 | Sold | -- | -- | -- |
| 04/10/2025 04/10/25 | Pending | -- | -- | -- |
| 02/14/2025 02/14/25 | For Sale | $285,000 | -- | $127 / Sq Ft |
Tax History Compared to Growth
Agents Affiliated with this Home
-
Basem Krichati

Seller's Agent in 2025
Basem Krichati
Superior Realty
(316) 440-6000
33 in this area
314 Total Sales
Map
Source: South Central Kansas MLS
MLS Number: 650803
- 5138 N Toben Dr
- 5452 N Toben Dr
- 5504 N Toben Dr
- 5420 N Toben Ct
- 5230 N Cypress St
- 5456 N Toben Ct
- 5531 N Toben Ct
- 8641 E Cherrywood Ct
- 8617 E Chris St
- 5120 N Cypress St
- 5484 N Toben Dr
- 8789 E Summerside Place
- 5496 N Toben Dr
- 5334 N Rock Spring St
- 8497 E Chris St
- 8473 E Deer Run St
- 8481 E Deer Run
- 5323 N Rock Spring Ct
- 5151 N Tara Ln
- 8482 E Deer Run
