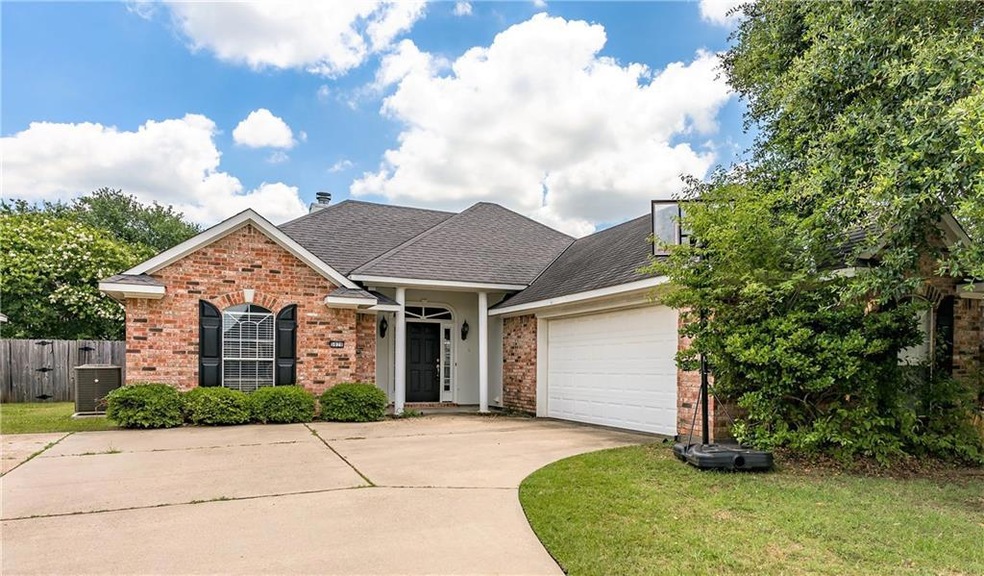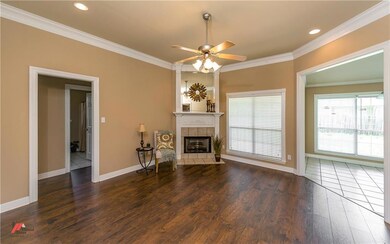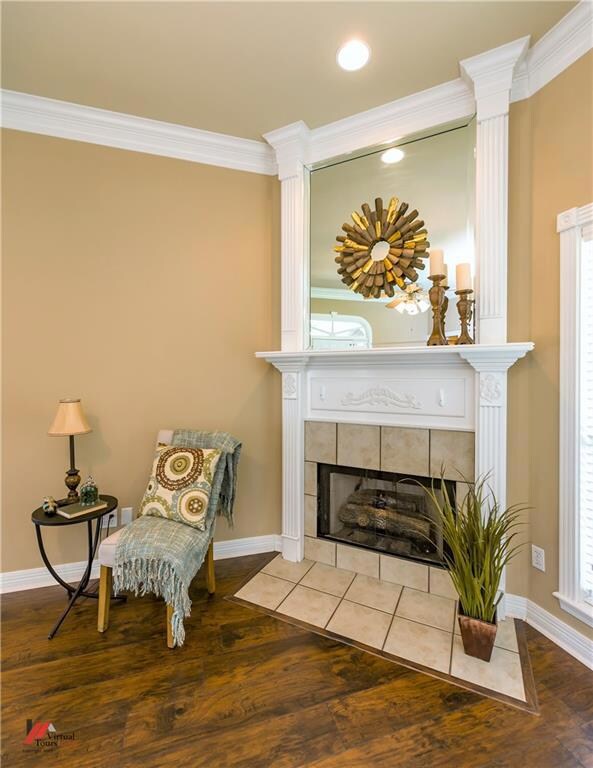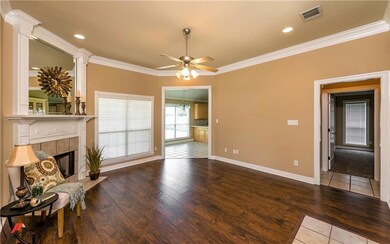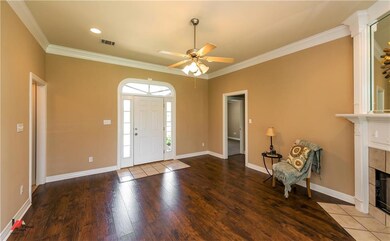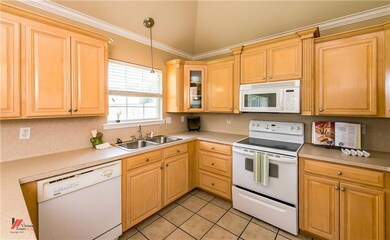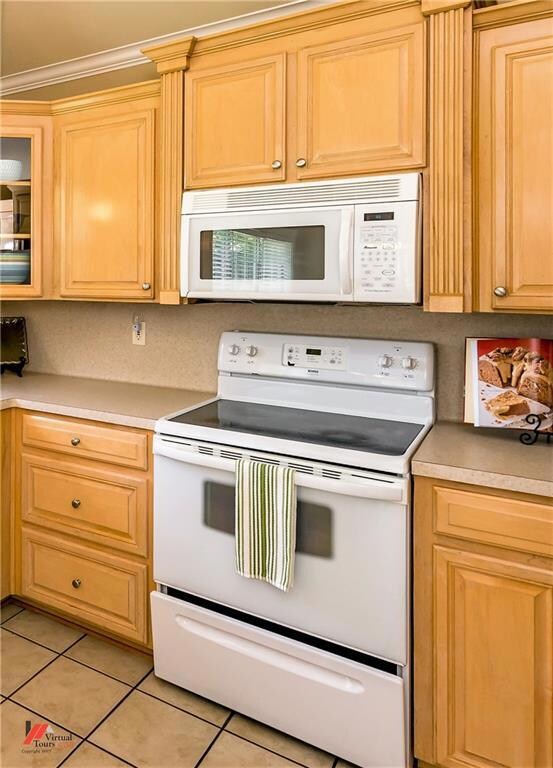
5020 Tensas Dr Bossier City, LA 71111
Dukedale-Vanceville NeighborhoodEstimated Value: $239,000 - $250,000
Highlights
- Covered patio or porch
- Attached Garage
- Ceramic Tile Flooring
- Apollo Elementary School Rated A-
- Laundry in Utility Room
- 1-Story Property
About This Home
As of August 2018Ideal location just minutes from the amenities of Airline Drive! NEW UPDATES...carpet and laminate flooring...fresh paint throughout!!!Great floor plan with remote master bedroom, stall shower as well as whirlpool tub. Kitchen offers adequate cabinet space for storage as well as pantry. Cozy living area features gas log fireplace. Spacious fenced backyard. Call today for your private showing!
Last Agent to Sell the Property
Deb Brittan
Keller Williams Northwest License #0995685201 Listed on: 06/11/2018
Home Details
Home Type
- Single Family
Est. Annual Taxes
- $1,781
Year Built
- Built in 2003
Lot Details
- Lot Dimensions are 118'x 58'x 118'x 61'
- Wood Fence
HOA Fees
- $60 Monthly HOA Fees
Parking
- Attached Garage
Home Design
- Combination Foundation
- Slab Foundation
Interior Spaces
- 1,371 Sq Ft Home
- 1-Story Property
- Gas Log Fireplace
- Window Treatments
- Laundry in Utility Room
Kitchen
- Electric Cooktop
- Microwave
- Dishwasher
Flooring
- Carpet
- Ceramic Tile
- Vinyl Plank
Bedrooms and Bathrooms
- 3 Bedrooms
- 2 Full Bathrooms
Outdoor Features
- Covered patio or porch
Schools
- Louisiana Elementary And Middle School
- Louisiana High School
Utilities
- Central Heating and Cooling System
- Heating System Uses Natural Gas
Community Details
- Rosedale Place HOA
- Rosedale Place Subdivision
Listing and Financial Details
- Assessor Parcel Number 155168
Ownership History
Purchase Details
Home Financials for this Owner
Home Financials are based on the most recent Mortgage that was taken out on this home.Similar Homes in Bossier City, LA
Home Values in the Area
Average Home Value in this Area
Purchase History
| Date | Buyer | Sale Price | Title Company |
|---|---|---|---|
| Avery Michael T | $182,000 | -- |
Mortgage History
| Date | Status | Borrower | Loan Amount |
|---|---|---|---|
| Open | Avery Michael T | $182,174 | |
| Closed | Avery Michael T | $185,913 | |
| Previous Owner | Quintano Patrick | $128,000 |
Property History
| Date | Event | Price | Change | Sq Ft Price |
|---|---|---|---|---|
| 08/30/2018 08/30/18 | Sold | -- | -- | -- |
| 07/21/2018 07/21/18 | Pending | -- | -- | -- |
| 06/11/2018 06/11/18 | For Sale | $184,900 | -- | $135 / Sq Ft |
Tax History Compared to Growth
Tax History
| Year | Tax Paid | Tax Assessment Tax Assessment Total Assessment is a certain percentage of the fair market value that is determined by local assessors to be the total taxable value of land and additions on the property. | Land | Improvement |
|---|---|---|---|---|
| 2024 | $1,781 | $21,634 | $3,800 | $17,834 |
| 2023 | $1,416 | $18,023 | $3,000 | $15,023 |
| 2022 | $1,409 | $18,023 | $3,000 | $15,023 |
| 2021 | $1,243 | $16,895 | $3,000 | $13,895 |
| 2020 | $1,243 | $16,895 | $3,000 | $13,895 |
| 2019 | $1,261 | $16,912 | $3,000 | $13,912 |
| 2018 | $1,260 | $16,910 | $3,000 | $13,910 |
| 2017 | $2,210 | $16,910 | $3,000 | $13,910 |
| 2016 | $2,210 | $16,910 | $3,000 | $13,910 |
| 2015 | $2,079 | $16,830 | $3,000 | $13,830 |
| 2014 | $2,076 | $16,830 | $3,000 | $13,830 |
Agents Affiliated with this Home
-
D
Seller's Agent in 2018
Deb Brittan
Keller Williams Northwest
-
Patty Gosdin

Buyer's Agent in 2018
Patty Gosdin
Century 21 Elite
(318) 294-5331
5 in this area
135 Total Sales
Map
Source: North Texas Real Estate Information Systems (NTREIS)
MLS Number: 228109NL
APN: 155168
- 3508 Hanover Ct
- 3512 Hanover Dr
- 3203 Hanover Ct
- 1504 E Belle Haven Dr
- 1032 Creole Dr
- 5124 Tensas Dr
- 5132 Tensas Dr
- 2601 W Belle Haven Dr
- 1321 Quincy Dr
- 216 Barclay Blvd
- 1364 Quincy Dr
- 460 Blanchard Loop
- 472 Blanchard Loop
- 104 Tealwood Dr
- 474 Blanchard Loop
- 476 Blanchard Loop
- 416 Blanchard Loop
- 478 Blanchard Loop
- 487 Blanchard Loop
- 496 Blanchard Loop
- 5020 Tensas Dr
- 5022 Tensas Dr
- 5018 Tensas Dr
- 5018 Tensas Dr Unit 5
- 6011 Kateland Cir
- 5016 Tensas Dr
- 6009 Kateland Cir
- 6007 Kateland Cir
- 5019 Tensas Dr
- 5021 Tensas Dr
- 6013 Kateland Cir
- 5026 Tensas Dr
- 5017 Tensas Dr
- 6005 Kateland Cir
- 5014 Tensas Dr
- 6015 Kateland Cir
- 5023 Tensas Dr
- 5015 Tensas Dr
- 5028 Tensas Dr
- 5025 Tensas Dr
