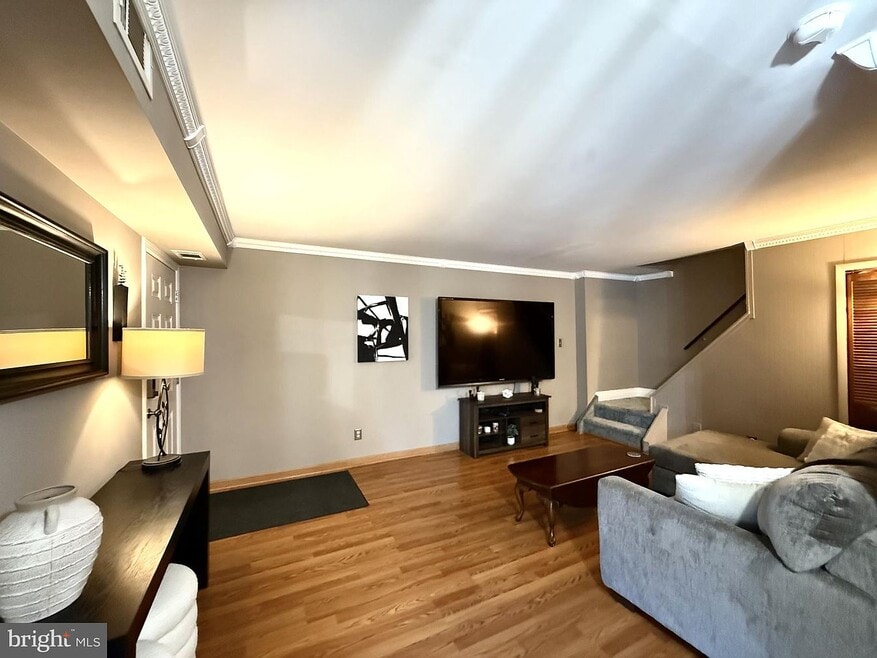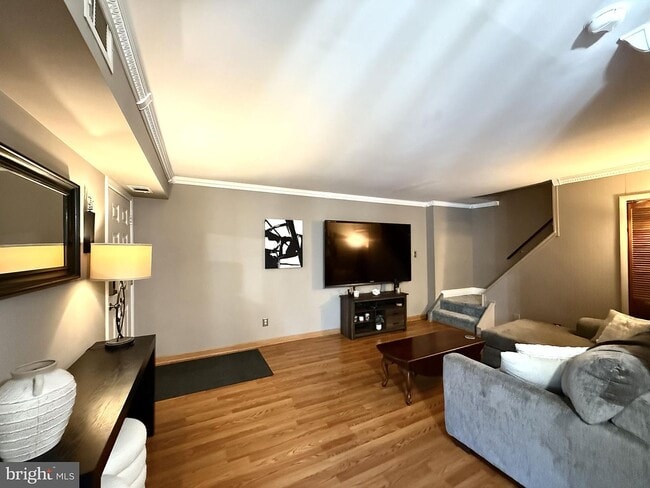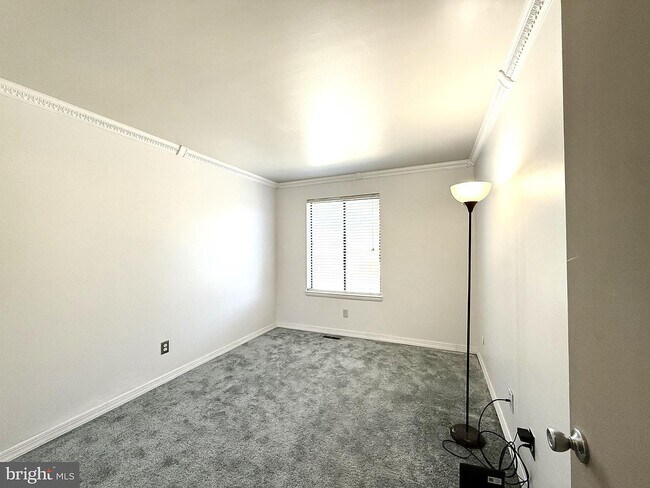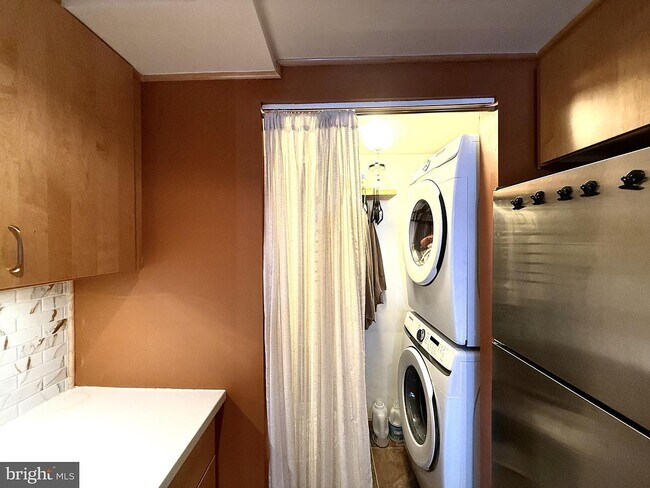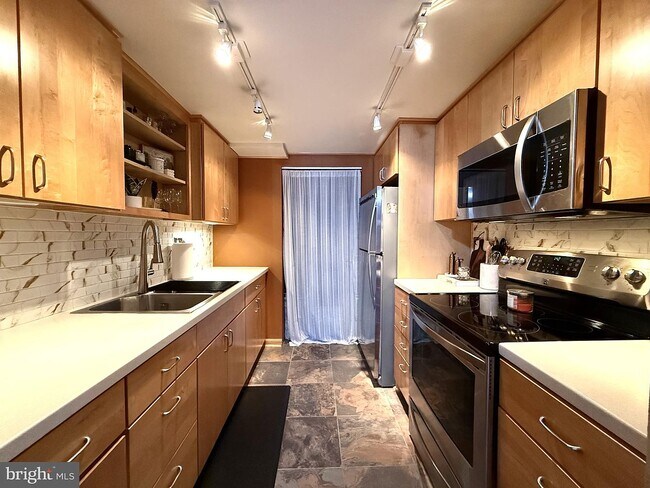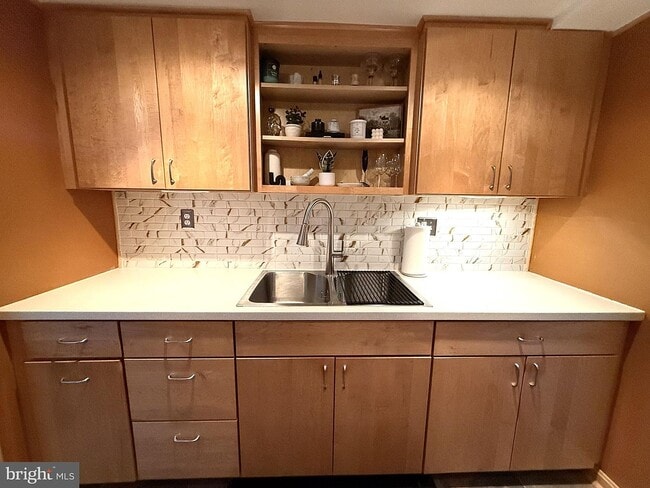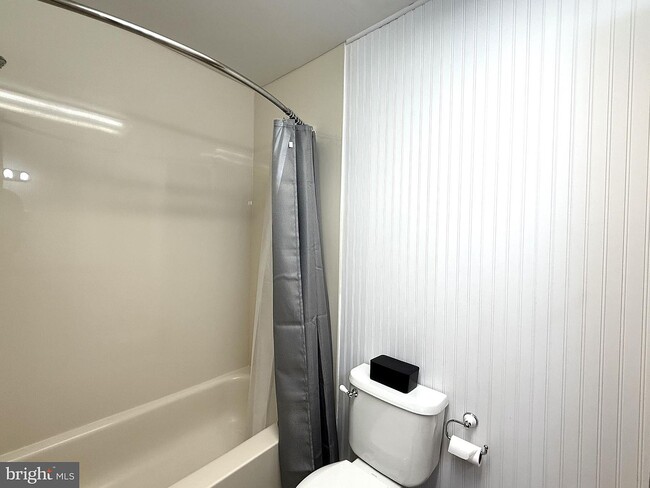5020 W Brigantine Ct Unit 5020 Wilmington, DE 19808
2
Beds
2
Baths
1,025
Sq Ft
1975
Built
About This Home
This apartment is located at 5020 W Brigantine Ct Unit 5020, Wilmington, DE 19808 and is currently priced between $2,200. This property was built in 1975. 5020 W Brigantine Ct Unit 5020 is a home located in New Castle County with nearby schools including Linden Hill Elementary School, Skyline Middle School, and The John Dickinson School.
Listing Provided By


Map
Nearby Homes
- 5034 W Brigantine Ct Unit 5034
- 11 Whistler Ct
- 3600 Rustic Ln Unit 245
- 3600 Rustic Ln Unit 211
- 3601 526 Hewn Ln Unit 526
- 1300 Braken Ave
- 4803 Hogan Dr Unit 7
- 19 Ridge Blvd
- 4805 Hogan Dr Unit 6
- 4807 Hogan Dr Unit 5
- 4809 Hogan Dr Unit 4
- 4717 Weatherhill Dr
- 4811 Hogan Dr Unit 3
- 4815 Hogan Dr
- 4813 #2 Hogan Dr
- 0 Stoney Batter Rd
- 5108 New Kent Rd
- 142 Shinn Cir
- 124 Shinn Cir
- 916 N Waterford Ln
- 4938 W Brigantine Ct Unit 4938
- 4500 New Linden Hill Rd
- 9 Tether Ct
- 4 Tether Ct
- 12 Tether Ct
- 5403 Doral Dr
- 4918 Hogan Dr
- 6 Hialeah Ct
- 34 Degas Cir
- 152 Bunting Dr
- 240 Cayman Ct
- 5533 Doral Dr
- 3247 Champions Dr
- 5407 Jenmatt Dr
- 3240 Fairway Dr
- 706 Chimney Hill Ln
- 422 Briarcreek Dr
- 5426 Valley Green Dr Unit 4 B
- 2112 Sheldon Dr
- 805 Stockbridge Dr
