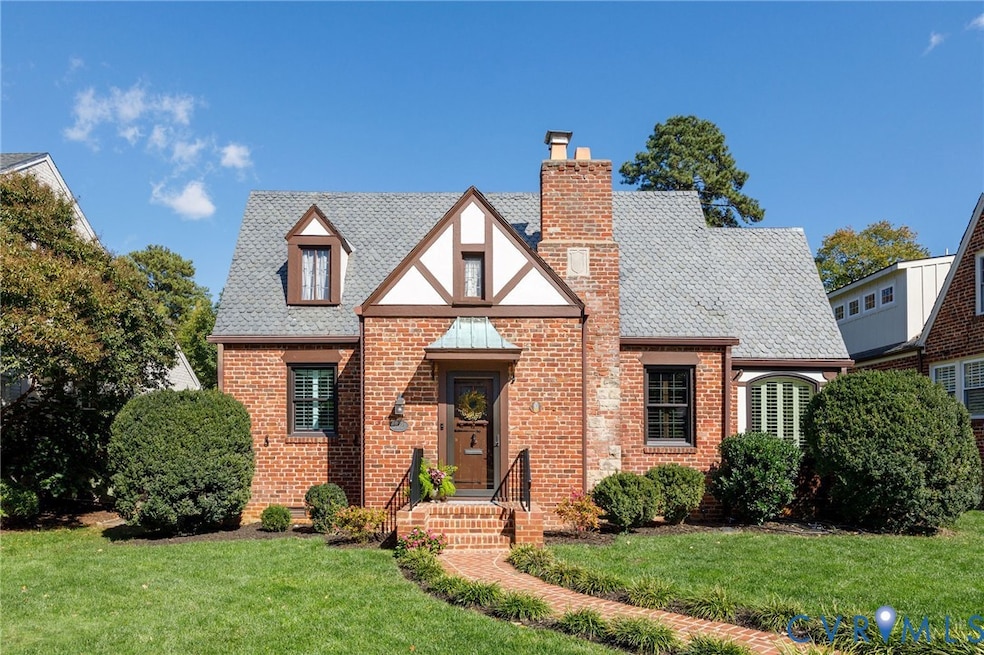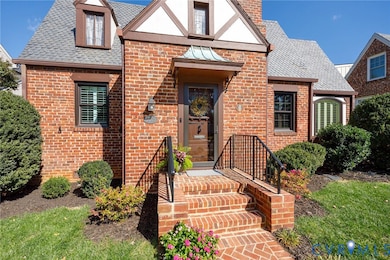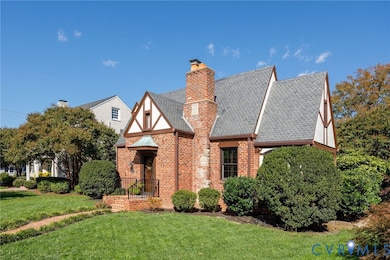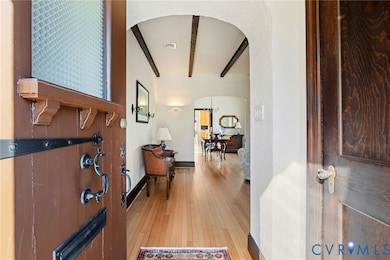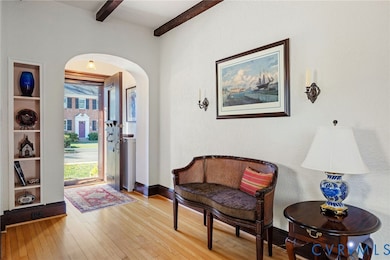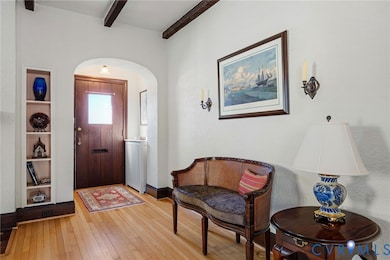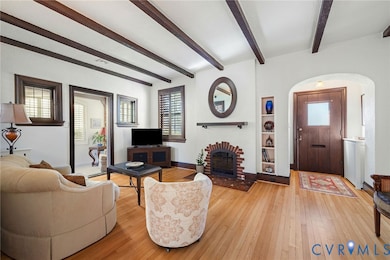
5021 Caledonia Rd Richmond, VA 23225
Westover Hills NeighborhoodEstimated payment $3,793/month
Highlights
- Very Popular Property
- Wood Flooring
- Mud Room
- Open High School Rated A+
- Tudor Architecture
- 3-minute walk to Westover Hills UMC Tot Lot
About This Home
Storybook Tudor in Coveted Westover Hills where "Hansel and Gretel" charm meets modern comfort. Nestled in the heart of Richmond’s beloved Westover Hills neighborhood along the banks of the James River, this authentic one-level Tudor home blends timeless architectural charm with present day updates. From its gabled and "doll house" slate roof to the decorative half-timbering, stucco infill, and prominent stone-accented chimney, every detail evokes true Old World craftsmanship. The enchanting yard is right out of a fairytale—paver walkways meander through cobblestone-lined flower beds surrounded by thoughtfully curated flowering trees and shrubs. A koi pond, water fountain, and slate patio create an atmosphere of serenity and privacy. Inside, arched openings, stucco walls, and a striking stone fireplace anchor the living spaces. The renovated kitchen and baths both with heated floors blend seamlessly with the home’s Tudor styling. The floor plan features three bedrooms, including a primary suite, guest room, and an office/bedroom with a wall of custom built-ins. A cozy sunroom with high-end Andersen windows offers a private retreat, while a convenient laundry/mudroom connects the kitchen to the backyard. Pristine and thoughtfully executed updates preserve the home’s character while ensuring modern efficiency. Improvements include replacement windows, fresh interior and exterior paint, refinished wood floors, new shutters, new front and rear brick steps and walkways, a custom-designed storage shed, encapsulated crawl space, all-new HVAC systems, new sewer and plumbing lines, and a whole-house generator. Located in one of RVA’s most in-demand, walkable neighborhoods, this home is steps from Veil Brewing, Stella’s Grocery, parks, playgrounds, and the James River Park System. Tree-lined sidewalks, a strong sense of community, and easy access to downtown, highways, and bridges make Westover Hills one of Richmond’s most desirable places to call home.
Home Details
Home Type
- Single Family
Est. Annual Taxes
- $5,988
Year Built
- Built in 1929 | Remodeled
Lot Details
- Back Yard Fenced
- Level Lot
Parking
- On-Street Parking
Home Design
- Tudor Architecture
- Brick Exterior Construction
- Fire Rated Drywall
- Frame Construction
- Slate Roof
- Plaster
Interior Spaces
- 1,780 Sq Ft Home
- 1-Story Property
- Fireplace Features Masonry
- Thermal Windows
- Mud Room
- Partial Basement
Kitchen
- Electric Cooktop
- Dishwasher
Flooring
- Wood
- Partially Carpeted
Bedrooms and Bathrooms
- 3 Bedrooms
- 2 Full Bathrooms
Laundry
- Laundry Room
- Dryer
- Washer
Outdoor Features
- Exterior Lighting
- Shed
Schools
- Westover Hills Elementary School
- Thompson Middle School
- Huguenot High School
Utilities
- Central Air
- Radiator
- Heating System Uses Natural Gas
- Hot Water Heating System
- Tankless Water Heater
- Gas Water Heater
Community Details
- Westover Hills Subdivision
Listing and Financial Details
- Assessor Parcel Number S006-194-020
Map
Home Values in the Area
Average Home Value in this Area
Tax History
| Year | Tax Paid | Tax Assessment Tax Assessment Total Assessment is a certain percentage of the fair market value that is determined by local assessors to be the total taxable value of land and additions on the property. | Land | Improvement |
|---|---|---|---|---|
| 2025 | $5,988 | $499,000 | $147,000 | $352,000 |
| 2024 | $5,544 | $462,000 | $113,000 | $349,000 |
| 2023 | $5,268 | $439,000 | $90,000 | $349,000 |
| 2022 | $4,608 | $384,000 | $90,000 | $294,000 |
| 2021 | $3,732 | $339,000 | $66,000 | $273,000 |
| 2020 | $3,732 | $311,000 | $66,000 | $245,000 |
| 2019 | $3,720 | $310,000 | $66,000 | $244,000 |
| 2018 | $3,420 | $285,000 | $60,000 | $225,000 |
| 2017 | $3,192 | $266,000 | $60,000 | $206,000 |
| 2016 | $3,096 | $258,000 | $60,000 | $198,000 |
| 2015 | $2,928 | $244,000 | $50,000 | $194,000 |
| 2014 | $2,928 | $244,000 | $50,000 | $194,000 |
Property History
| Date | Event | Price | List to Sale | Price per Sq Ft |
|---|---|---|---|---|
| 11/18/2025 11/18/25 | For Sale | $625,000 | -- | $351 / Sq Ft |
About the Listing Agent

Meet Richmond's award-winning mother-daughter team, Meg Traynham and Sarah Kate Shepherd. With deep roots in the community and a reputation for excellence, they have been named Richmond's Most Referred Realtors by Richmond Magazine since 2020. Their business thrives on referrals, built on the relationship of trust, understanding, and showing up for each other no matter what. They extend this mindset to their clients, making sure they feel supported and cared for through one of life's biggest
Meg's Other Listings
Source: Central Virginia Regional MLS
MLS Number: 2530235
APN: S006-0194-020
- 5205 Forest Hill Ave
- 4621 Devonshire Rd
- 5204 Forest Hill Ave
- 2006 Southcliff Rd
- 4605 Forest Hill Ave
- 1722 Leicester Rd
- 1004 Hill Top Dr
- 5225 Bondsor Ln
- 912 Forest View Dr
- 911 Hill Top Dr
- 5612 Southern Pine Dr
- 5636 Forest Hill Ave
- 5504 Riverside Heights Way
- 5600 Riverside Heights Way
- 2324 N Riverside Dr
- 1908 Hillcrest Cir
- 5804 Riverside Dr
- 816 Faye St
- 12 Tow Path Ln S
- 4030 Forest Hill Ave Unit 9
- 5047 Forest Hill Ave
- 910 Forest View Dr
- 807 Hill Top Dr
- 603-A Westover Hills Blvd
- 5852 Westower Dr
- 402 Westover Hills Blvd
- 5950 Westower Ct
- 6002 Willow Oaks Dr
- 1414 Newell Rd
- 3900 Forest Hill Ave
- 205 W Roanoke St
- 3221 Douglasdale Rd
- 3213 Condie St
- 435 German School Rd
- 3900 Marcy Place
- 3004 Semmes Ave Unit 2
- 301 W 30th St
- 1723 Blair St
- 2001 Lakeview Ave
- 206 E 37th St
