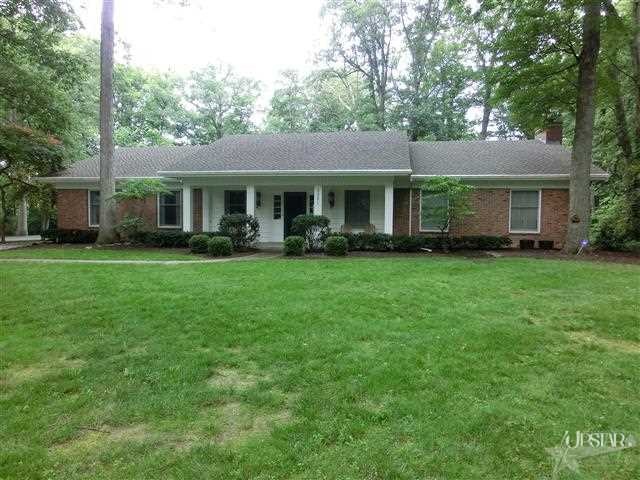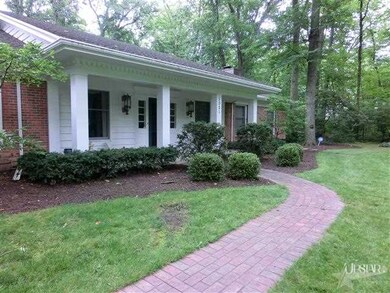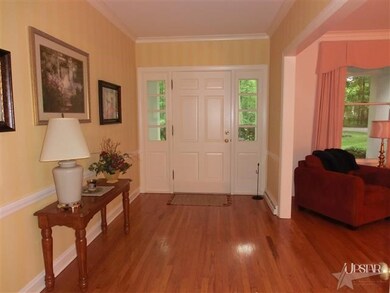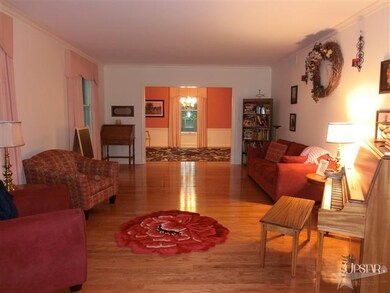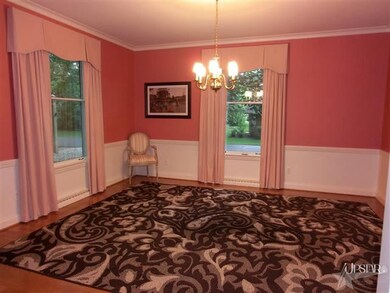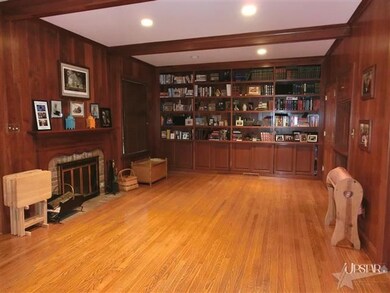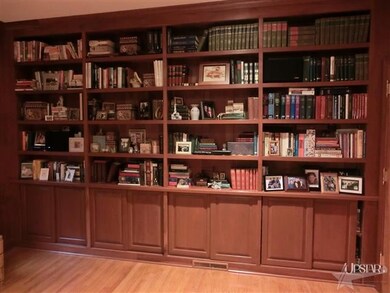
5021 Chaucer Rd Fort Wayne, IN 46835
Estimated Value: $484,000 - $508,000
Highlights
- Spa
- Ranch Style House
- Wood Flooring
- Fireplace in Bedroom
- Partially Wooded Lot
- Whirlpool Bathtub
About This Home
As of January 2014Spacious ranch with over 4400 SF On a wooded acre lot close to schools & shopping/Wood foyer w/ crown molding/Painted woodwork/Wood flr & crown molding in the formal LR & perimeter wood flr in the formal DR/Wood flr in the FR w/ cherry wood walls & built ins in FR - shelves & cabinets - wood burning FP/Completely remodeled Kit w/ custom Graber cabinets & Graber stone cntrtps, tile flr, 5 burner gas cooktop, 1 convection oven, 1 reg oven, ref, Bosch DW, Bouvet hardware, Brkfst or morning RM w/ new tile flr/Den w/ new rug/Mstr BR w/ sitting RM & gas log FP w/ handcarved mantle & marble surround, wood Flrs, Wainscot, crown molding & built ins/Mstr BA updates tile flr & tile shower 2009, jet tub w/ Grohe faucet & Kohler floral sink/walk-in closet & 2 reg closets & window seat in MBR/2 guest BRs w/ walk-in closets & full BA/LG RR w/ crown molding/tiled spa w/ hot tub & walk-in steam room/huge 3 car garage w/ year round workshop or exercise RM/walk up attic/brick patio/irrigation system
Last Agent to Sell the Property
CENTURY 21 Bradley Realty, Inc Listed on: 07/05/2013

Home Details
Home Type
- Single Family
Est. Annual Taxes
- $2,699
Year Built
- Built in 1965
Lot Details
- 1 Acre Lot
- Lot Dimensions are 150x300
- Level Lot
- Irrigation
- Partially Wooded Lot
Home Design
- Ranch Style House
- Brick Exterior Construction
- Slab Foundation
- Shingle Roof
- Wood Siding
Interior Spaces
- 4,437 Sq Ft Home
- Crown Molding
- Entrance Foyer
- Wood Flooring
- Pull Down Stairs to Attic
- Home Security System
- Gas And Electric Dryer Hookup
Kitchen
- Gas Oven or Range
- Solid Surface Countertops
- Disposal
Bedrooms and Bathrooms
- 3 Bedrooms
- Fireplace in Bedroom
- Walk-In Closet
- Whirlpool Bathtub
- Steam Shower
Parking
- 3 Car Attached Garage
- Garage Door Opener
Outdoor Features
- Spa
- Patio
Location
- Suburban Location
Utilities
- Forced Air Heating and Cooling System
- Cable TV Available
Listing and Financial Details
- Assessor Parcel Number 02-08-21-151-006.000-072
Ownership History
Purchase Details
Home Financials for this Owner
Home Financials are based on the most recent Mortgage that was taken out on this home.Purchase Details
Home Financials for this Owner
Home Financials are based on the most recent Mortgage that was taken out on this home.Similar Homes in Fort Wayne, IN
Home Values in the Area
Average Home Value in this Area
Purchase History
| Date | Buyer | Sale Price | Title Company |
|---|---|---|---|
| Krause Tami R | -- | Centurion Land Title Inc | |
| Wingfield Albert B | -- | Meridian Title |
Mortgage History
| Date | Status | Borrower | Loan Amount |
|---|---|---|---|
| Open | Krause Tami R | $150,000 | |
| Closed | Krause Tami R | $288,000 | |
| Closed | Krause Tami R | $288,000 | |
| Closed | Krause Tami R | $50,600 | |
| Closed | Krause Tami R | $231,200 | |
| Closed | Krause Tami R | $232,650 | |
| Previous Owner | Wingfield Albert B | $238,410 | |
| Previous Owner | Moore Fred | $177,000 | |
| Previous Owner | Moore Frederick J | $30,000 |
Property History
| Date | Event | Price | Change | Sq Ft Price |
|---|---|---|---|---|
| 01/28/2014 01/28/14 | Sold | $258,500 | -2.8% | $58 / Sq Ft |
| 11/30/2013 11/30/13 | Pending | -- | -- | -- |
| 07/05/2013 07/05/13 | For Sale | $265,900 | -- | $60 / Sq Ft |
Tax History Compared to Growth
Tax History
| Year | Tax Paid | Tax Assessment Tax Assessment Total Assessment is a certain percentage of the fair market value that is determined by local assessors to be the total taxable value of land and additions on the property. | Land | Improvement |
|---|---|---|---|---|
| 2024 | $5,236 | $459,700 | $48,600 | $411,100 |
| 2023 | $5,236 | $451,900 | $48,600 | $403,300 |
| 2022 | $4,032 | $355,500 | $48,600 | $306,900 |
| 2021 | $3,958 | $350,400 | $48,600 | $301,800 |
| 2020 | $3,416 | $310,300 | $48,600 | $261,700 |
| 2019 | $3,267 | $298,500 | $48,600 | $249,900 |
| 2018 | $3,091 | $276,600 | $48,600 | $228,000 |
| 2017 | $3,070 | $273,100 | $48,600 | $224,500 |
| 2016 | $2,995 | $270,700 | $48,600 | $222,100 |
| 2014 | $2,753 | $262,300 | $48,600 | $213,700 |
| 2013 | $2,813 | $268,300 | $48,600 | $219,700 |
Agents Affiliated with this Home
-
Judy Baumgartner

Seller's Agent in 2014
Judy Baumgartner
CENTURY 21 Bradley Realty, Inc
(260) 486-6800
17 Total Sales
-
Clay Weir

Seller Co-Listing Agent in 2014
Clay Weir
Weir Real Estate Inc.
(260) 433-7616
33 Total Sales
-
Kenson Dhanie

Buyer's Agent in 2014
Kenson Dhanie
Mike Thomas Assoc., Inc
(260) 249-0778
174 Total Sales
Map
Source: Indiana Regional MLS
MLS Number: 201308734
APN: 02-08-21-151-006.000-072
- 5510 Pine Oak Ct
- 4978 Woodway Dr
- 5214 Eicher Dr
- 4893 Woodway Dr
- 4321 Foxknoll Cove
- 4221 Thorngate Dr
- 5729 Saint Joe Center Rd
- 6205 Nina Dr
- 6215 Nina Dr
- 5219 Forest Grove Dr
- 4654 Schmucker Dr
- 5410 Butterfield Dr
- 5216 Bluffside Ave
- 5317 Stellhorn Rd
- 4225 Crofton Ct
- 4550 Evard Rd
- 6211 Brandonwood Ln
- 5230 Meadowbrook Dr
- 4229 Reed Rd
- 6020 Becker Dr
- 5021 Chaucer Rd
- 5009 Chaucer Rd
- 4921 Chaucer Rd
- 5334 Corydon Ct
- 5024 Chaucer Rd
- 5010 Chaucer Rd
- 4909 Chaucer Rd
- 5324 Corydon Ct
- 4926 Chaucer Rd
- 5325 Sandalwood Dr
- 4910 Chaucer Rd
- 5317 Sandalwood Dr
- 5145 Lynhurst Dr
- 5305 Sandalwood Dr
- 4815 Chaucer Rd
- 5023 Midlothian Dr
- 5220 Corydon Ct
- 5009 Midlothian Dr
- 5223 Sandalwood Dr
- 5207 Lynhurst Dr
