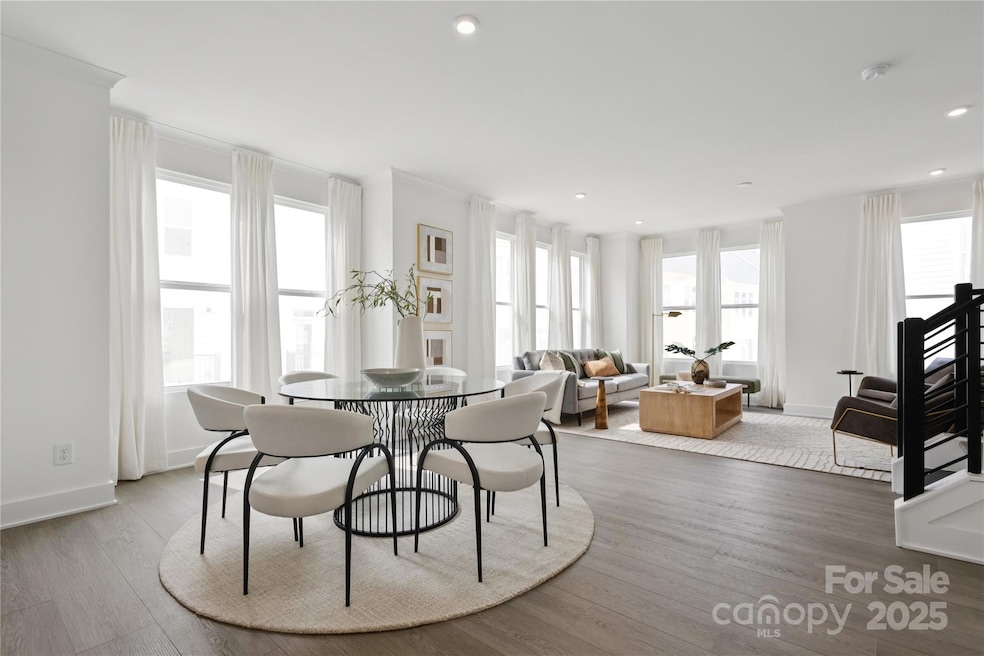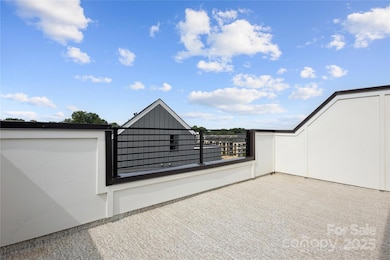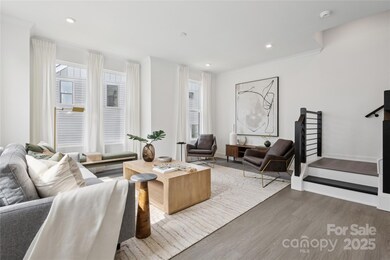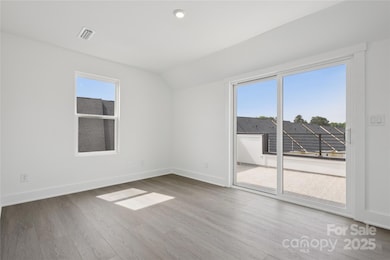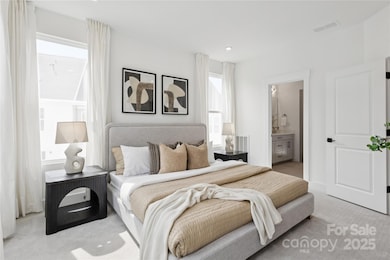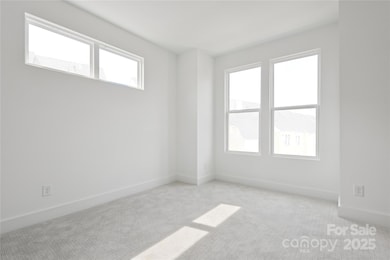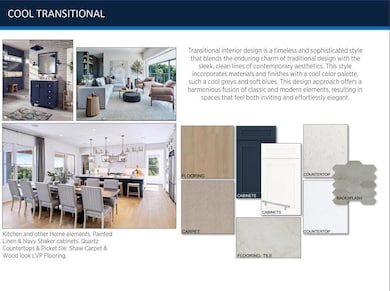5021 Duchess Dr Unit 43 Charlotte, NC 28217
York Road NeighborhoodEstimated payment $4,570/month
Highlights
- Under Construction
- Open Floorplan
- Terrace
- Dilworth Elementary School: Latta Campus Rated A-
- Finished Attic
- Balcony
About This Home
Quick move-in with appliance package included! This 4 bedroom, 4.5 bath, 4-story end-unit townhome features the spacious Roseview floorplan, thoughtfully designed for entertaining with two outdoor spaces—a main level balcony and a rooftop terrace. As an end unit, it offers abundant natural light throughout. The home is beautifully finished with the Cool Transitional design package, showcasing cool tones and numerous upgraded features. Each bedroom includes its own en-suite bath, ideal for guests or multigenerational living. Don't miss this opportunity—schedule your tour today!
Listing Agent
Toll Brothers Real Estate Inc Brokerage Email: lilythomason11@gmail.com License #142068 Listed on: 11/17/2025
Open House Schedule
-
Saturday, November 22, 20259:00 am to 5:00 pm11/22/2025 9:00:00 AM +00:0011/22/2025 5:00:00 PM +00:00Add to Calendar
Townhouse Details
Home Type
- Townhome
Year Built
- Built in 2025 | Under Construction
HOA Fees
- $250 Monthly HOA Fees
Parking
- 2 Car Attached Garage
Home Design
- Home is estimated to be completed on 11/1/25
- Entry on the 4th floor
- Brick Exterior Construction
- Slab Foundation
Interior Spaces
- 4-Story Property
- Open Floorplan
- Entrance Foyer
- Finished Attic
- Laundry Room
Kitchen
- Breakfast Bar
- Convection Oven
- Electric Range
- Microwave
- Dishwasher
- Kitchen Island
- Disposal
Bedrooms and Bathrooms
- 4 Bedrooms
- Walk-In Closet
Outdoor Features
- Balcony
- Terrace
Schools
- Dilworth Latta Campus/Dilworth Sedgefield Campus Elementary School
- Sedgefield Middle School
- Myers Park High School
Utilities
- Vented Exhaust Fan
- Heat Pump System
- Electric Water Heater
- Cable TV Available
Community Details
- Cams Association
- Chambray At Loso Subdivision
Listing and Financial Details
- Assessor Parcel Number 14513671
Map
Home Values in the Area
Average Home Value in this Area
Property History
| Date | Event | Price | List to Sale | Price per Sq Ft |
|---|---|---|---|---|
| 11/17/2025 11/17/25 | For Sale | $689,000 | -- | $339 / Sq Ft |
Source: Canopy MLS (Canopy Realtor® Association)
MLS Number: 4322579
- 3640 S Tryon St Unit 24
- 3664 S Tryon St
- 3664 S Tryon St Unit 30
- 3630 S Tryon St Unit 22
- 3630 S Tryon St
- 3610 S Tryon St
- 3610 S Tryon St Unit 17
- Roseview Plan at Chambray at LoSo
- 3645 S Tryon St
- 5031 Dutchess Dr
- 1104 Gleason Way
- 3725 S Tryon St
- 3739 S Tryon St
- 519 Bowman Rd
- 3916 Sarah Dr
- 2736 Grand Union Way
- 2727 Grand Union Way
- 3516 Craughwell Dr
- 4019 Sarah Dr
- 3808 Sky Haven Dr
- 5027 Duchess Dr Unit 44
- 1324 Gleason Way Unit 1007D
- 2005 Empire St
- 3739 S Tryon St
- 3615 Tryclan Dr
- 1005 S Mission Ln Unit C2
- 505 Bowman Rd
- 511 Bowman Rd
- 256 S Freeland Place Unit C5
- 2111 S Freeland Place Unit C1
- 2005 Freeland Park Dr
- 3656 Dewitt Ln
- 4015 Craft St
- 3405 S Tryon St
- 215 Freeland Ln
- 4520 Radler Ct Unit ID1051232P
- 4516 Radler Ct
- 432 W Cama St
- 3310 S Tryon St
- 200 E Cama St
