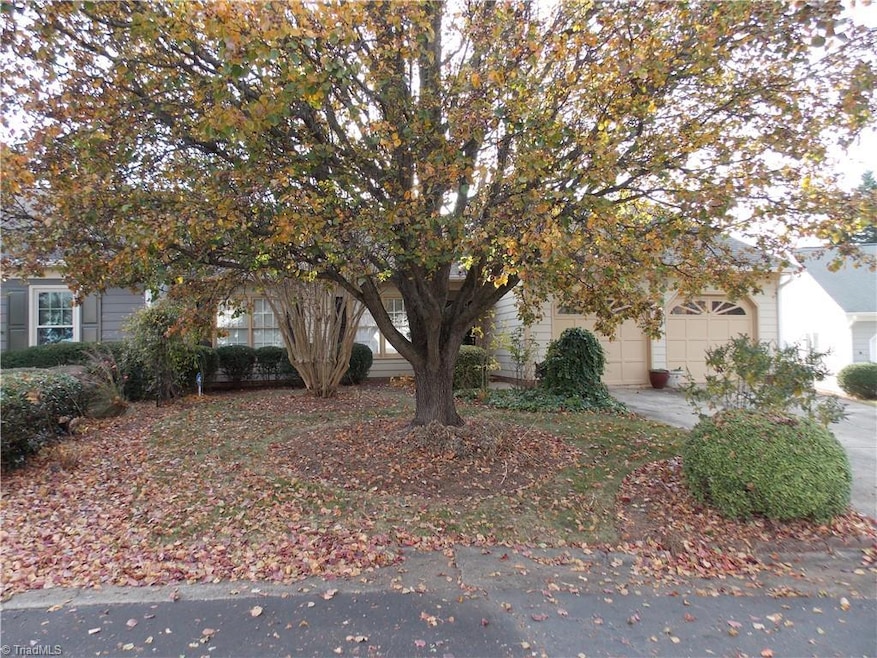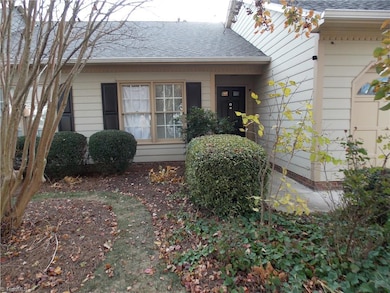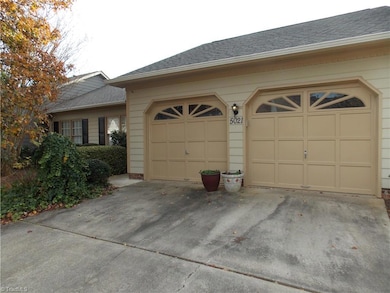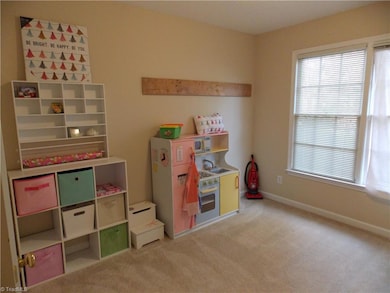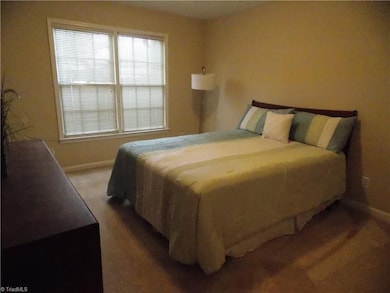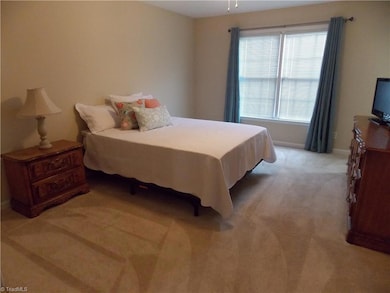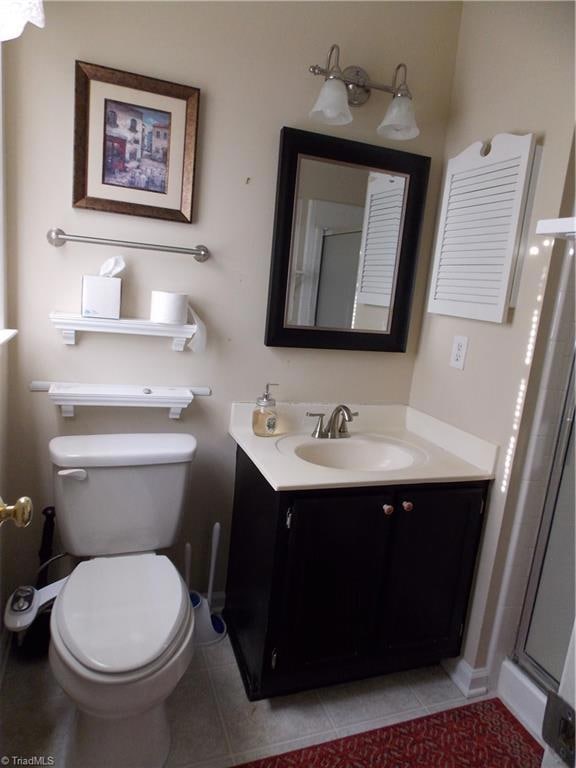5021 Heathridge Terrace Greensboro, NC 27410
Estimated payment $1,714/month
3
Beds
2
Baths
1,403
Sq Ft
$200
Price per Sq Ft
Highlights
- Traditional Architecture
- 2 Car Attached Garage
- Forced Air Heating and Cooling System
- Wood Flooring
- Laundry Room
- Ceiling Fan
About This Home
Spacious end unit in Maple Ridge...Good floor plan to use in different ways to suit your needs. Large primary bedroom with bath and large walk in closet...Great room with fireplace open to dining room. Large kitchen with room for small table and chairs...Double car garage has lots of room and pull down stairs to the attic...Patio is secluded by scrubs...Nice size laundry room...Good size 2nd bedroom with large closet...3rd bedroom would also make a great office...
Townhouse Details
Home Type
- Townhome
Est. Annual Taxes
- $2,824
Year Built
- Built in 1990
Lot Details
- 2,614 Sq Ft Lot
Parking
- 2 Car Attached Garage
- Driveway
Home Design
- Traditional Architecture
- Slab Foundation
Interior Spaces
- 1,403 Sq Ft Home
- Property has 1 Level
- Ceiling Fan
- Great Room with Fireplace
- Pull Down Stairs to Attic
- Dishwasher
Flooring
- Wood
- Carpet
- Tile
Bedrooms and Bathrooms
- 3 Bedrooms
- 2 Full Bathrooms
Laundry
- Laundry Room
- Dryer Hookup
Utilities
- Forced Air Heating and Cooling System
- Heating System Uses Natural Gas
- Gas Water Heater
Community Details
- Property has a Home Owners Association
- Maple Ridge Subdivision
Listing and Financial Details
- Assessor Parcel Number 7835485235
- 1% Total Tax Rate
Map
Create a Home Valuation Report for This Property
The Home Valuation Report is an in-depth analysis detailing your home's value as well as a comparison with similar homes in the area
Home Values in the Area
Average Home Value in this Area
Tax History
| Year | Tax Paid | Tax Assessment Tax Assessment Total Assessment is a certain percentage of the fair market value that is determined by local assessors to be the total taxable value of land and additions on the property. | Land | Improvement |
|---|---|---|---|---|
| 2025 | $2,824 | $201,300 | $60,000 | $141,300 |
| 2024 | $2,824 | $201,300 | $60,000 | $141,300 |
| 2023 | $2,824 | $201,300 | $60,000 | $141,300 |
| 2022 | $2,744 | $201,300 | $60,000 | $141,300 |
| 2021 | $2,083 | $149,500 | $26,400 | $123,100 |
| 2020 | $2,083 | $149,500 | $26,400 | $123,100 |
| 2019 | $2,083 | $149,500 | $0 | $0 |
| 2018 | $2,023 | $149,500 | $0 | $0 |
| 2017 | $2,023 | $149,500 | $0 | $0 |
| 2016 | $1,754 | $126,700 | $0 | $0 |
| 2015 | $1,764 | $126,700 | $0 | $0 |
| 2014 | $1,777 | $126,700 | $0 | $0 |
Source: Public Records
Property History
| Date | Event | Price | List to Sale | Price per Sq Ft | Prior Sale |
|---|---|---|---|---|---|
| 11/21/2025 11/21/25 | For Sale | $280,000 | +88.2% | $200 / Sq Ft | |
| 02/26/2016 02/26/16 | Sold | $148,800 | 0.0% | $124 / Sq Ft | View Prior Sale |
| 01/17/2016 01/17/16 | Pending | -- | -- | -- | |
| 01/15/2016 01/15/16 | For Sale | $148,800 | -- | $124 / Sq Ft |
Source: Triad MLS
Purchase History
| Date | Type | Sale Price | Title Company |
|---|---|---|---|
| Warranty Deed | $149,000 | -- | |
| Trustee Deed | $99,225 | Attorney | |
| Interfamily Deed Transfer | -- | -- | |
| Interfamily Deed Transfer | -- | -- | |
| Interfamily Deed Transfer | -- | -- |
Source: Public Records
Mortgage History
| Date | Status | Loan Amount | Loan Type |
|---|---|---|---|
| Previous Owner | $15,000 | Purchase Money Mortgage | |
| Previous Owner | $68,000 | New Conventional | |
| Previous Owner | $69,000 | No Value Available |
Source: Public Records
Source: Triad MLS
MLS Number: 1202900
APN: 0077525
Nearby Homes
- 1120 Birch Tree Way
- 5006 Heathridge Terrace
- 1115 Birch Tree Way
- 5810 Windhurst Ct
- 1415 Grantland Place
- 5419 Winters Way
- 4910 Fox Chase Rd
- 1223 Foxfire Dr
- 1125 New Garden Rd
- 6104 Buckhorn Rd
- 1211 Foxfire Dr
- 16 Brookglen Dr
- 5520 Robinridge Rd
- 1107 New Garden Rd
- 1803 Fleming Rd
- 5200 Perrou Ct
- 801 Gretchen Ln
- 1006 Condor Dr
- 705 Gretchen Ln
- 5304 King George Ct
- 5202 Harrod Ct
- 2-A Stadler Place
- 1310 Fleming Rd
- 1310 Fleming Rd
- 1310 Fleming Rd Unit P
- 5855 Old Oak Ridge Rd
- 1301 New Garden Rd
- 5856 Old Oak Ridge Rd
- 5817 Garden Village Ct
- 5402 Garden Lake Dr
- 1148 Parson Place
- 1511 New Garden Rd
- 6607 Earnhardt Dr
- 4126 Macbeth St
- 5934 W Friendly Ave Unit K
- 4701 Clarkson Rd
- 1923 Fleming Rd Unit A
- 5939 W Friendly Ave
- 1 Saint Croix Place
- 6705 W Friendly Ave
