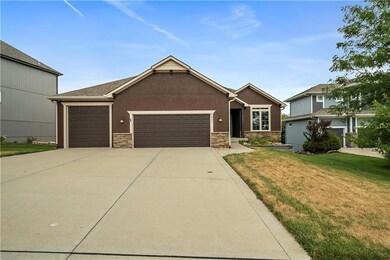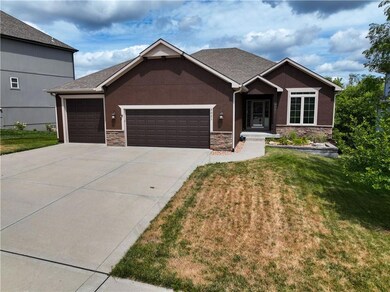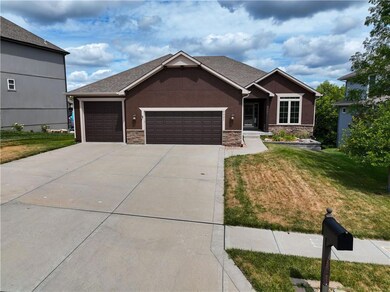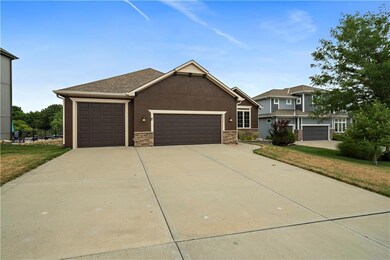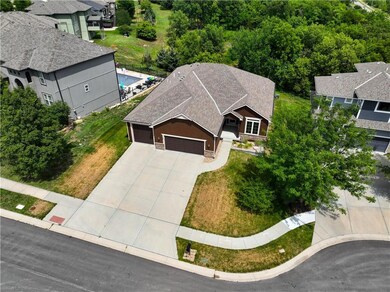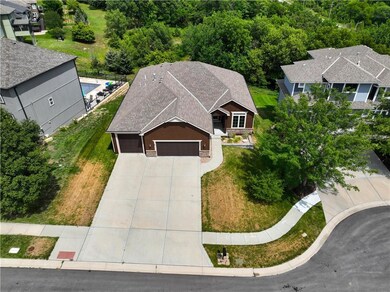
5021 Noland Rd Shawnee, KS 66216
Highlights
- Deck
- Ranch Style House
- Breakfast Area or Nook
- Ray Marsh Elementary School Rated A
- Wood Flooring
- Thermal Windows
About This Home
As of August 2023If your looking for a ranch style home that sits on a beautiful cul-de-sac, this is the house for you! The Stone and Stucco front makes you smile each time you pull into the drive. Choose your spot to park with the 3 car garage. If you need one floor living, you got it! Did we mention the home also has a finished lower level that could easily be another living area. It has a bedroom, a full bathroom and a walk out basement. Not to mention the large storage area that would make it nice for a workshop, craft room, storage for lawn items, etc. The back of this home features no neighbors behind, a beautiful view, a nice covered deck and a walk basement below. With the 3 bedrooms and 2 full bathrooms on the main level this is sure to go fast. Complete with an open kitchen with a nice sized island overlooking the living area with a beautiful stone fireplace will surely make this a great entertainment area. Hurry before its gone!
Last Agent to Sell the Property
Chartwell Realty LLC Brokerage Phone: 816-616-8645 Listed on: 06/29/2023
Home Details
Home Type
- Single Family
Est. Annual Taxes
- $5,023
Year Built
- Built in 2013
Lot Details
- 10,661 Sq Ft Lot
- Cul-De-Sac
HOA Fees
- $41 Monthly HOA Fees
Parking
- 3 Car Attached Garage
- Front Facing Garage
Home Design
- Ranch Style House
- Traditional Architecture
- Composition Roof
- Stone Trim
- Stucco
Interior Spaces
- Zero Clearance Fireplace
- Thermal Windows
- Family Room with Fireplace
- Attic Fan
- Storm Doors
- Laundry on main level
Kitchen
- Breakfast Area or Nook
- Built-In Electric Oven
- Free-Standing Electric Oven
- Dishwasher
- Kitchen Island
- Disposal
Flooring
- Wood
- Carpet
- Ceramic Tile
Bedrooms and Bathrooms
- 4 Bedrooms
- Walk-In Closet
- 3 Full Bathrooms
Finished Basement
- Walk-Out Basement
- Basement Fills Entire Space Under The House
- Bedroom in Basement
Outdoor Features
- Deck
Schools
- Sm Northwest High School
Utilities
- Central Air
- Back Up Gas Heat Pump System
- Heating System Uses Natural Gas
Community Details
- The Estates Of Timber Springs HOA
- Timber Springs Estates Of Subdivision
Listing and Financial Details
- Assessor Parcel Number QP20600005 0009
- $0 special tax assessment
Ownership History
Purchase Details
Home Financials for this Owner
Home Financials are based on the most recent Mortgage that was taken out on this home.Purchase Details
Home Financials for this Owner
Home Financials are based on the most recent Mortgage that was taken out on this home.Purchase Details
Home Financials for this Owner
Home Financials are based on the most recent Mortgage that was taken out on this home.Purchase Details
Similar Homes in Shawnee, KS
Home Values in the Area
Average Home Value in this Area
Purchase History
| Date | Type | Sale Price | Title Company |
|---|---|---|---|
| Deed | -- | Alpha Title | |
| Warranty Deed | -- | None Available | |
| Warranty Deed | -- | First American Title | |
| Sheriffs Deed | -- | None Available |
Mortgage History
| Date | Status | Loan Amount | Loan Type |
|---|---|---|---|
| Open | $100,000 | Credit Line Revolving | |
| Open | $367,800 | New Conventional | |
| Closed | $475,000 | New Conventional | |
| Previous Owner | $44,000 | Future Advance Clause Open End Mortgage | |
| Previous Owner | $260,827 | New Conventional | |
| Previous Owner | $252,000 | Construction |
Property History
| Date | Event | Price | Change | Sq Ft Price |
|---|---|---|---|---|
| 08/31/2023 08/31/23 | Sold | -- | -- | -- |
| 07/07/2023 07/07/23 | For Sale | $499,900 | +54.2% | $189 / Sq Ft |
| 02/22/2013 02/22/13 | Sold | -- | -- | -- |
| 10/31/2012 10/31/12 | Pending | -- | -- | -- |
| 10/31/2012 10/31/12 | For Sale | $324,239 | -- | $169 / Sq Ft |
Tax History Compared to Growth
Tax History
| Year | Tax Paid | Tax Assessment Tax Assessment Total Assessment is a certain percentage of the fair market value that is determined by local assessors to be the total taxable value of land and additions on the property. | Land | Improvement |
|---|---|---|---|---|
| 2024 | $6,129 | $57,500 | $11,556 | $45,944 |
| 2023 | $5,459 | $50,842 | $11,009 | $39,833 |
| 2022 | $5,230 | $48,542 | $11,009 | $37,533 |
| 2021 | $5,046 | $44,091 | $10,014 | $34,077 |
| 2020 | $4,905 | $42,297 | $10,014 | $32,283 |
| 2019 | $4,943 | $42,608 | $7,710 | $34,898 |
| 2018 | $4,897 | $42,055 | $7,708 | $34,347 |
| 2017 | $4,811 | $40,675 | $7,046 | $33,629 |
| 2016 | $4,735 | $39,525 | $7,046 | $32,479 |
| 2015 | $4,442 | $38,329 | $7,046 | $31,283 |
| 2013 | -- | $21,531 | $6,406 | $15,125 |
Agents Affiliated with this Home
-
Barnett Sells Homes Team
B
Seller's Agent in 2023
Barnett Sells Homes Team
Chartwell Realty LLC
(816) 616-8645
2 in this area
64 Total Sales
-
Jason Barnett

Seller Co-Listing Agent in 2023
Jason Barnett
Chartwell Realty LLC
(816) 616-8645
1 in this area
110 Total Sales
-
Mendy Jarman
M
Buyer's Agent in 2023
Mendy Jarman
Keller Williams Realty Partners Inc.
(913) 710-9156
37 in this area
106 Total Sales
-
Liz Zimmerman

Seller's Agent in 2013
Liz Zimmerman
Weichert, Realtors Welch & Com
(913) 647-5700
8 in this area
537 Total Sales
-
Sherri Hines

Buyer's Agent in 2013
Sherri Hines
Weichert, Realtors Welch & Com
(913) 963-1333
21 in this area
252 Total Sales
Map
Source: Heartland MLS
MLS Number: 2441416
APN: QP20600005-0009
- 5021 Bradshaw St
- 13605 W 48th St
- 6148 Park St
- 6124 Park St
- 5014 Park St
- 4940 Park St
- 13810 W 53rd St
- 14013 W 48th Terrace
- 5329 Park St
- 13123 W 54th Terrace
- 14600 W 50th St
- 5424 Oliver Ave
- 5337 Albervan St
- 13511 W 56th Terrace
- 13130 W 52nd Terrace
- 13126 W 52nd Terrace
- 13134 W 52nd Terrace
- 4710 Monrovia St
- 4729 Halsey St
- 5703 Cottonwood St

