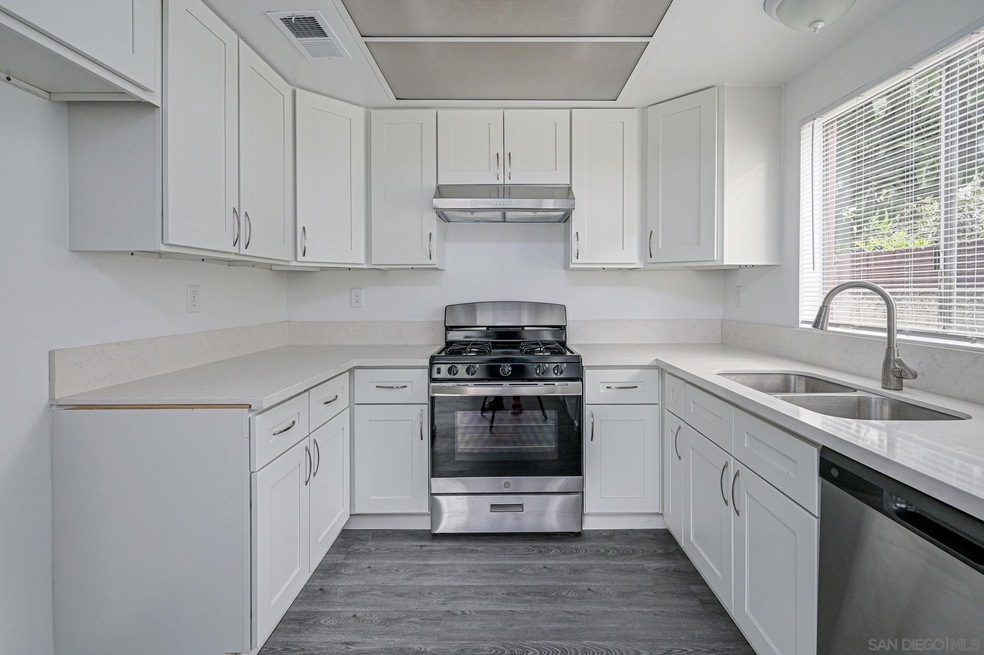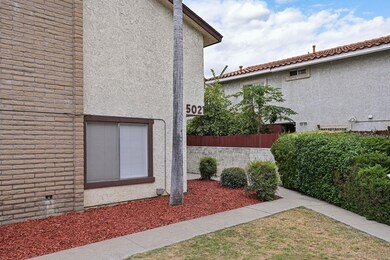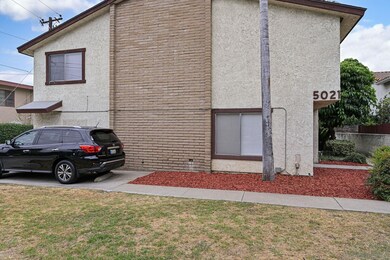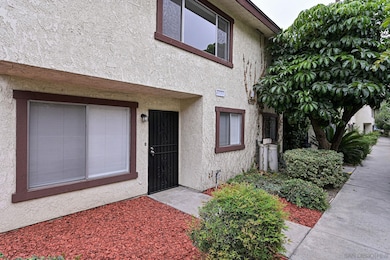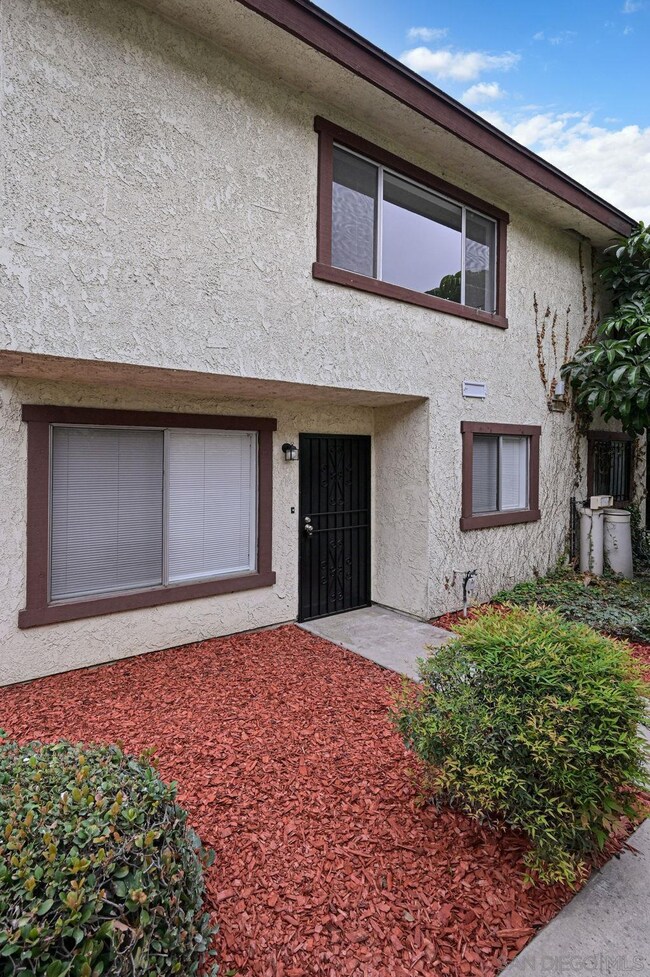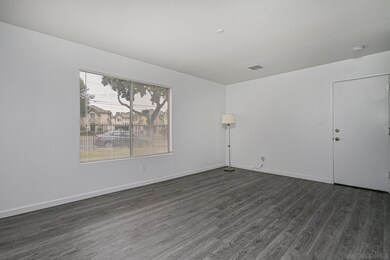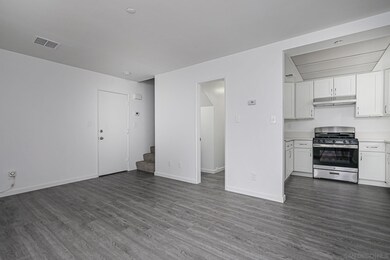
5021 Peck Rd Unit 1 El Monte, CA 91732
Norwood Cherrylee NeighborhoodEstimated Value: $569,000 - $658,000
Highlights
- 2 Car Attached Garage
- Living Room
- Gated Home
- Arroyo High School Rated A-
- Laundry Room
- Level Lot
About This Home
As of October 2021Completely remodeled End unit 3 bedroom townhouse with 2attached garage: brand new kitchen: new kitchen cabinets, new stove/range/range hood, new dishwasher, new quartz countertop. New luxury vinyl plank flooring in kitchen, living room, dining room, bathrooms, vanity room, and laundry room; New carpet in bedrooms, stairs, and upstairs hallway; Newly painted interiors and garage interior; New HVAC system for central air and heat; Fairly new water heater. Very Convenience located, near shops, restaurants, easy freeway access.
Townhouse Details
Home Type
- Townhome
Est. Annual Taxes
- $6,933
Year Built
- Built in 1980
Lot Details
- Gated Home
HOA Fees
- $145 Monthly HOA Fees
Parking
- 2 Car Attached Garage
Home Design
- Composition Roof
- Stucco Exterior
Interior Spaces
- 1,137 Sq Ft Home
- 2-Story Property
- Living Room
Kitchen
- Gas Range
- Dishwasher
- Disposal
Bedrooms and Bathrooms
- 3 Bedrooms
Laundry
- Laundry Room
- Gas Dryer Hookup
Community Details
- Association fees include common area maintenance, exterior (landscaping), exterior bldg maintenance, limited insurance, trash pickup, water
- 9 Units
- Ideal Property Association, Phone Number (626) 289-8888
- 5021 Peck Rd Hoa Community
Listing and Financial Details
- Assessor Parcel Number 8538-011-043
Ownership History
Purchase Details
Home Financials for this Owner
Home Financials are based on the most recent Mortgage that was taken out on this home.Purchase Details
Purchase Details
Purchase Details
Purchase Details
Similar Homes in El Monte, CA
Home Values in the Area
Average Home Value in this Area
Purchase History
| Date | Buyer | Sale Price | Title Company |
|---|---|---|---|
| Yoon Steve | $488,000 | First American Ttl San Diego | |
| Lam Rebecca | -- | None Available | |
| Lam Rebecca | -- | None Available | |
| Lim David | -- | -- | |
| Lam Edward | -- | -- | |
| Lam Edward | -- | -- |
Mortgage History
| Date | Status | Borrower | Loan Amount |
|---|---|---|---|
| Open | Yoon Steve | $450,000 |
Property History
| Date | Event | Price | Change | Sq Ft Price |
|---|---|---|---|---|
| 10/21/2021 10/21/21 | Sold | $488,000 | 0.0% | $429 / Sq Ft |
| 09/19/2021 09/19/21 | Pending | -- | -- | -- |
| 09/12/2021 09/12/21 | For Sale | $488,000 | 0.0% | $429 / Sq Ft |
| 09/10/2021 09/10/21 | Price Changed | $488,000 | +8.4% | $429 / Sq Ft |
| 09/10/2021 09/10/21 | Pending | -- | -- | -- |
| 09/04/2021 09/04/21 | For Sale | $450,000 | -- | $396 / Sq Ft |
Tax History Compared to Growth
Tax History
| Year | Tax Paid | Tax Assessment Tax Assessment Total Assessment is a certain percentage of the fair market value that is determined by local assessors to be the total taxable value of land and additions on the property. | Land | Improvement |
|---|---|---|---|---|
| 2024 | $6,933 | $507,714 | $381,618 | $126,096 |
| 2023 | $6,792 | $497,760 | $374,136 | $123,624 |
| 2022 | $6,533 | $488,000 | $366,800 | $121,200 |
| 2021 | $5,012 | $349,653 | $164,596 | $185,057 |
| 2019 | $5,114 | $339,284 | $159,715 | $179,569 |
| 2018 | $4,066 | $263,588 | $125,308 | $138,280 |
| 2016 | $3,900 | $253,354 | $120,443 | $132,911 |
| 2015 | $3,856 | $249,549 | $118,634 | $130,915 |
| 2014 | $3,707 | $244,662 | $116,311 | $128,351 |
Agents Affiliated with this Home
-
Nancy Chu

Seller's Agent in 2021
Nancy Chu
Century 21 Masters
(858) 245-6133
1 in this area
49 Total Sales
Map
Source: San Diego MLS
MLS Number: 210025288
APN: 8538-011-043
- 11584 Hallwood Dr
- 4849 Peck Rd
- 5140 Elrovia Ave
- 11829 Roseglen St
- 11822 The Wye St
- 5307 Buffington Rd
- 11722 Pickering Way
- 5411 La Madera Ave
- 5244 Cogswell Rd
- 11100 Lower Azusa Rd
- 5336 Cochin Ave
- 11518 Mcgirk Ave
- 4436 La Madera Ave
- 4540 Instar Place
- 4161 Lynd Ave
- 5442 Marshburn Ave
- 11173 Mcgirk Ave
- 5627 Huddart Ave
- 5220 Santa Anita Ave
- 4255 Lynd Ave
- 5021 Peck Rd
- 5021 Peck Rd Unit 4
- 5021 Peck Rd Unit 3
- 5021 Peck Rd Unit 2
- 5021 Peck Rd Unit 1
- 5021 Peck Rd Unit 9
- 5021 Peck Rd Unit 8
- 5021 Peck Rd Unit 7
- 5021 Peck Rd Unit 6
- 5021 Peck Rd Unit 5
- 5031 1/2 Peck Rd
- 5033 Peck Rd
- 5017 Peck Rd
- 5031 Peck Rd
- 5033 1/2 Peck Rd
- 5037 1/2 Peck Rd
- 5037 Peck Rd
- 5035 Peck Rd
- 5035 1/2 Peck Rd
- 5007 Peck Rd Unit A
