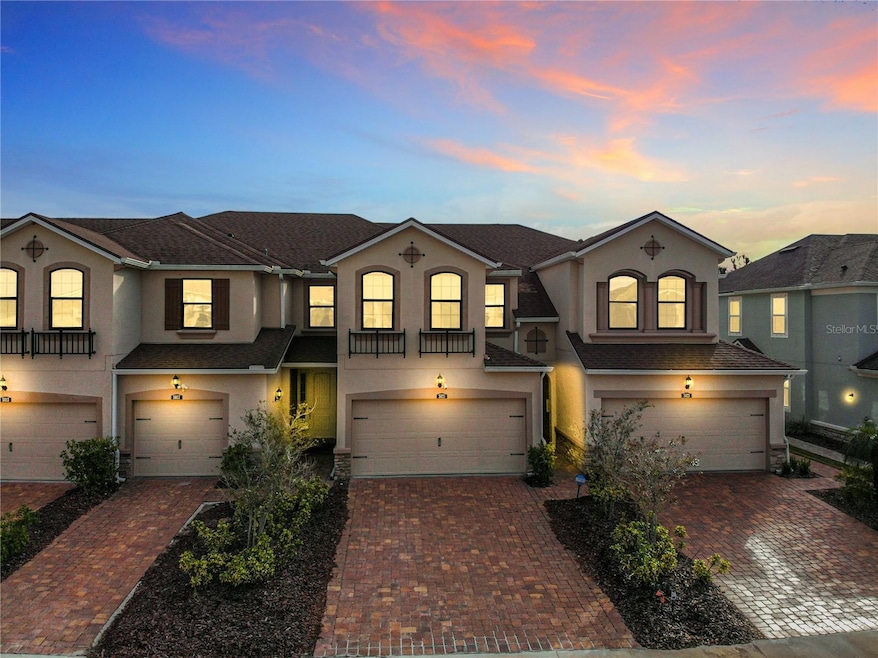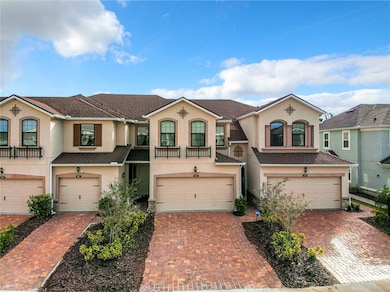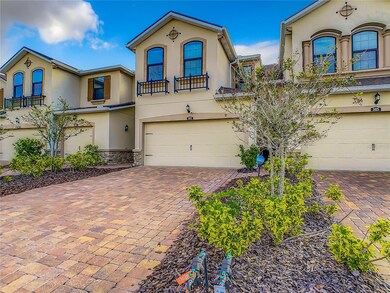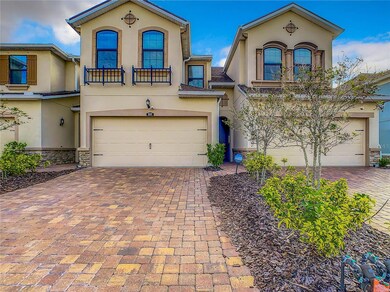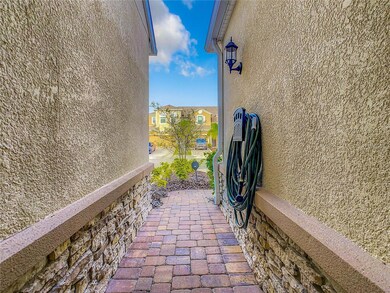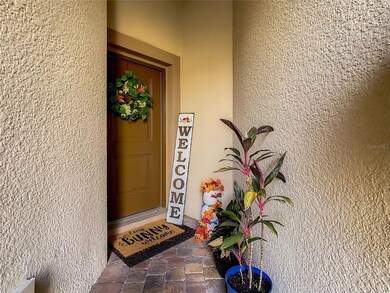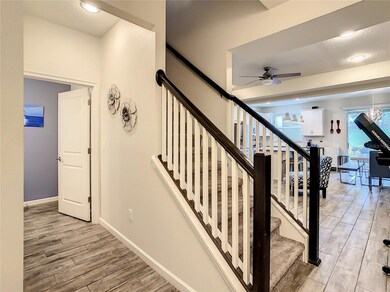5021 Skyview Ln Bradenton, FL 34211
Highlights
- Clubhouse
- Laundry Room
- Central Heating and Cooling System
- Lakewood Ranch High School Rated A-
- Ceramic Tile Flooring
- Dining Room
About This Home
Discover the perfect blend of comfort, style, and convenience at 5021 Skyview Lane! This move-in ready home offers all the upgrades you’re looking for: granite countertops, stainless steel appliances, an extended tile package, garage door opener, plus washer and dryer included. Enjoy low-maintenance living with a fully equipped irrigation system and access to world-class resort-style amenities — including a stunning beach-entry pool, modern fitness center, playground, and an elegant clubhouse.Located in the highly desirable Harmony at Lakewood Ranch community, you'll love the vibrant lifestyle and proximity to top-rated schools, premier shopping, fine dining, golf courses, and the best of Sarasota and Tampa. Quick access to I-75, Highway 70, and University Town Center makes commuting a breeze, while Florida’s award-winning Gulf Coast beaches are just a short drive away.Appointment Only – Text Listing Agent for Showings.Property currently leased until 06/01/2025.Don't miss this exceptional opportunity — schedule your private tour today!
Listing Agent
AGENT TRUST REALTY CORPORATION Brokerage Phone: 407-251-0669 License #3500872

Townhouse Details
Home Type
- Townhome
Est. Annual Taxes
- $3,956
Year Built
- Built in 2018
Lot Details
- 2,100 Sq Ft Lot
Parking
- 2 Car Garage
- 2 Carport Spaces
Interior Spaces
- 1,673 Sq Ft Home
- 2-Story Property
- Family Room
- Dining Room
Kitchen
- Built-In Oven
- Cooktop with Range Hood
- Recirculated Exhaust Fan
- Microwave
- Dishwasher
- Disposal
Flooring
- Carpet
- Ceramic Tile
Bedrooms and Bathrooms
- 3 Bedrooms
Laundry
- Laundry Room
- Dryer
Utilities
- Central Heating and Cooling System
- Thermostat
- Electric Water Heater
Listing and Financial Details
- Residential Lease
- Property Available on 6/1/25
- $75 Application Fee
- Assessor Parcel Number 583216359
Community Details
Overview
- Property has a Home Owners Association
- Hunter Stone Association, Phone Number (941) 677-1360
- Lakewood Ranch Community
- Harmony At Lakewood Ranch Ph I Subdivision
Amenities
- Clubhouse
Pet Policy
- Pet Size Limit
- $400 Pet Fee
- Medium pets allowed
Map
Source: Stellar MLS
MLS Number: S5125957
APN: 5832-1635-9
- 12455 Trailhead Dr
- 5018 Sunnyside Ln
- 12663 Fontana Loop
- 11924 Forest Park Cir
- 12610 Sorrento Way Unit 204
- 5011 Kincaid Park Ln
- 5338 Bentgrass Way
- 12659 Sorrento Way
- 12667 Sorrento Way
- 12710 Sorrento Way Unit 101
- 11960 Forest Park Cir
- 12740 Del Corso Loop
- 12720 Sorrento Way Unit 103
- 12606 Fontana Loop
- 12785 Fontana Loop
- 5019 Serata Dr
- 11925 Brookside Dr
- 5031 Serata Dr
- 12730 Sorrento Way Unit 102
- 11847 Meadowgate Place
