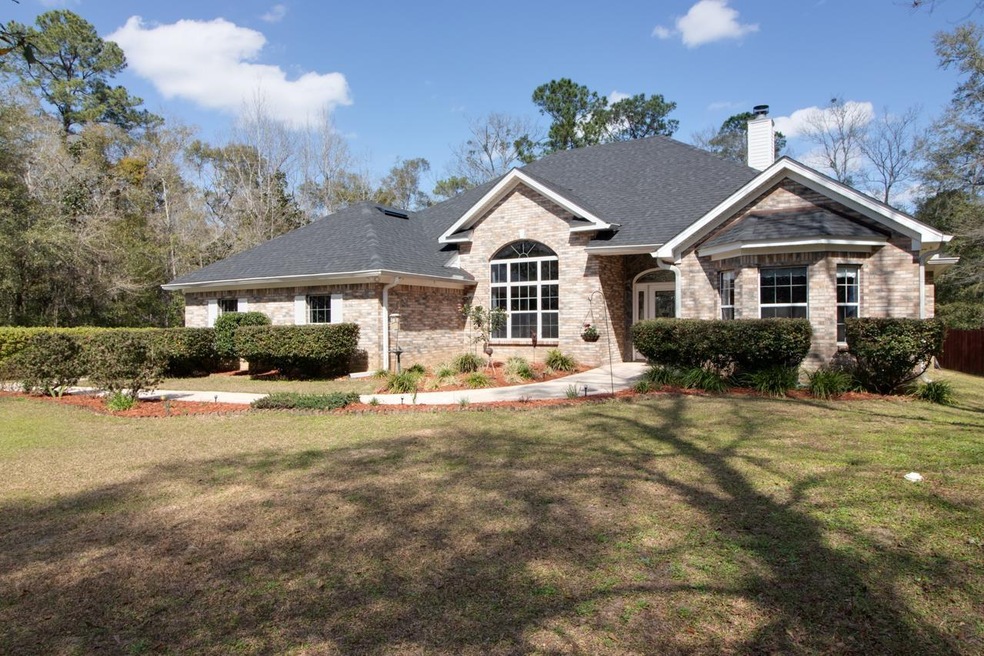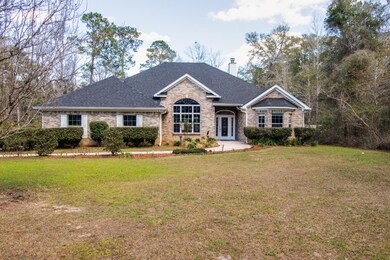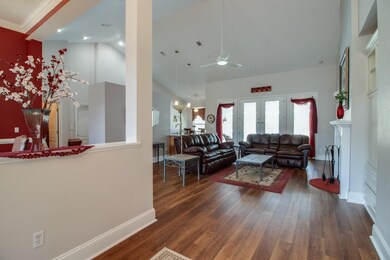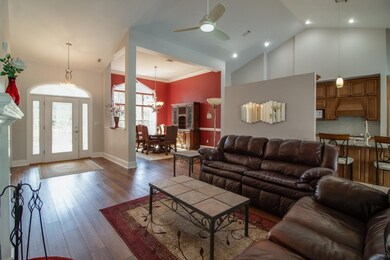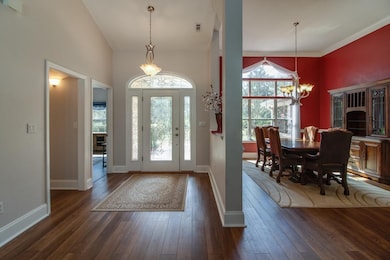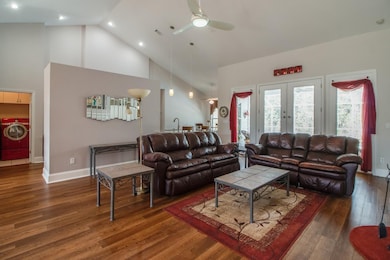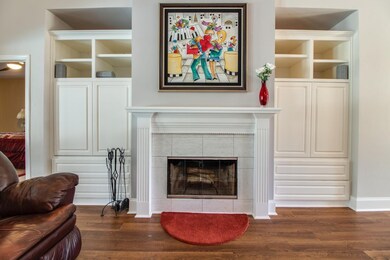
5022 Branded Oaks Ct Tallahassee, FL 32311
Southeast Tallahassee NeighborhoodEstimated Value: $509,000 - $552,000
Highlights
- In Ground Pool
- Open Floorplan
- Fireplace
- 2.06 Acre Lot
- Craftsman Architecture
- Security System Owned
About This Home
As of April 2022Showings begin Friday 3/4/22 at 6:00pm. Fall in Love with this Gorgeous Brick Cul -De-Sac Home with an Amazing Layout, Serene Peaceful 2.06 Acre Backyard with a Screened Pool, Outdoor Living Space and 2 functioning Workshops that is unparalleled. The property boasts high ceilings, detail woodwork, hardwood tile flooring and beautiful windows that allow in an abundance of natural light. As you walk in you will love the foyer that leads you to the open living area with cozy fireplace and out to the expansive private yard and screened outdoor living with sparkling pool. This perfect floor plan all one level with master ensuite and large walk-in closets. Split floor plan has additional 3 bedrooms and 2.5 bathrooms. The chef's kitchen is open and bright with granite countertops, a gorgeous island with bar seating and a spectacular view of the pool area. Kitchen is open to the great room and the french doors leading to the outdoor living and backyard. The french doors extends almost the entire length of the living space for sought after indoor/outdoor living. Master bedroom and ensuite bathroom with beautiful finishes, dual vanities, stand up shower, soaking tub and walk-in closet. Brilliant floor plan offers three additional guest bedrooms, a full guest bathroom, laundry room and useful office nook/flex space. Each bedroom has large windows with open views that bring in beautiful natural light and it's not uncommon to see an array of birds, deer, turkey and much more. 2 large workshops with electrical for woodworking. Amazing central location just minutes away from shopping, dining, and easy access to downtown, rivers, beaches and so much more. New Roof and 2 plus car garage. Summary: Gorgeous 4 Bedroom, 2.5 Bath Brick Home, Screened Pool, Fenced 2.06 acres of Land on a Cul-De-Sac backing up to Conservation Land!!!! This one is Absolutely OUTSTANDING!!!!
Last Agent to Sell the Property
Big Fish Real Estate Services License #3147652 Listed on: 03/02/2022
Home Details
Home Type
- Single Family
Est. Annual Taxes
- $5,528
Year Built
- Built in 2003
Lot Details
- 2.06 Acre Lot
HOA Fees
- $9 Monthly HOA Fees
Home Design
- Craftsman Architecture
- Four Sided Brick Exterior Elevation
- Radon Mitigation System
Interior Spaces
- 2,198 Sq Ft Home
- 1-Story Property
- Open Floorplan
- Fireplace
- Combination Dining and Living Room
- Security System Owned
Kitchen
- Oven or Range
- Microwave
- Dishwasher
Bedrooms and Bathrooms
- 4 Bedrooms
Parking
- 2 Car Garage
- Parking Available
Pool
- In Ground Pool
- Pool Equipment Stays
Schools
- Conley Elementary School
- Fairview Middle School
- Rickards High School
Utilities
- Central Air
- Water Heater
- Septic Tank
Community Details
- Branded Oaks Subdivision
Listing and Financial Details
- Tax Lot 10
- Assessor Parcel Number 12073-32-21-25-000-010-0
Ownership History
Purchase Details
Home Financials for this Owner
Home Financials are based on the most recent Mortgage that was taken out on this home.Purchase Details
Home Financials for this Owner
Home Financials are based on the most recent Mortgage that was taken out on this home.Similar Homes in Tallahassee, FL
Home Values in the Area
Average Home Value in this Area
Purchase History
| Date | Buyer | Sale Price | Title Company |
|---|---|---|---|
| Beck John P | $42,000 | -- | |
| Kelley Frederick D | $41,900 | -- |
Mortgage History
| Date | Status | Borrower | Loan Amount |
|---|---|---|---|
| Open | Beck John P | $249,600 | |
| Closed | Beck John | $25,000 | |
| Closed | Beck John P | $228,000 | |
| Closed | Beck John P | $37,800 | |
| Previous Owner | Kelley Frederick D | $37,700 |
Property History
| Date | Event | Price | Change | Sq Ft Price |
|---|---|---|---|---|
| 04/15/2022 04/15/22 | Sold | $480,000 | +2.1% | $218 / Sq Ft |
| 03/02/2022 03/02/22 | For Sale | $470,000 | -- | $214 / Sq Ft |
Tax History Compared to Growth
Tax History
| Year | Tax Paid | Tax Assessment Tax Assessment Total Assessment is a certain percentage of the fair market value that is determined by local assessors to be the total taxable value of land and additions on the property. | Land | Improvement |
|---|---|---|---|---|
| 2024 | $5,528 | $390,510 | $55,000 | $335,510 |
| 2023 | $5,429 | $381,855 | $55,000 | $326,855 |
| 2022 | $3,554 | $261,644 | $0 | $0 |
| 2021 | $3,537 | $254,023 | $0 | $0 |
| 2020 | $3,428 | $250,516 | $0 | $0 |
| 2019 | $3,390 | $244,884 | $0 | $0 |
| 2018 | $3,360 | $240,318 | $0 | $0 |
| 2017 | $3,333 | $235,375 | $0 | $0 |
| 2016 | $3,288 | $230,534 | $0 | $0 |
| 2015 | $3,346 | $228,931 | $0 | $0 |
| 2014 | $3,346 | $227,114 | $0 | $0 |
Agents Affiliated with this Home
-
Tina Coombs

Seller's Agent in 2022
Tina Coombs
Big Fish Real Estate Services
(850) 339-9276
17 in this area
216 Total Sales
Map
Source: Capital Area Technology & REALTOR® Services (Tallahassee Board of REALTORS®)
MLS Number: 342847
APN: 32-21-25-000-010.0
- 5943 Flintlock Loop
- 4593 Louvinia Ct
- 4578 Louvinia Dr
- 4545 Louvinia Ct
- LOT 14 Crestwood Dr
- 5618 Hoover Ct
- 5663 Dayflower Cir
- 0 W Kelley Rd
- 3999 Cottage Farm Rd
- 3017 W Kelley Rd
- 3957 Calle de Santos
- 3964 Camino Real
- 00 Roger Hamlin Rd
- 0 Roger Hamlin Rd Unit 381492
- 10394 Roger Hamlin Rd
- 8171 Elysian Way
- 4533 Buttercup Way
- 10446 Rose Rd
- 3773 Matt Wing Rd
- 5410 Peace Dove Trail
- 5022 Branded Oaks Ct
- 5021 Branded Oaks Ct
- 5017 Branded Oaks Ct
- 5014 Branded Oaks Ct
- 5013 Branded Oaks Ct
- 5010 Branded Oaks Ct
- 5009 Branded Oaks Ct
- 5006 Branded Oaks Ct
- 5005 Branded Oaks Ct
- 4584 Louvinia Ct
- 5000 Branded Oaks Ct
- 4537 Louvinia Ct
- 7627 Brangus Dr
- 4511 Louvinia Ct
- 5001 Branded Oaks Ct
- 4586 Louvinia Ct
- 5896 Flintlock Loop
- 5908 Flintlock Loop
- 5920 Flintlock Loop
- 4996 Branded Oaks Ct Unit /
