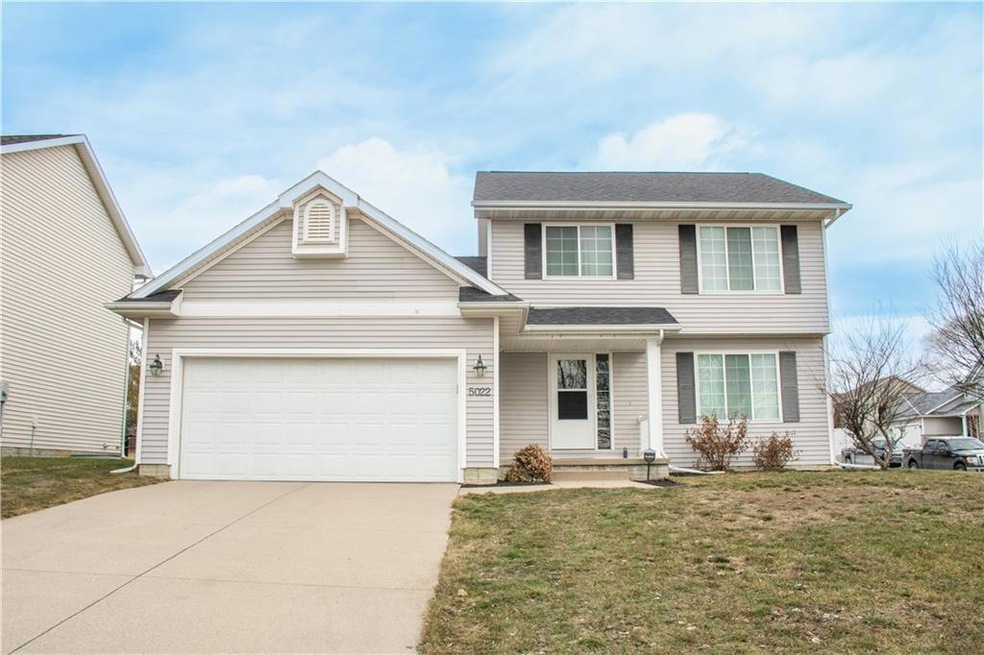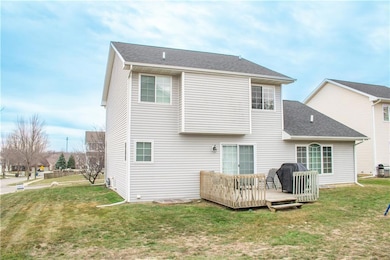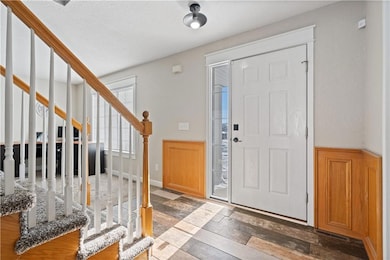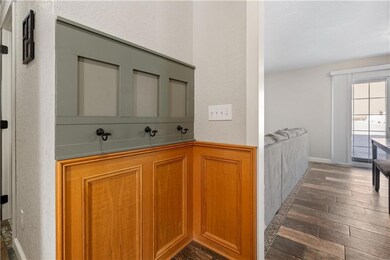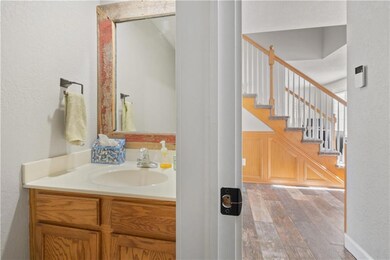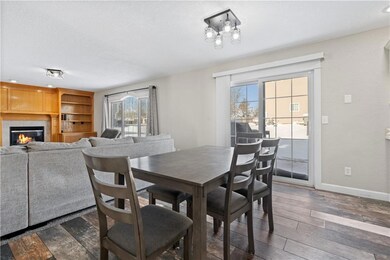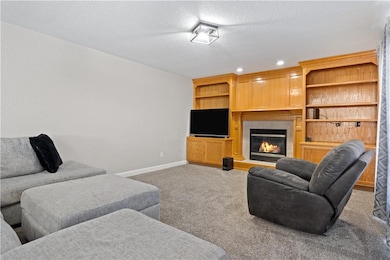
5022 Brook Ridge Cir Des Moines, IA 50317
Capitol Heights NeighborhoodHighlights
- Deck
- Corner Lot
- Eat-In Kitchen
- 1 Fireplace
- Den
- Tile Flooring
About This Home
As of April 2024Great home in a fantastic location in the Southeast Polk school district! This 2-story home features 4 bedrooms, 5
bathrooms, and a finished basement. On the main level you'll find a flex room right off the front entrance perfect for an office, formal dining, or kids' play room. The kitchen features white cabinets, a center island, updated black stainless steel appliances, and a nice sized dining space that overlooks the living room with a beautiful fireplace and built-ins. A half bathroom and laundry room round out the main level. The primary bedroom on the second level has an ensuite bathroom with double vanity sinks and a walk-in closet. Also on the second level, you'll find 2 additional bedrooms, and a full bathroom. The finished basement includes a large living room, half bath, and a bedroom with an ensuite bathroom, perfect for guests! Located on a cul-de-sac in the Brook Ridge neighborhood, you'll have easy access to I-235 and a quick commute to anywhere in the Des Moines metro!
Home Details
Home Type
- Single Family
Est. Annual Taxes
- $6,293
Year Built
- Built in 2003
Lot Details
- 10,062 Sq Ft Lot
- Corner Lot
- Property is zoned PUD
HOA Fees
- $10 Monthly HOA Fees
Home Design
- Asphalt Shingled Roof
- Vinyl Siding
Interior Spaces
- 1,844 Sq Ft Home
- 2-Story Property
- 1 Fireplace
- Family Room Downstairs
- Dining Area
- Den
- Finished Basement
- Basement Window Egress
- Fire and Smoke Detector
Kitchen
- Eat-In Kitchen
- Microwave
- Dishwasher
Flooring
- Carpet
- Tile
Bedrooms and Bathrooms
Parking
- 2 Car Attached Garage
- Driveway
Additional Features
- Deck
- Forced Air Heating and Cooling System
Community Details
- Edge Property Management Association, Phone Number (515) 965-7740
Listing and Financial Details
- Assessor Parcel Number 06000713221009
Ownership History
Purchase Details
Home Financials for this Owner
Home Financials are based on the most recent Mortgage that was taken out on this home.Purchase Details
Home Financials for this Owner
Home Financials are based on the most recent Mortgage that was taken out on this home.Purchase Details
Home Financials for this Owner
Home Financials are based on the most recent Mortgage that was taken out on this home.Purchase Details
Home Financials for this Owner
Home Financials are based on the most recent Mortgage that was taken out on this home.Purchase Details
Home Financials for this Owner
Home Financials are based on the most recent Mortgage that was taken out on this home.Purchase Details
Purchase Details
Home Financials for this Owner
Home Financials are based on the most recent Mortgage that was taken out on this home.Purchase Details
Similar Homes in Des Moines, IA
Home Values in the Area
Average Home Value in this Area
Purchase History
| Date | Type | Sale Price | Title Company |
|---|---|---|---|
| Warranty Deed | $325,000 | None Listed On Document | |
| Quit Claim Deed | -- | None Listed On Document | |
| Warranty Deed | $251,000 | None Available | |
| Warranty Deed | $164,500 | None Available | |
| Special Warranty Deed | $166,500 | None Available | |
| Sheriffs Deed | $162,800 | None Available | |
| Warranty Deed | $189,500 | -- | |
| Warranty Deed | $24,500 | -- |
Mortgage History
| Date | Status | Loan Amount | Loan Type |
|---|---|---|---|
| Open | $316,116 | FHA | |
| Closed | $314,153 | FHA | |
| Previous Owner | $40,000 | Credit Line Revolving | |
| Previous Owner | $243,470 | New Conventional | |
| Previous Owner | $44,100 | No Value Available | |
| Previous Owner | $44,100 | Stand Alone Second | |
| Previous Owner | $34,363 | No Value Available | |
| Previous Owner | $132,000 | New Conventional | |
| Previous Owner | $161,155 | FHA | |
| Previous Owner | $152,000 | Purchase Money Mortgage | |
| Closed | $38,000 | No Value Available |
Property History
| Date | Event | Price | Change | Sq Ft Price |
|---|---|---|---|---|
| 04/05/2024 04/05/24 | Sold | $325,000 | -1.5% | $176 / Sq Ft |
| 02/19/2024 02/19/24 | Pending | -- | -- | -- |
| 02/07/2024 02/07/24 | For Sale | $329,900 | +31.4% | $179 / Sq Ft |
| 07/16/2020 07/16/20 | Sold | $251,000 | -0.8% | $136 / Sq Ft |
| 07/16/2020 07/16/20 | Pending | -- | -- | -- |
| 05/06/2020 05/06/20 | For Sale | $252,900 | -- | $137 / Sq Ft |
Tax History Compared to Growth
Tax History
| Year | Tax Paid | Tax Assessment Tax Assessment Total Assessment is a certain percentage of the fair market value that is determined by local assessors to be the total taxable value of land and additions on the property. | Land | Improvement |
|---|---|---|---|---|
| 2024 | $6,264 | $312,800 | $56,500 | $256,300 |
| 2023 | $5,900 | $312,800 | $56,500 | $256,300 |
| 2022 | $5,830 | $248,700 | $45,700 | $203,000 |
| 2021 | $5,268 | $248,700 | $45,700 | $203,000 |
| 2020 | $5,172 | $222,700 | $42,700 | $180,000 |
| 2019 | $5,084 | $222,700 | $42,700 | $180,000 |
| 2018 | $5,134 | $210,600 | $39,700 | $170,900 |
| 2017 | $5,174 | $210,600 | $39,700 | $170,900 |
| 2016 | $5,130 | $196,200 | $36,600 | $159,600 |
| 2015 | $5,130 | $196,200 | $36,600 | $159,600 |
| 2014 | $4,812 | $181,700 | $33,400 | $148,300 |
Agents Affiliated with this Home
-

Seller's Agent in 2024
Colin Panzi
LPT Realty, LLC
(515) 339-0018
5 in this area
275 Total Sales
-

Seller Co-Listing Agent in 2024
Abby Conley
LPT Realty, LLC
(515) 865-8759
2 in this area
76 Total Sales
-
N
Buyer's Agent in 2024
Nathan Ward
Pella Real Estate Services
(563) 387-7695
1 in this area
12 Total Sales
-
J
Seller's Agent in 2020
John Fulmer
Iowa Realty Indianola
Map
Source: Des Moines Area Association of REALTORS®
MLS Number: 688963
APN: 060-00713221009
- 3413 Brook Run Dr
- 3799 Village Run Dr Unit 512
- 3605 Village Run Dr
- 4917 Richmond Ave
- 5609 Walnut Ridge Dr
- 5615 Walnut Ridge Dr
- 5621 Walnut Ridge Dr
- 5627 Walnut Ridge Dr
- 5633 Walnut Ridge Dr
- 5639 Walnut Ridge Dr
- 5645 Walnut Ridge Dr
- 5651 Walnut Ridge Dr
- 5655 Walnut Ridge Dr
- 5659 Walnut Ridge Dr
- 5663 Walnut Ridge Dr
- 5667 Walnut Ridge Dr
- 5671 Walnut Ridge Dr
- 5675 Walnut Ridge Dr
- 5679 Walnut Ridge Dr
- 5683 Walnut Ridge Dr
