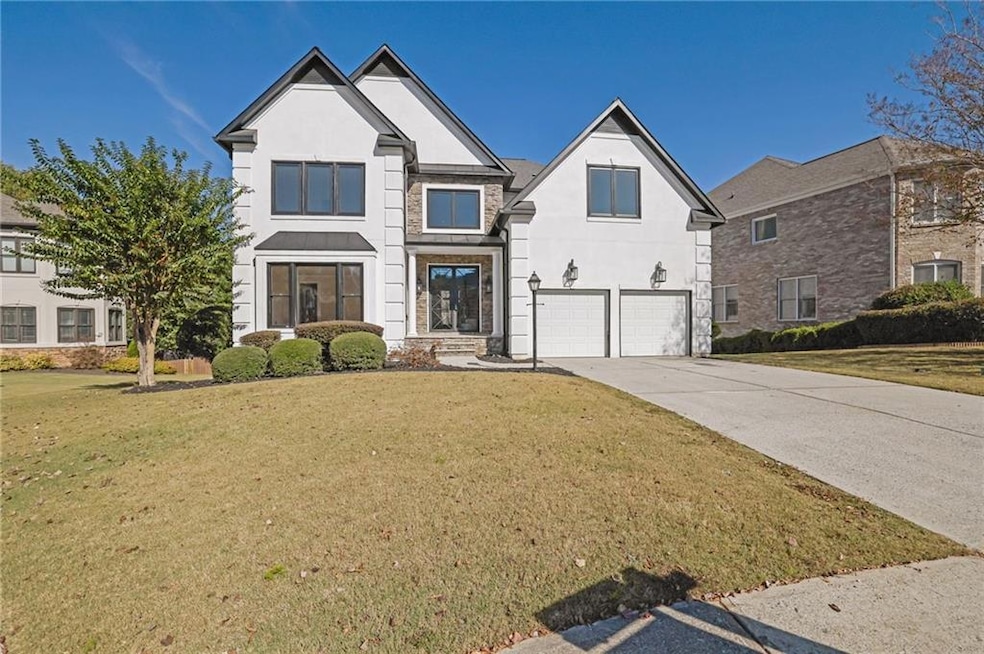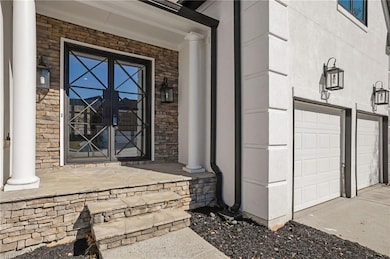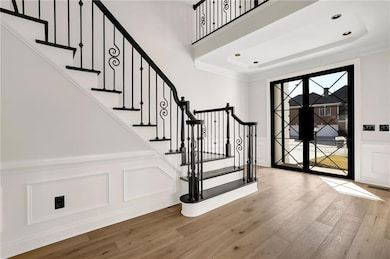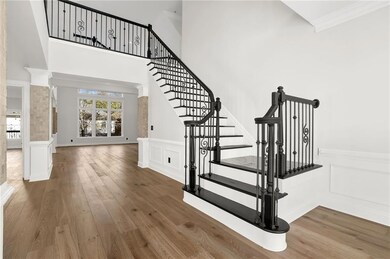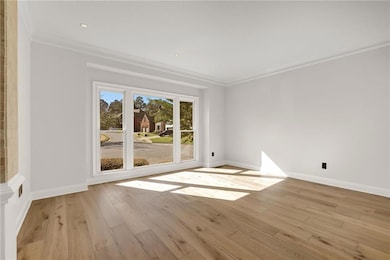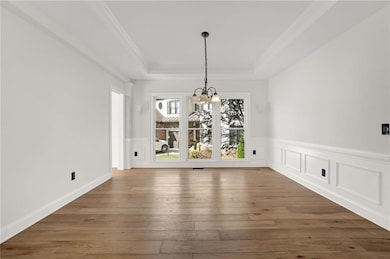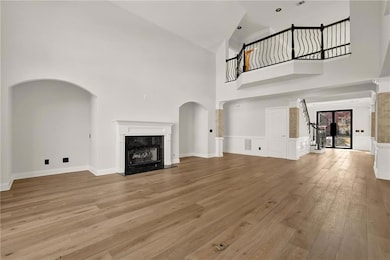5022 Duxford Dr SE Unit 2 Smyrna, GA 30082
Estimated payment $5,034/month
Highlights
- Second Kitchen
- Open-Concept Dining Room
- Separate his and hers bathrooms
- Nickajack Elementary School Rated A-
- Home Theater
- Clubhouse
About This Home
This stunning 5-bedroom, with additional 3 bedrooms on terrace level and 5-bathroom home offers 5,664 sq ft of elegant living in the coveted Woodland Gate community. A striking metal and glass front door opens to a grand two-story foyer, accented with intricate moldings and architectural details throughout. The home boasts exceptional curb appeal, a rear balcony, formal living and dining rooms, and a dramatic family room with a fireplace overlooking the chef’s kitchen. The kitchen features a center island, ceiling-height cabinetry, recessed lighting, and a bright breakfast nook. A spacious walk-in laundry room includes built-in shelves, cabinetry, and a full-size front-loading washer and dryer. The luxurious primary suite features a private sitting area with fireplace, double tray ceilings, and an ensuite bath with soaking tub, dual vanities, and a glass-framed shower. The finished basement offers a media room and additional versatile space for recreation or work. Minutes from I-285 and I-75, Woodland Gate residents enjoy a community pool, tennis courts, clubhouse, and more. Discounted rate options and no lender fee future refinancing may be available for qualified buyers of this home.
Home Details
Home Type
- Single Family
Est. Annual Taxes
- $7,627
Year Built
- Built in 2001
Lot Details
- 8,581 Sq Ft Lot
- Lot Dimensions are 110x109x74x93
- Back Yard
HOA Fees
- $50 Monthly HOA Fees
Parking
- 2 Car Attached Garage
- Front Facing Garage
- Driveway
Home Design
- Traditional Architecture
- Composition Roof
- Stone Siding
- HardiePlank Type
- Stucco
Interior Spaces
- 5,664 Sq Ft Home
- 2-Story Property
- Roommate Plan
- Tray Ceiling
- Ceiling Fan
- Recessed Lighting
- Two Story Entrance Foyer
- Family Room with Fireplace
- 2 Fireplaces
- Living Room with Fireplace
- Open-Concept Dining Room
- Dining Room Seats More Than Twelve
- Home Theater
- Neighborhood Views
- Basement
Kitchen
- Second Kitchen
- Breakfast Room
- Open to Family Room
- Eat-In Kitchen
- Breakfast Bar
- Walk-In Pantry
- Gas Oven
- Gas Cooktop
- Microwave
- Dishwasher
- Kitchen Island
- Solid Surface Countertops
- White Kitchen Cabinets
Flooring
- Wood
- Carpet
- Tile
Bedrooms and Bathrooms
- Oversized primary bedroom
- Walk-In Closet
- Separate his and hers bathrooms
- In-Law or Guest Suite
- Dual Vanity Sinks in Primary Bathroom
- Separate Shower in Primary Bathroom
- Soaking Tub
Laundry
- Laundry Room
- Dryer
- Washer
- Sink Near Laundry
Schools
- Nickajack Elementary School
- Campbell Middle School
- Campbell High School
Additional Features
- Balcony
- Central Heating and Cooling System
Listing and Financial Details
- Tax Lot 35
- Assessor Parcel Number 17061700880
Community Details
Overview
- Woodland Gate Subdivision
Amenities
- Clubhouse
Recreation
- Tennis Courts
- Community Pool
Map
Home Values in the Area
Average Home Value in this Area
Tax History
| Year | Tax Paid | Tax Assessment Tax Assessment Total Assessment is a certain percentage of the fair market value that is determined by local assessors to be the total taxable value of land and additions on the property. | Land | Improvement |
|---|---|---|---|---|
| 2025 | $7,627 | $352,376 | $64,000 | $288,376 |
| 2024 | $7,627 | $352,376 | $64,000 | $288,376 |
| 2023 | $5,720 | $276,560 | $40,000 | $236,560 |
| 2022 | $5,233 | $222,096 | $28,000 | $194,096 |
| 2021 | $5,262 | $222,096 | $28,000 | $194,096 |
| 2020 | $3,757 | $146,628 | $23,400 | $123,228 |
| 2019 | $4,136 | $162,920 | $26,000 | $136,920 |
| 2018 | $4,136 | $162,920 | $26,000 | $136,920 |
| 2017 | $3,890 | $162,920 | $26,000 | $136,920 |
| 2016 | $3,545 | $147,380 | $22,000 | $125,380 |
| 2015 | $3,631 | $147,380 | $22,000 | $125,380 |
| 2014 | $3,422 | $138,256 | $0 | $0 |
Property History
| Date | Event | Price | List to Sale | Price per Sq Ft |
|---|---|---|---|---|
| 10/28/2025 10/28/25 | For Sale | $825,000 | -- | $146 / Sq Ft |
Purchase History
| Date | Type | Sale Price | Title Company |
|---|---|---|---|
| Special Warranty Deed | $795,000 | None Listed On Document | |
| Deed | $418,800 | -- |
Mortgage History
| Date | Status | Loan Amount | Loan Type |
|---|---|---|---|
| Previous Owner | $376,800 | New Conventional |
Source: First Multiple Listing Service (FMLS)
MLS Number: 7672151
APN: 17-0617-0-088-0
- 5013 Duxford Dr SE Unit 1
- 5066 Healey Dr
- 1706 Durley Down Ct SE
- 0 Highlands Pkwy SE Unit 11594650
- 5055 Crowe Dr SE
- 401 Iona Abbey Ct SE Unit 6
- 403 Iona Abbey Ct SE
- 1748 Highlands View SE Unit 10
- 1748 Highlands View Dr Unit BLDG 10
- 1740 Highlands View SE Unit 11
- 4901 Prince Rd SE
- 1961 Kenwood Rd SE
- 1968 Kenwood Place SE
- 4781 Highside Way SE
- 1529 Slopeside Loop SE
- 109 Wetherbrooke Ln
- 424 Tioram Ln SE Unit 24
- 5090 Heather Rd SE
- 118 Stuart Castle Way SE Unit 18
- 4225 East-West Connector
- 100 Calibre Lake Pkwy SE
- 4680 Creekside Villas Way SE
- 2051 Harwinor Rd SE
- 4724 Wehunt Trail SE Unit 20
- 4720 Wehunt Trail SE Unit 20
- 4911 S Cobb Dr SE
- 4570 S Cobb Dr SE
- 5196 Laurel Bridge Ct SE
- 5013 Groover Dr SE
- 5064 Laurel Glen Ct SE
- 1600 Tibarron Pkwy SE
- 5036 Laurel Bridge Dr SE
- 5210 Laurel Bridge Dr SE
- 4395 Coopers Creek Dr SE
- 5212 Laurel Bridge Dr SE
- 2011 Chelton Way SE
