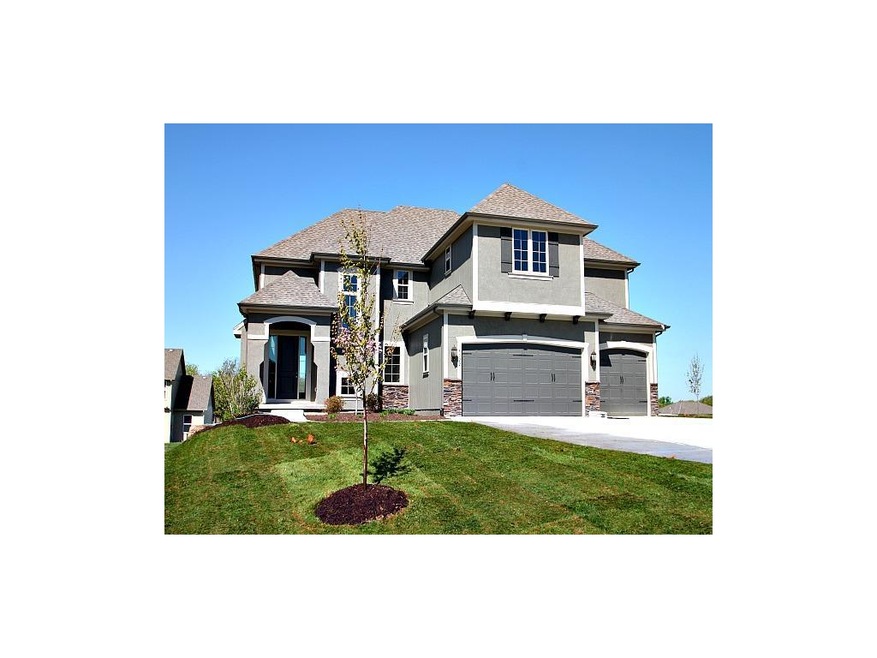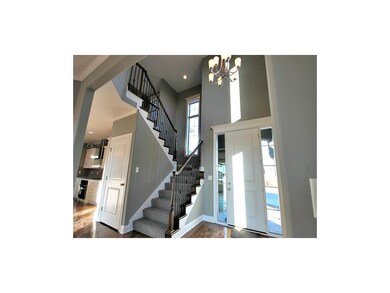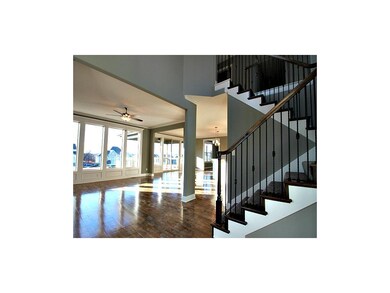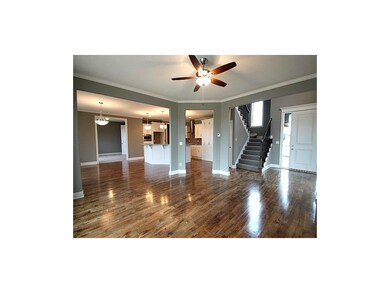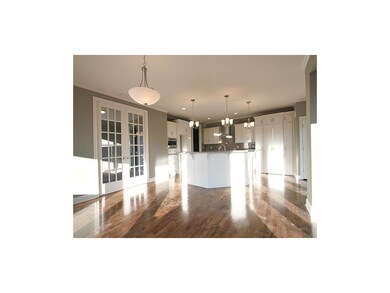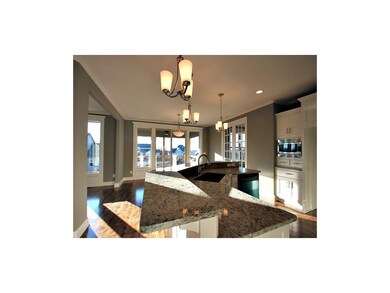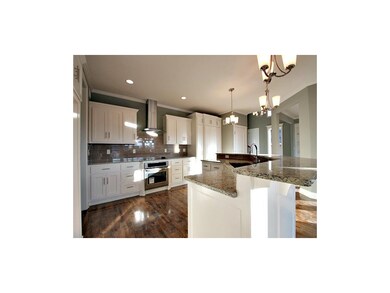
5022 Noland Rd Shawnee, KS 66216
Highlights
- Custom Closet System
- Vaulted Ceiling
- Wood Flooring
- Ray Marsh Elementary School Rated A
- Traditional Architecture
- 5-minute walk to Quivira Glen Park & Walking Trail
About This Home
As of May 2019Beautiful new home built by Sallee Homes! MOVE IN READY. Minutes from highway, shopping, downtown and excellent Shawnee Mission Schools. Drive home on tree lined streets and views for miles. This home has it all. Large open layout with a cooks dream of a kitchen. Walk In pantry, custom kitchen cabinetry and large dining area. Walk in off the garage to custom boot bench/backpack station. Over sized covered deck with beautiful views. Main floor office and full bath. Boot Bench and locker! You will fall in love with the upstairs layout. The owners suite is just that. Your own retreat featuring an incredible bath and walk in closet. 2nd floor laundry and all secondary bedrooms feature large closets. Amazing location and views. This home is complete and ready for you!
Last Buyer's Agent
Ellen Bradbury
ReeceNichols -The Village License #BR00021542
Home Details
Home Type
- Single Family
Est. Annual Taxes
- $5,300
Year Built
- Built in 2014 | Under Construction
Lot Details
- Cul-De-Sac
- Corner Lot
- Sprinkler System
HOA Fees
- $35 Monthly HOA Fees
Parking
- 3 Car Attached Garage
- Front Facing Garage
Home Design
- Traditional Architecture
- Composition Roof
- Wood Siding
- Stucco
Interior Spaces
- 2,798 Sq Ft Home
- Vaulted Ceiling
- Ceiling Fan
- Family Room with Fireplace
- Formal Dining Room
- Home Office
- Wood Flooring
- Fire and Smoke Detector
- Laundry on upper level
Kitchen
- Eat-In Kitchen
- Free-Standing Range
- Dishwasher
- Kitchen Island
- Disposal
Bedrooms and Bathrooms
- 5 Bedrooms
- Main Floor Bedroom
- Custom Closet System
- Walk-In Closet
- 4 Full Bathrooms
Basement
- Sump Pump
- Stubbed For A Bathroom
- Natural lighting in basement
Schools
- Ray Marsh Elementary School
- Sm Northwest High School
Utilities
- Central Heating and Cooling System
- Heat Pump System
Community Details
- Association fees include trash pick up
- Timber Springs Estates Of Subdivision, Brantford Floorplan
Listing and Financial Details
- Assessor Parcel Number QP20600005 0004
Ownership History
Purchase Details
Home Financials for this Owner
Home Financials are based on the most recent Mortgage that was taken out on this home.Purchase Details
Home Financials for this Owner
Home Financials are based on the most recent Mortgage that was taken out on this home.Purchase Details
Similar Homes in Shawnee, KS
Home Values in the Area
Average Home Value in this Area
Purchase History
| Date | Type | Sale Price | Title Company |
|---|---|---|---|
| Warranty Deed | -- | Mccaffree Short Title Co | |
| Warranty Deed | -- | Stewart Title Co | |
| Sheriffs Deed | -- | None Available |
Mortgage History
| Date | Status | Loan Amount | Loan Type |
|---|---|---|---|
| Open | $104,990 | Credit Line Revolving | |
| Open | $339,000 | New Conventional | |
| Closed | $333,600 | New Conventional | |
| Previous Owner | $351,000 | New Conventional |
Property History
| Date | Event | Price | Change | Sq Ft Price |
|---|---|---|---|---|
| 05/30/2019 05/30/19 | Sold | -- | -- | -- |
| 04/14/2019 04/14/19 | Pending | -- | -- | -- |
| 04/11/2019 04/11/19 | For Sale | $419,900 | +2.4% | $146 / Sq Ft |
| 07/01/2015 07/01/15 | Sold | -- | -- | -- |
| 06/17/2015 06/17/15 | Pending | -- | -- | -- |
| 08/13/2014 08/13/14 | For Sale | $409,900 | -- | $146 / Sq Ft |
Tax History Compared to Growth
Tax History
| Year | Tax Paid | Tax Assessment Tax Assessment Total Assessment is a certain percentage of the fair market value that is determined by local assessors to be the total taxable value of land and additions on the property. | Land | Improvement |
|---|---|---|---|---|
| 2024 | $6,387 | $59,881 | $11,744 | $48,137 |
| 2023 | $5,583 | $51,991 | $11,187 | $40,804 |
| 2022 | $5,566 | $51,646 | $11,187 | $40,459 |
| 2021 | $5,466 | $47,782 | $10,175 | $37,607 |
| 2020 | $5,466 | $47,161 | $10,175 | $36,986 |
| 2019 | $5,462 | $47,104 | $7,833 | $39,271 |
| 2018 | $5,441 | $46,748 | $7,833 | $38,915 |
| 2017 | $5,380 | $45,517 | $7,145 | $38,372 |
| 2016 | $5,369 | $44,850 | $7,145 | $37,705 |
| 2015 | $3,784 | $32,660 | $7,145 | $25,515 |
| 2013 | -- | $6 | $6 | $0 |
Agents Affiliated with this Home
-
Liz Zimmerman

Seller's Agent in 2019
Liz Zimmerman
Weichert, Realtors Welch & Com
(913) 647-5700
8 in this area
530 Total Sales
-
A
Buyer's Agent in 2019
Amelia Burnham
Platinum Realty LLC
-
E
Buyer's Agent in 2015
Ellen Bradbury
ReeceNichols -The Village
Map
Source: Heartland MLS
MLS Number: 1899087
APN: QP20600005-0004
- 5021 Bradshaw St
- 13605 W 48th St
- 6148 Park St
- 6124 Park St
- 5014 Park St
- 5018 Rene St
- 13810 W 53rd St
- 5329 Park St
- 4728 Black Swan Dr
- 12408 W 52nd Terrace
- 13204 W 55th Terrace
- 14600 W 50th St
- 5424 Oliver Ave
- 5337 Albervan St
- 13130 W 52nd Terrace
- 13126 W 52nd Terrace
- 13134 W 52nd Terrace
- 4710 Monrovia St
- 5703 Cottonwood St
- 5708 Cottonwood St
