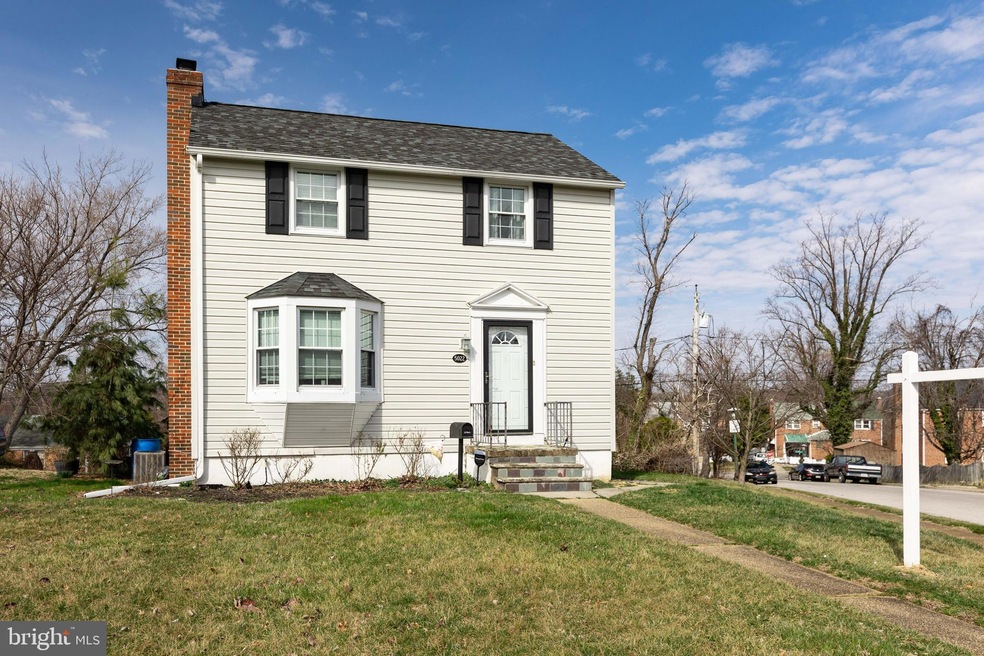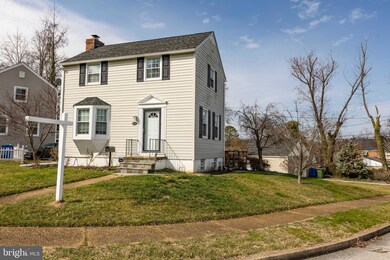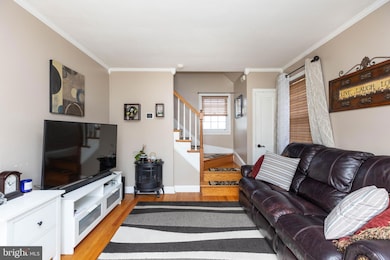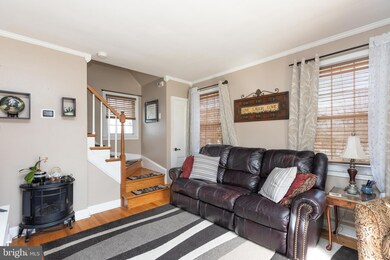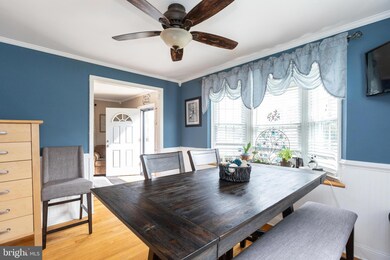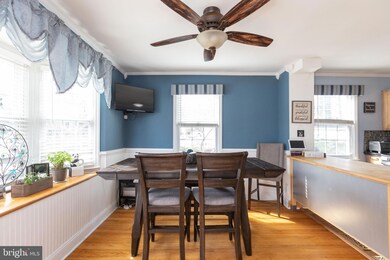
5022 Pilgrim Rd Baltimore, MD 21214
Lauraville NeighborhoodHighlights
- Deck
- Wood Flooring
- No HOA
- Recreation Room
- Sun or Florida Room
- 5-minute walk to Mount Pleasant Park
About This Home
As of April 2023Nestled in the desired community of Lauraville in Northeast Baltimore City, this corner-lot home has a lot more living space than it appears! Features include; hardwood floors, a sunny garden window in the dining room, an open kitchen with stainless steel appliances and cork floors, an all-season room extension with a vaulted ceiling which leads to the deck, recently finished cozy lower level recreation room for even more living space (could even be used as a 3rd bedroom!,) significant landscaping around the home & lot (just WAIT until the SPRINGTIME!,) detached one-car garage with off-street parking for 2+ cars, water management system in the lower level & more! COMING SOON status now & showings start Friday March 3rd.You can make your appointment now! Check out the pics (and the floor plans will be uploaded Tuesday!)
Home Details
Home Type
- Single Family
Est. Annual Taxes
- $4,020
Year Built
- Built in 1950
Lot Details
- 6,316 Sq Ft Lot
- Property is in very good condition
- Property is zoned R-3
Parking
- 1 Car Detached Garage
- 2 Driveway Spaces
- Front Facing Garage
- Garage Door Opener
- On-Street Parking
- Off-Street Parking
Home Design
- Bungalow
- Block Foundation
- Shingle Roof
- Asphalt Roof
- Vinyl Siding
- Chimney Cap
Interior Spaces
- Property has 3 Levels
- Ceiling Fan
- Double Pane Windows
- Living Room
- Combination Kitchen and Dining Room
- Recreation Room
- Sun or Florida Room
- Storm Doors
Kitchen
- Gas Oven or Range
- Built-In Microwave
- Extra Refrigerator or Freezer
- Dishwasher
Flooring
- Wood
- Carpet
- Ceramic Tile
Bedrooms and Bathrooms
- 2 Bedrooms
- En-Suite Primary Bedroom
- 1 Full Bathroom
Laundry
- Laundry Room
- Laundry on lower level
- Dryer
- Washer
Partially Finished Basement
- Heated Basement
- Interior Basement Entry
- Water Proofing System
- Sump Pump
Outdoor Features
- Deck
Utilities
- Forced Air Heating and Cooling System
- Natural Gas Water Heater
Community Details
- No Home Owners Association
- Lauraville Historic District Subdivision
Listing and Financial Details
- Tax Lot 082
- Assessor Parcel Number 0327065370A082
Ownership History
Purchase Details
Home Financials for this Owner
Home Financials are based on the most recent Mortgage that was taken out on this home.Purchase Details
Home Financials for this Owner
Home Financials are based on the most recent Mortgage that was taken out on this home.Purchase Details
Home Financials for this Owner
Home Financials are based on the most recent Mortgage that was taken out on this home.Purchase Details
Purchase Details
Similar Homes in the area
Home Values in the Area
Average Home Value in this Area
Purchase History
| Date | Type | Sale Price | Title Company |
|---|---|---|---|
| Deed | $252,500 | None Listed On Document | |
| Deed | $193,000 | Mid Atlantic Title Llc | |
| Deed | $155,000 | Penfed Title Llc | |
| Deed | $95,000 | -- | |
| Deed | $95,000 | -- |
Mortgage History
| Date | Status | Loan Amount | Loan Type |
|---|---|---|---|
| Open | $202,000 | New Conventional | |
| Previous Owner | $189,504 | FHA | |
| Previous Owner | $5,685 | Future Advance Clause Open End Mortgage |
Property History
| Date | Event | Price | Change | Sq Ft Price |
|---|---|---|---|---|
| 04/06/2023 04/06/23 | Sold | $252,500 | 0.0% | $173 / Sq Ft |
| 03/01/2023 03/01/23 | For Sale | $252,500 | +30.8% | $173 / Sq Ft |
| 03/03/2020 03/03/20 | Sold | $193,000 | -1.0% | $141 / Sq Ft |
| 01/25/2020 01/25/20 | Pending | -- | -- | -- |
| 01/25/2020 01/25/20 | Price Changed | $195,000 | +2.6% | $143 / Sq Ft |
| 01/10/2020 01/10/20 | For Sale | $190,000 | 0.0% | $139 / Sq Ft |
| 12/22/2019 12/22/19 | Pending | -- | -- | -- |
| 12/19/2019 12/19/19 | For Sale | $190,000 | +22.6% | $139 / Sq Ft |
| 10/01/2014 10/01/14 | Sold | $155,000 | -3.1% | $148 / Sq Ft |
| 08/23/2014 08/23/14 | Pending | -- | -- | -- |
| 04/21/2014 04/21/14 | Price Changed | $159,900 | -3.0% | $152 / Sq Ft |
| 02/24/2014 02/24/14 | For Sale | $164,900 | -- | $157 / Sq Ft |
Tax History Compared to Growth
Tax History
| Year | Tax Paid | Tax Assessment Tax Assessment Total Assessment is a certain percentage of the fair market value that is determined by local assessors to be the total taxable value of land and additions on the property. | Land | Improvement |
|---|---|---|---|---|
| 2024 | $4,363 | $186,800 | $61,300 | $125,500 |
| 2023 | $4,194 | $178,567 | $0 | $0 |
| 2022 | $3,633 | $170,333 | $0 | $0 |
| 2021 | $3,826 | $162,100 | $61,300 | $100,800 |
| 2020 | $3,492 | $160,033 | $0 | $0 |
| 2019 | $3,425 | $157,967 | $0 | $0 |
| 2018 | $3,443 | $155,900 | $61,300 | $94,600 |
| 2017 | $3,339 | $150,233 | $0 | $0 |
| 2016 | $3,365 | $144,567 | $0 | $0 |
| 2015 | $3,365 | $138,900 | $0 | $0 |
| 2014 | $3,365 | $138,900 | $0 | $0 |
Agents Affiliated with this Home
-
Stephanie Bamberger

Seller's Agent in 2023
Stephanie Bamberger
Real Broker, LLC
(410) 916-1357
6 in this area
150 Total Sales
-
Adrianna Kopp

Buyer's Agent in 2023
Adrianna Kopp
RE/MAX
(443) 903-9081
1 in this area
76 Total Sales
-
Jonathan Kirk

Seller's Agent in 2020
Jonathan Kirk
EXP Realty, LLC
(443) 928-4550
74 Total Sales
-
Brittany Bolling

Seller Co-Listing Agent in 2020
Brittany Bolling
EXP Realty, LLC
(410) 521-3407
3 Total Sales
-
Kit Clark

Seller's Agent in 2014
Kit Clark
Cummings & Co Realtors
(410) 493-3987
2 in this area
42 Total Sales
-
Leslie Madden
L
Buyer's Agent in 2014
Leslie Madden
Douglas Realty, LLC
(443) 465-2700
30 Total Sales
Map
Source: Bright MLS
MLS Number: MDBA2076824
APN: 5370A-082
- 5018 Pilgrim Rd
- 5012 Catalpha Rd
- 4929 Herring Run Dr
- 5216 Tramore Rd
- 2704 Rueckert Ave
- 5308 Grindon Ave
- 5311 Herring Run Dr
- 5313 Plymouth Rd
- 2807 Ailsa Ave
- 2902 Shirey Ave
- 2608 Southern Ave
- 2048 E Belvedere Ave
- 2912 Shirey Ave
- 5404 Hamlet Ave
- 2905 Echodale Ave
- 2713 Southern Ave
- 2031 E Belvedere Ave
- 5509 Pioneer Dr
- 5106 Harford Rd
- 2012 Northbourne Rd
