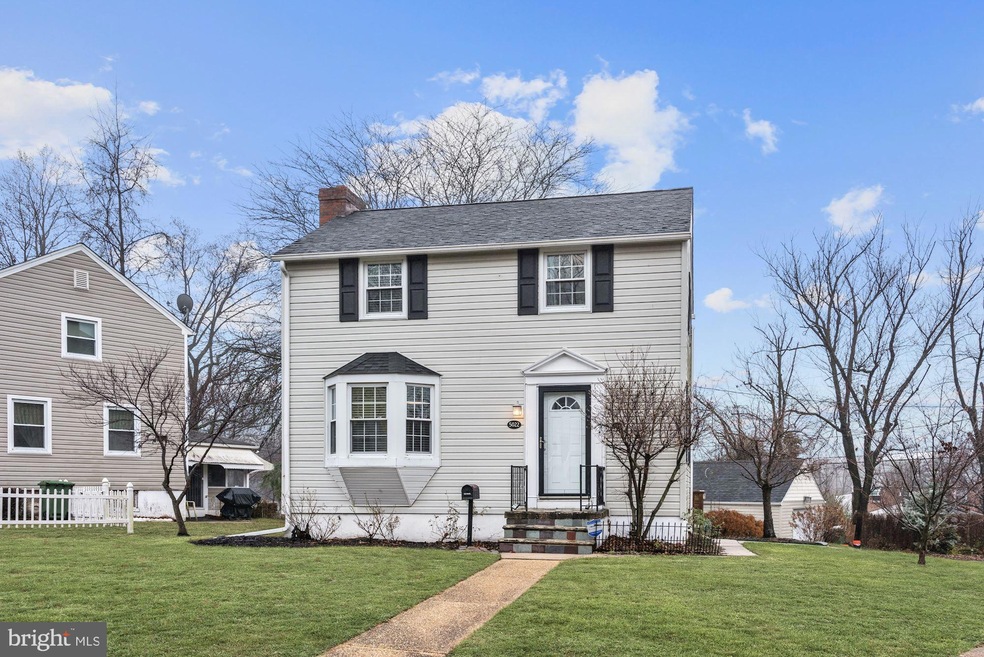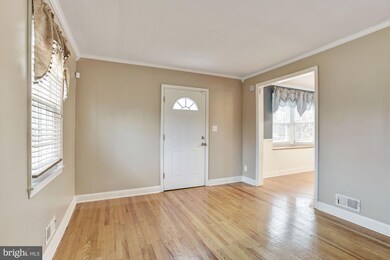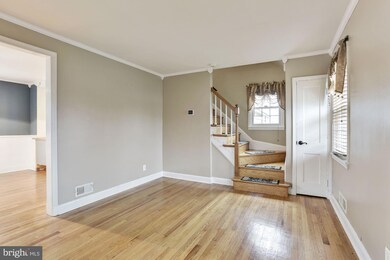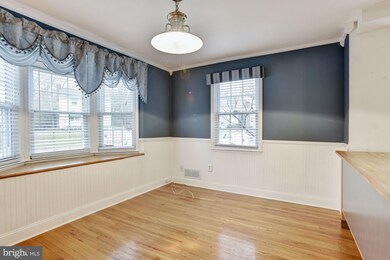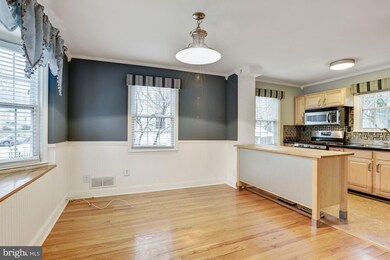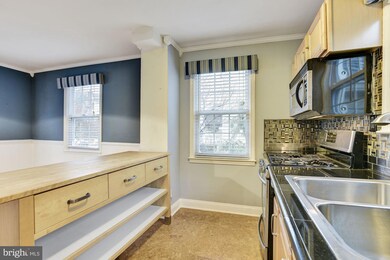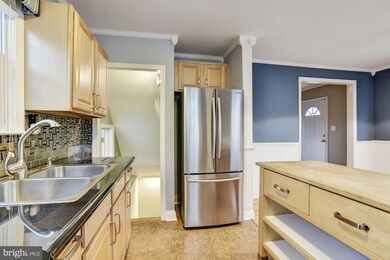
5022 Pilgrim Rd Baltimore, MD 21214
Lauraville NeighborhoodHighlights
- View of Trees or Woods
- Colonial Architecture
- Cathedral Ceiling
- Open Floorplan
- Deck
- 5-minute walk to Mount Pleasant Park
About This Home
As of April 2023Beautiful colonial situated on a corner lot boasting lofty windows, light filled interiors, and design-inspired features throughout! Sleek stainless steel appliances and decorative backsplash; Breakfast bar and ample cabinetry; Crown molding, chair railing and wainscoting; Sundrenched sunroom with cathedral ceilings; Gleaming hardwood floors; Bay and Palladian windows; Master bedroom with walk-in closet; Generously sized deck; Exterior Features: Deck, Patio, Exterior Lighting, Corner Lot, Secure Storage, Sidewalks, Street Lights, and Landscaped Grounds. Community Amenities: Enjoy being in close proximity to everything Baltimore City has to offer, including the Inner Harbor, Little Italy, Fells Point, Federal Hill, Fort McHenry, The Gallery, Woodberry Kitchen, Baltimore s Center Stage, and much more, providing endless entertainment, shopping, and dining options. Outdoor recreation awaits you at Wyman Park, Patterson Park, Canton Waterfront Park, Mount Pleasant Golf Course, and Clifton Park Golf Course. Convenient commuter routes include I-95, I-695, I-83, MD-147, and US-1.
Home Details
Home Type
- Single Family
Est. Annual Taxes
- $3,728
Year Built
- Built in 1950
Lot Details
- 6,316 Sq Ft Lot
- Landscaped
- Extensive Hardscape
- Corner Lot
- Back, Front, and Side Yard
- Property is in very good condition
- Property is zoned R-3
Parking
- 1 Car Detached Garage
- 2 Open Parking Spaces
- Parking Storage or Cabinetry
- Front Facing Garage
- Garage Door Opener
- Driveway
Property Views
- Woods
- Garden
Home Design
- Colonial Architecture
- Vinyl Siding
Interior Spaces
- Property has 3 Levels
- Open Floorplan
- Chair Railings
- Crown Molding
- Wainscoting
- Cathedral Ceiling
- Ceiling Fan
- Recessed Lighting
- Double Pane Windows
- Vinyl Clad Windows
- Insulated Windows
- Window Treatments
- Palladian Windows
- Bay Window
- Window Screens
- Sliding Doors
- Atrium Doors
- Insulated Doors
- Living Room
- Formal Dining Room
- Sun or Florida Room
- Storage Room
- Attic
Kitchen
- Breakfast Area or Nook
- Eat-In Kitchen
- Gas Oven or Range
- Self-Cleaning Oven
- Stove
- Built-In Microwave
- Ice Maker
- Stainless Steel Appliances
- Upgraded Countertops
Flooring
- Wood
- Vinyl
Bedrooms and Bathrooms
- En-Suite Primary Bedroom
- Walk-In Closet
- 1 Full Bathroom
Laundry
- Laundry Room
- Laundry on lower level
- Dryer
- Washer
Finished Basement
- Heated Basement
- Connecting Stairway
- Interior Basement Entry
- Basement Windows
Home Security
- Home Security System
- Storm Doors
- Fire and Smoke Detector
Outdoor Features
- Deck
- Patio
- Exterior Lighting
- Shed
Utilities
- Forced Air Heating and Cooling System
- Electric Water Heater
Community Details
- No Home Owners Association
- Hamilton Heights Subdivision
Listing and Financial Details
- Tax Lot 082
- Assessor Parcel Number 0327065370A082
Ownership History
Purchase Details
Home Financials for this Owner
Home Financials are based on the most recent Mortgage that was taken out on this home.Purchase Details
Home Financials for this Owner
Home Financials are based on the most recent Mortgage that was taken out on this home.Purchase Details
Home Financials for this Owner
Home Financials are based on the most recent Mortgage that was taken out on this home.Purchase Details
Purchase Details
Similar Homes in the area
Home Values in the Area
Average Home Value in this Area
Purchase History
| Date | Type | Sale Price | Title Company |
|---|---|---|---|
| Deed | $252,500 | None Listed On Document | |
| Deed | $193,000 | Mid Atlantic Title Llc | |
| Deed | $155,000 | Penfed Title Llc | |
| Deed | $95,000 | -- | |
| Deed | $95,000 | -- |
Mortgage History
| Date | Status | Loan Amount | Loan Type |
|---|---|---|---|
| Open | $202,000 | New Conventional | |
| Previous Owner | $189,504 | FHA | |
| Previous Owner | $5,685 | Future Advance Clause Open End Mortgage |
Property History
| Date | Event | Price | Change | Sq Ft Price |
|---|---|---|---|---|
| 04/06/2023 04/06/23 | Sold | $252,500 | 0.0% | $173 / Sq Ft |
| 03/01/2023 03/01/23 | For Sale | $252,500 | +30.8% | $173 / Sq Ft |
| 03/03/2020 03/03/20 | Sold | $193,000 | -1.0% | $141 / Sq Ft |
| 01/25/2020 01/25/20 | Pending | -- | -- | -- |
| 01/25/2020 01/25/20 | Price Changed | $195,000 | +2.6% | $143 / Sq Ft |
| 01/10/2020 01/10/20 | For Sale | $190,000 | 0.0% | $139 / Sq Ft |
| 12/22/2019 12/22/19 | Pending | -- | -- | -- |
| 12/19/2019 12/19/19 | For Sale | $190,000 | +22.6% | $139 / Sq Ft |
| 10/01/2014 10/01/14 | Sold | $155,000 | -3.1% | $148 / Sq Ft |
| 08/23/2014 08/23/14 | Pending | -- | -- | -- |
| 04/21/2014 04/21/14 | Price Changed | $159,900 | -3.0% | $152 / Sq Ft |
| 02/24/2014 02/24/14 | For Sale | $164,900 | -- | $157 / Sq Ft |
Tax History Compared to Growth
Tax History
| Year | Tax Paid | Tax Assessment Tax Assessment Total Assessment is a certain percentage of the fair market value that is determined by local assessors to be the total taxable value of land and additions on the property. | Land | Improvement |
|---|---|---|---|---|
| 2024 | $4,363 | $186,800 | $61,300 | $125,500 |
| 2023 | $4,194 | $178,567 | $0 | $0 |
| 2022 | $3,633 | $170,333 | $0 | $0 |
| 2021 | $3,826 | $162,100 | $61,300 | $100,800 |
| 2020 | $3,492 | $160,033 | $0 | $0 |
| 2019 | $3,425 | $157,967 | $0 | $0 |
| 2018 | $3,443 | $155,900 | $61,300 | $94,600 |
| 2017 | $3,339 | $150,233 | $0 | $0 |
| 2016 | $3,365 | $144,567 | $0 | $0 |
| 2015 | $3,365 | $138,900 | $0 | $0 |
| 2014 | $3,365 | $138,900 | $0 | $0 |
Agents Affiliated with this Home
-
Stephanie Bamberger

Seller's Agent in 2023
Stephanie Bamberger
Real Broker, LLC
(410) 916-1357
6 in this area
150 Total Sales
-
Adrianna Kopp

Buyer's Agent in 2023
Adrianna Kopp
RE/MAX
(443) 903-9081
1 in this area
76 Total Sales
-
Jonathan Kirk

Seller's Agent in 2020
Jonathan Kirk
EXP Realty, LLC
(443) 928-4550
74 Total Sales
-
Brittany Bolling

Seller Co-Listing Agent in 2020
Brittany Bolling
EXP Realty, LLC
(410) 521-3407
3 Total Sales
-
Kit Clark

Seller's Agent in 2014
Kit Clark
Cummings & Co Realtors
(410) 493-3987
2 in this area
42 Total Sales
-
Leslie Madden
L
Buyer's Agent in 2014
Leslie Madden
Douglas Realty, LLC
(443) 465-2700
30 Total Sales
Map
Source: Bright MLS
MLS Number: MDBA494764
APN: 5370A-082
- 5012 Catalpha Rd
- 4929 Herring Run Dr
- 5311 Herring Run Dr
- 5308 Grindon Ave
- 5313 Plymouth Rd
- 5216 Tramore Rd
- 4829 Gilray Dr
- 2704 Rueckert Ave
- 2807 Ailsa Ave
- 2048 E Belvedere Ave
- 2046 E Belvedere Ave
- 2804 Goodwood Rd
- 2608 Southern Ave
- 2902 Shirey Ave
- 5509 Pioneer Dr
- 2012 Northbourne Rd
- 2912 Shirey Ave
- 5757 Edgepark Rd
- 2008 Woodbourne Ave
- 2713 Southern Ave
