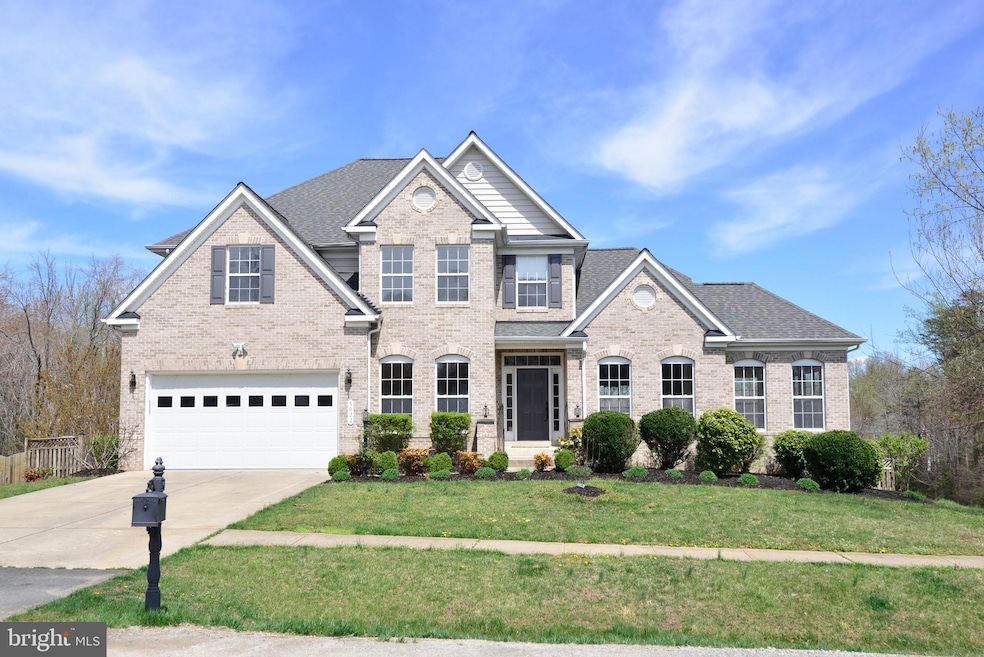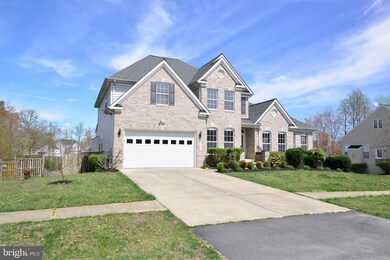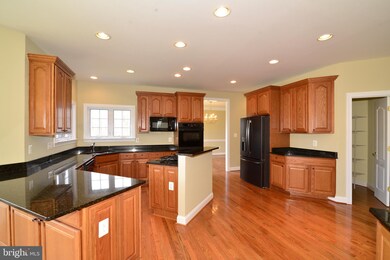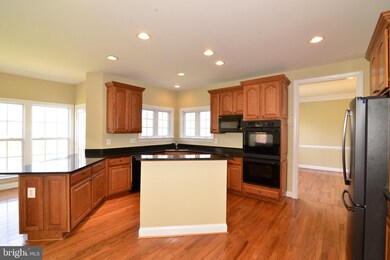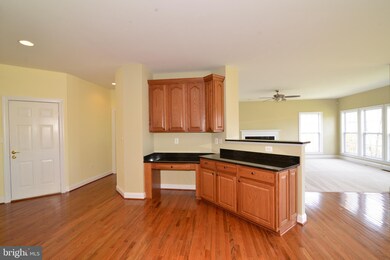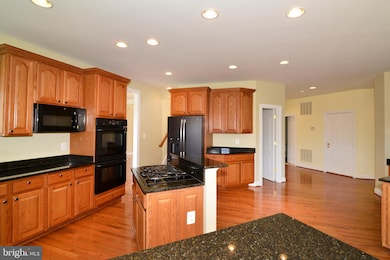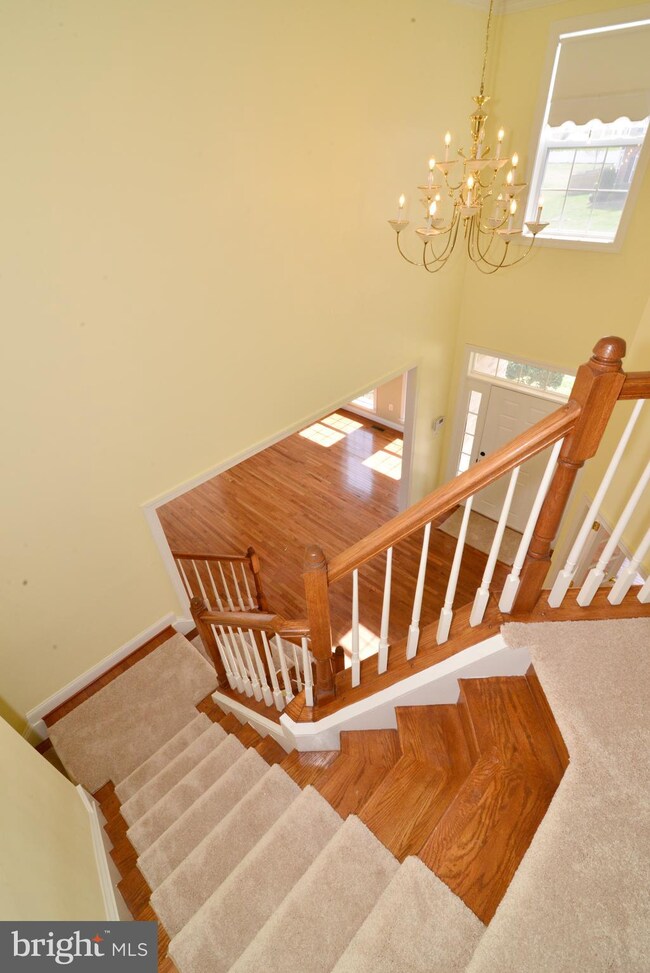
5022 Quell Ct Woodbridge, VA 22193
Queensdale NeighborhoodEstimated Value: $826,000 - $1,024,000
Highlights
- Colonial Architecture
- Wood Flooring
- 2 Car Attached Garage
- Sonnie Penn Elementary School Rated A-
- Built-In Double Oven
- Tray Ceiling
About This Home
As of May 2019Regular sale Ready to move in. Estate home on more than 1/2 acre fenced lot backing to common area.walk out basement with High (9 foot) ceiling, windows, Ruff in for full bath and plenty of light, to be finished in future if you need more living space or entertaining family and friends with home theater. Main level with sun room on side and office or library, beautiful family room with fire place and fantastic view. New hardwood floor in the kitchen, living and dining room along with existing hardwood in foyer. New fans in sun room, family room and all bedrooms. New fridge and microwave, new front load washer dryer, fresh custom paint, new Carpet. Tax assessment not right, showing only 3 bedrooms. Do not miss this Estate home on Estate Lot. Hard to find combination of all pluses of location, lot size, lot orientation, living space, walk out high ceiling basement, brick front, sun room along with cosmetic upgrades of hardwood, granite counter top, luxury master suite.
Last Agent to Sell the Property
Samson Properties License #0225015884 Listed on: 04/10/2019

Home Details
Home Type
- Single Family
Est. Annual Taxes
- $6,885
Year Built
- Built in 2004
Lot Details
- 0.53 Acre Lot
- Southeast Facing Home
- Property is zoned A1
HOA Fees
- $50 Monthly HOA Fees
Parking
- 2 Car Attached Garage
- Front Facing Garage
- Garage Door Opener
Home Design
- Colonial Architecture
- Shingle Roof
Interior Spaces
- Property has 3 Levels
- Tray Ceiling
- Brick Wall or Ceiling
- Ceiling height of 9 feet or more
- Ceiling Fan
- Gas Fireplace
Kitchen
- Built-In Double Oven
- Down Draft Cooktop
- Built-In Microwave
- Ice Maker
- Dishwasher
- Disposal
Flooring
- Wood
- Carpet
- Ceramic Tile
Bedrooms and Bathrooms
- 4 Bedrooms
Laundry
- Laundry on main level
- Electric Front Loading Dryer
- Front Loading Washer
Unfinished Basement
- English Basement
- Walk-Out Basement
- Basement Fills Entire Space Under The House
- Rough-In Basement Bathroom
- Natural lighting in basement
Schools
- Penn Elementary School
- Beville Middle School
- Osbourn Park High School
Additional Features
- Halls are 36 inches wide or more
- Forced Air Heating and Cooling System
Community Details
- Ridgefield Estates Subdivision
Listing and Financial Details
- Tax Lot 366A
- Assessor Parcel Number 8092-89-4559
Ownership History
Purchase Details
Home Financials for this Owner
Home Financials are based on the most recent Mortgage that was taken out on this home.Purchase Details
Purchase Details
Home Financials for this Owner
Home Financials are based on the most recent Mortgage that was taken out on this home.Purchase Details
Similar Homes in Woodbridge, VA
Home Values in the Area
Average Home Value in this Area
Purchase History
| Date | Buyer | Sale Price | Title Company |
|---|---|---|---|
| Mcintosh Jason Edward | $619,000 | Champion Title & Stlmnts Inc | |
| Phasay Keophourasmy | $496,000 | None Available | |
| Nanthavong Sypaseuth | $582,339 | -- | |
| Ridgedale Inc | $4,304,200 | -- |
Mortgage History
| Date | Status | Borrower | Loan Amount |
|---|---|---|---|
| Open | Mcintosh Shelly | $550,000 | |
| Closed | Mcintosh Jason Edward | $495,200 | |
| Previous Owner | Nanthavong Sypaseuth | $435,837 | |
| Previous Owner | Nanthavong Sypaseuth | $192,000 | |
| Previous Owner | Nanthavong Sypaseuth | $465,871 |
Property History
| Date | Event | Price | Change | Sq Ft Price |
|---|---|---|---|---|
| 05/17/2019 05/17/19 | Sold | $619,000 | -0.1% | $154 / Sq Ft |
| 04/10/2019 04/10/19 | For Sale | $619,900 | -- | $155 / Sq Ft |
Tax History Compared to Growth
Tax History
| Year | Tax Paid | Tax Assessment Tax Assessment Total Assessment is a certain percentage of the fair market value that is determined by local assessors to be the total taxable value of land and additions on the property. | Land | Improvement |
|---|---|---|---|---|
| 2024 | $8,249 | $829,500 | $209,600 | $619,900 |
| 2023 | $7,947 | $763,800 | $194,000 | $569,800 |
| 2022 | $8,225 | $732,400 | $184,800 | $547,600 |
| 2021 | $7,305 | $600,900 | $160,900 | $440,000 |
| 2020 | $8,682 | $560,100 | $152,700 | $407,400 |
| 2019 | $8,699 | $561,200 | $152,700 | $408,500 |
| 2018 | $6,512 | $539,300 | $180,500 | $358,800 |
| 2017 | $6,641 | $541,300 | $180,500 | $360,800 |
| 2016 | $6,004 | $493,300 | $164,300 | $329,000 |
| 2015 | $5,682 | $487,200 | $164,300 | $322,900 |
| 2014 | $5,682 | $456,400 | $160,900 | $295,500 |
Agents Affiliated with this Home
-
rajwant virk

Seller's Agent in 2019
rajwant virk
Samson Properties
(703) 801-8075
14 Total Sales
-
Mercy Lugo-Struthers

Buyer's Agent in 2019
Mercy Lugo-Struthers
Casals, Realtors
(703) 861-6510
3 in this area
701 Total Sales
Map
Source: Bright MLS
MLS Number: VAPW463434
APN: 8092-89-4559
- 4090 Elizabeth Reed Way
- 5020 Quinlan Dr
- 5015 Little Martha Way
- 12973 Mandolin Ln
- 5045 Anchorstone Dr Unit 5045
- 5043 Melissa Place
- 4906 Dashiell Place
- 13044 Scotch Heather Place
- 13217 Kephart Ln
- 12967 Queen Chapel Rd
- 13229 Delaney Rd
- 4784 Wermuth Way
- 13073 Taverner Loop
- 5415 Quest Ct
- 13017 Kerrydale Rd
- 5546 Neddleton Ave
- 5212 Quince Ct
- 13159 Quann Ln
- 13498 Keytone Rd
- 13009 Kimbrough Ln
