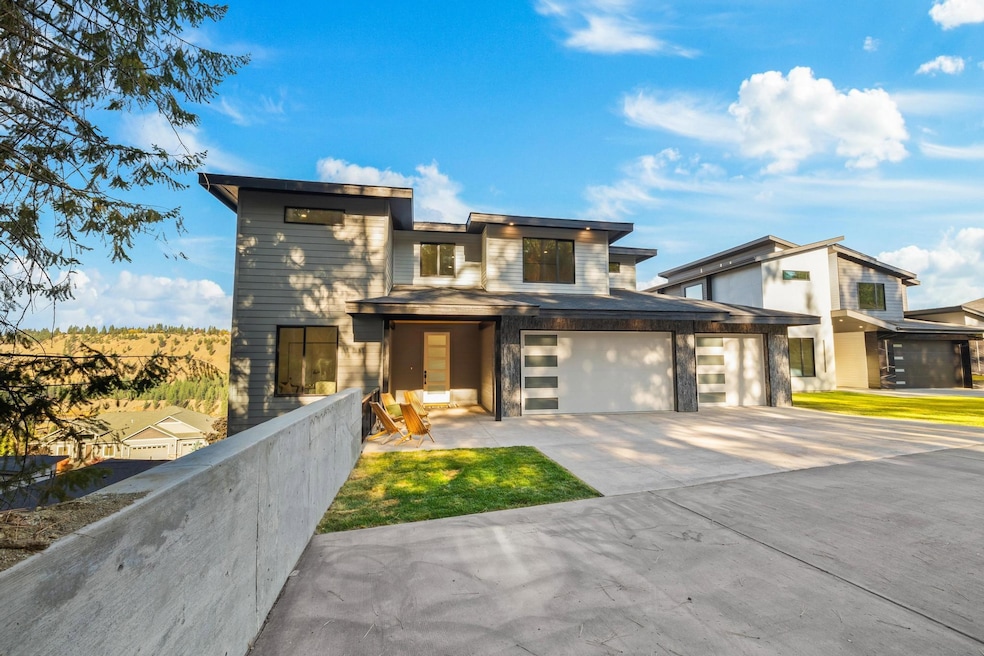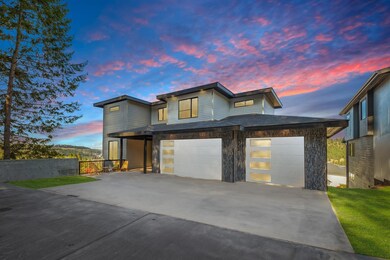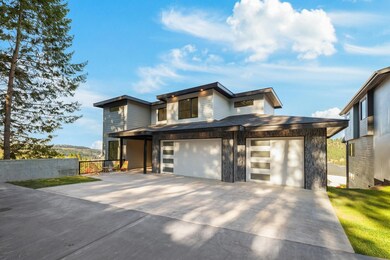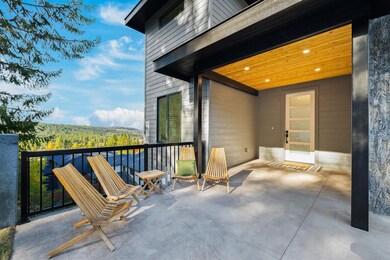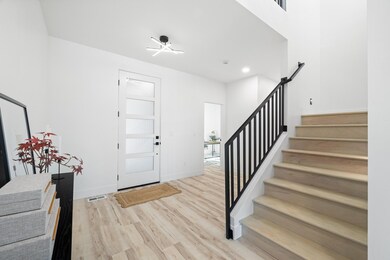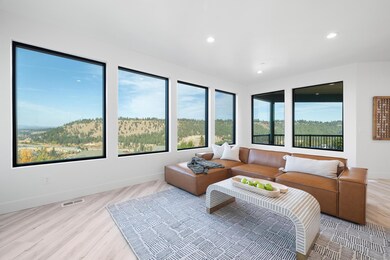
5022 S Lincoln Way Spokane, WA 99224
Latah Valley NeighborhoodHighlights
- New Construction
- Electric Vehicle Charging Station
- 3 Car Attached Garage
- City View
- Fenced Yard
- Patio
About This Home
As of December 2024Indulge in luxury with this exceptional new construction home, offering over 4,200 square feet of meticulously designed living space. Enjoy the warmth of cozy fireplaces and panoramic views of Spokane from every level. Boasting 6 bedrooms and 4 bathrooms, this home is adorned with high-end finishes and impeccable craftsmanship that sets a new standard in modern elegance. The gourmet kitchen is a culinary masterpiece, featuring top-of-the-line appliances, a spacious butler's pantry, and exquisite waterfall countertops on an oversized island - creating a perfect setting for entertaining and social gatherings. The primary suite is a sanctuary, complete with a fireplace, a spa-like bathroom and an oversized walk-in closet. Each bathroom exudes backlit mirrors, bedrooms that offer ample storage with walk-in closets. The spacious 3-car garage comes equipped with an electric car charger. The lower level is an entertainer's dream, with a spacious living area, a well-appointed bar area, and a walk-out deck.
Last Agent to Sell the Property
Berkshire Hathaway Jacklin License #24008306 Listed on: 10/16/2024

Home Details
Home Type
- Single Family
Est. Annual Taxes
- $7,976
Year Built
- Built in 2024 | New Construction
Lot Details
- 0.31 Acre Lot
- Property fronts a private road
- Fenced Yard
- Sprinkler System
HOA Fees
- $40 Monthly HOA Fees
Parking
- 3 Car Attached Garage
Property Views
- City
- Mountain
Home Design
- Metal Roof
- Stone
Interior Spaces
- 4,211 Sq Ft Home
- 3-Story Property
- Gas Fireplace
Kitchen
- Gas Range
- Free-Standing Range
- Microwave
- Kitchen Island
- Disposal
Bedrooms and Bathrooms
- 6 Bedrooms
- 4 Bathrooms
Laundry
- Dryer
- Washer
Basement
- Basement Fills Entire Space Under The House
- Basement with some natural light
Outdoor Features
- Patio
Utilities
- Forced Air Heating and Cooling System
- Furnace
- Hot Water Heating System
- High Speed Internet
- Cable TV Available
Listing and Financial Details
- Assessor Parcel Number 34062.6208
Community Details
Overview
- Built by Novel General
- Electric Vehicle Charging Station
Amenities
- Community Deck or Porch
Ownership History
Purchase Details
Home Financials for this Owner
Home Financials are based on the most recent Mortgage that was taken out on this home.Similar Homes in Spokane, WA
Home Values in the Area
Average Home Value in this Area
Purchase History
| Date | Type | Sale Price | Title Company |
|---|---|---|---|
| Warranty Deed | $1,350,000 | Vista Title | |
| Warranty Deed | $1,350,000 | Vista Title |
Mortgage History
| Date | Status | Loan Amount | Loan Type |
|---|---|---|---|
| Open | $1,350,000 | Construction | |
| Closed | $1,350,000 | Construction |
Property History
| Date | Event | Price | Change | Sq Ft Price |
|---|---|---|---|---|
| 05/15/2025 05/15/25 | Price Changed | $1,325,000 | -11.6% | $315 / Sq Ft |
| 02/18/2025 02/18/25 | For Sale | $1,499,000 | +11.0% | $356 / Sq Ft |
| 12/31/2024 12/31/24 | Sold | $1,350,000 | -8.5% | $321 / Sq Ft |
| 12/20/2024 12/20/24 | Pending | -- | -- | -- |
| 10/16/2024 10/16/24 | For Sale | $1,475,000 | +1538.9% | $350 / Sq Ft |
| 08/27/2021 08/27/21 | Sold | $90,000 | -10.0% | -- |
| 08/12/2021 08/12/21 | Pending | -- | -- | -- |
| 06/29/2021 06/29/21 | For Sale | $100,000 | -- | -- |
Tax History Compared to Growth
Tax History
| Year | Tax Paid | Tax Assessment Tax Assessment Total Assessment is a certain percentage of the fair market value that is determined by local assessors to be the total taxable value of land and additions on the property. | Land | Improvement |
|---|---|---|---|---|
| 2025 | $7,976 | $1,192,600 | $150,000 | $1,042,600 |
| 2024 | $7,976 | $108,000 | $108,000 | -- |
| 2023 | $668 | $108,000 | $108,000 | $0 |
| 2022 | $167 | $75,000 | $75,000 | $0 |
| 2021 | $167 | $14,500 | $14,500 | -- |
Agents Affiliated with this Home
-
Todd Grubb

Seller's Agent in 2025
Todd Grubb
Keller Williams Spokane - Main
(509) 999-1796
1 in this area
133 Total Sales
-
Kali Butler

Seller Co-Listing Agent in 2025
Kali Butler
EXIT Real Estate Professionals
(509) 254-4899
1 in this area
169 Total Sales
-
Cheyenne Tate
C
Seller's Agent in 2024
Cheyenne Tate
Berkshire Hathaway Jacklin
(208) 889-0805
3 in this area
27 Total Sales
-
Alison Taylor

Seller's Agent in 2021
Alison Taylor
P3 Realty, LLC
(509) 995-9454
20 in this area
22 Total Sales
Map
Source: Spokane Association of REALTORS®
MLS Number: 202424450
APN: 34062.6208
- 5030 S Lincoln Way
- 803 W Willapa Ave
- 5211 S Falcon Point Ct
- 711 W Bolan Ave
- 5227 S Lincoln Way
- 5229 S Falcon Point Ct
- 802 W Bolan Ave
- 5204 S Falcon Point Ct
- 806 W Bolan Ave
- 5257 S Falcon Point Ct
- 5218 S Lincoln Way
- 4815 S Kip Ln
- 718 W Qualchan Ln
- 1104 W Winder Ln
- 619 W Persimmon Ln
- 4912 S Kenzie Ln
- 526 W Willapa Ct
- 4916 S Kenzie Ln
- 5422 S Ravencrest Cir
- 5611 S Talon Peak Dr
