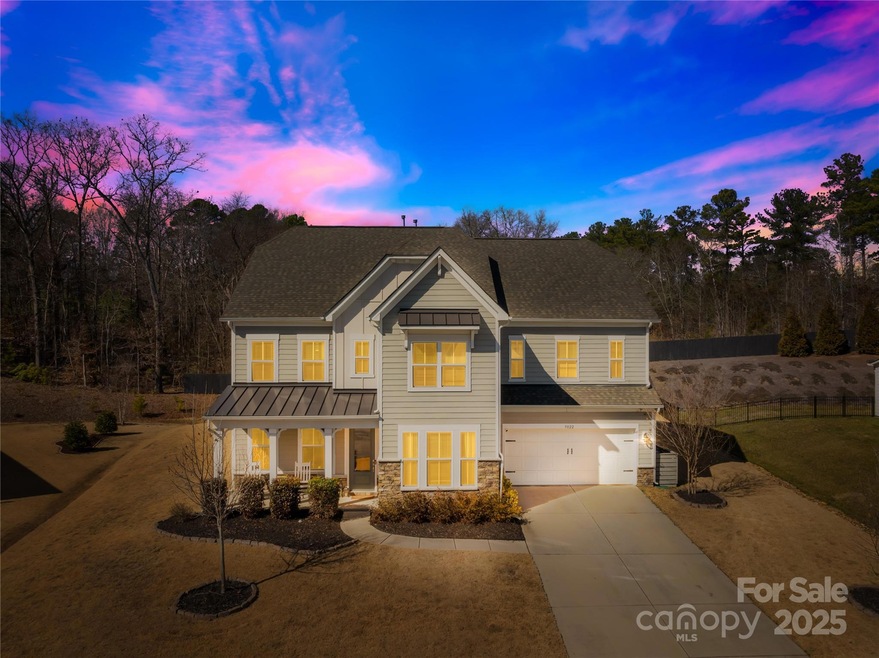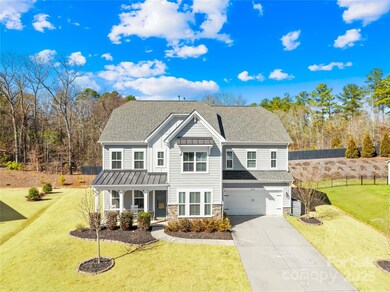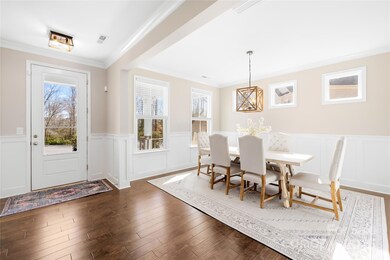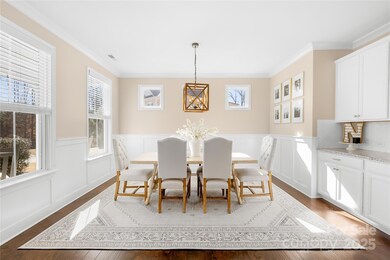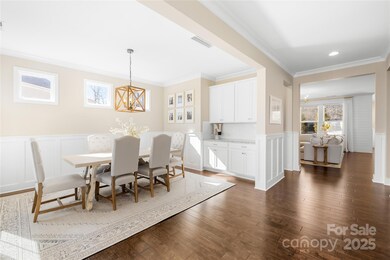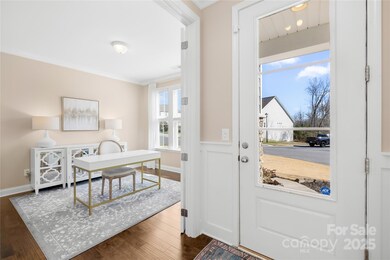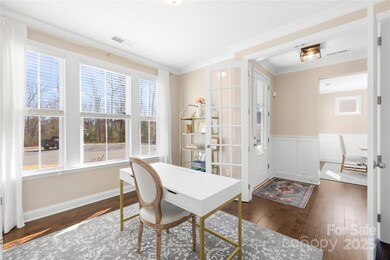
5022 Whitemarsh Ct Lancaster, SC 29720
Highlights
- Community Cabanas
- Fitness Center
- Mud Room
- Van Wyck Elementary School Rated A-
- Open Floorplan
- Covered patio or porch
About This Home
As of April 2025Stunning home that will leave you nothing short of impressed! The heart of the home is the gorgeous living room with lots of warm & thoughtful upgrade details. Completely shiplapped w/ custom built-ins, gas logs, upgraded lighting features & huge wall of windows. All to create an inviting environment for everyday living & entertaining. Spacious kitchen w/ large island, double oven, gas range & walk-in pantry w/ wood built-in shelving. Spacious dining room accented w/ elegant molding & built-in bar. Bright office w/ french doors, ideal for remote work or personal projects. Main level also holds full bed & bath for main floor suite or a second office w/ feature wood trim wall. Primary is a true retreat w/ wood floors, board batten wall, trey ceiling, lighting & oversized windows. Primary bath has been fully renovated w/ beautiful finishes, dual vanities, tub, walk-in shower with glittering gold fixtures. A newly installed built-in custom closet system! Cul-de-sac lot & excellent schools!
Last Agent to Sell the Property
Ivester Jackson Properties Brokerage Email: erica@ericavaughan.com License #233397 Listed on: 02/20/2025
Home Details
Home Type
- Single Family
Est. Annual Taxes
- $3,223
Year Built
- Built in 2018
Lot Details
- Cul-De-Sac
- Level Lot
Parking
- 2 Car Attached Garage
- Driveway
Home Design
- Slab Foundation
- Stone Veneer
Interior Spaces
- 2-Story Property
- Open Floorplan
- French Doors
- Mud Room
- Living Room with Fireplace
Kitchen
- Double Oven
- Gas Cooktop
- Microwave
- Dishwasher
- Kitchen Island
Bedrooms and Bathrooms
- Walk-In Closet
- Garden Bath
Accessible Home Design
- More Than Two Accessible Exits
Outdoor Features
- Covered patio or porch
- Fire Pit
Schools
- Van Wyck Elementary School
- Indian Land Middle School
- Indian Land High School
Utilities
- Central Air
- Heating System Uses Natural Gas
- Cable TV Available
Listing and Financial Details
- Assessor Parcel Number 0014O-0A-008.00
Community Details
Overview
- Built by Taylor Morrison
- Bent Creek Subdivision, London Floorplan
- Mandatory Home Owners Association
Recreation
- Fitness Center
- Community Cabanas
- Community Pool
Ownership History
Purchase Details
Home Financials for this Owner
Home Financials are based on the most recent Mortgage that was taken out on this home.Purchase Details
Home Financials for this Owner
Home Financials are based on the most recent Mortgage that was taken out on this home.Purchase Details
Similar Homes in Lancaster, SC
Home Values in the Area
Average Home Value in this Area
Purchase History
| Date | Type | Sale Price | Title Company |
|---|---|---|---|
| Warranty Deed | $765,000 | None Listed On Document | |
| Warranty Deed | $765,000 | None Listed On Document | |
| Special Warranty Deed | $410,000 | None Available | |
| Limited Warranty Deed | $2,599,500 | None Available |
Mortgage History
| Date | Status | Loan Amount | Loan Type |
|---|---|---|---|
| Open | $765,000 | VA | |
| Closed | $765,000 | VA | |
| Previous Owner | $393,500 | New Conventional | |
| Previous Owner | $389,500 | New Conventional |
Property History
| Date | Event | Price | Change | Sq Ft Price |
|---|---|---|---|---|
| 04/15/2025 04/15/25 | Sold | $765,000 | +1.0% | $199 / Sq Ft |
| 02/20/2025 02/20/25 | For Sale | $757,500 | -- | $197 / Sq Ft |
Tax History Compared to Growth
Tax History
| Year | Tax Paid | Tax Assessment Tax Assessment Total Assessment is a certain percentage of the fair market value that is determined by local assessors to be the total taxable value of land and additions on the property. | Land | Improvement |
|---|---|---|---|---|
| 2024 | $3,223 | $19,054 | $2,892 | $16,162 |
| 2023 | $3,122 | $19,054 | $2,892 | $16,162 |
| 2022 | $3,051 | $19,054 | $2,892 | $16,162 |
| 2021 | $2,990 | $19,054 | $2,892 | $16,162 |
| 2020 | $2,690 | $16,568 | $2,000 | $14,568 |
| 2019 | $5,603 | $16,568 | $2,000 | $14,568 |
| 2018 | $976 | $3,000 | $3,000 | $0 |
Agents Affiliated with this Home
-
Erica Vaughan

Seller's Agent in 2025
Erica Vaughan
Ivester Jackson Properties
(704) 467-6673
1 in this area
73 Total Sales
-
Miriam Pearson

Buyer's Agent in 2025
Miriam Pearson
Coldwell Banker Realty
(704) 414-0548
1 in this area
24 Total Sales
Map
Source: Canopy MLS (Canopy Realtor® Association)
MLS Number: 4224134
APN: 0014O-0A-008.00
- 5028 Whitemarsh Ct
- 2033 Folkstone Ln
- 7026 Wyngate Place
- 6022 Candlestick Ln
- 6008 Candlestick Ln
- 4012 Brandywine Terrace
- 7391 Twelve Mile Creek Rd
- 7150 Irongate Dr
- 7112 Irongate Dr
- 7200 Irongate Dr
- 78162 Rillstone Dr
- 3251 Split Rail Ln
- 163 Carmen Way
- 6176 Russo Ct
- 1115 John Short Rd
- 79115 Ridgehaven Rd
- 7860 Henry Harris Rd
- 4500 Carrington Dr
- 527 Livingston Dr
- 3006 Cricket Ln
