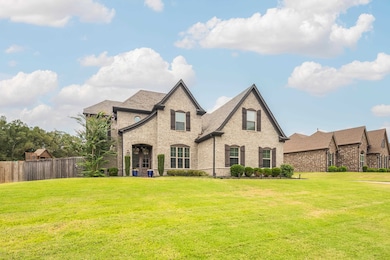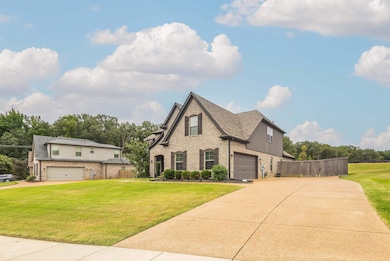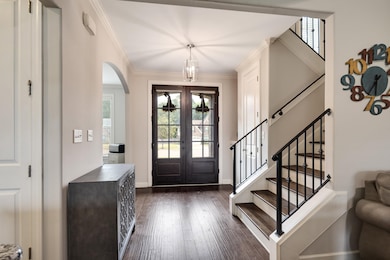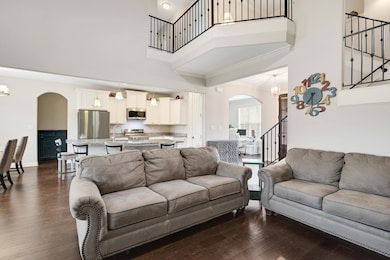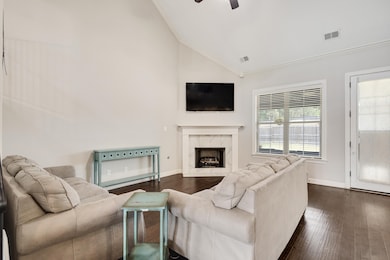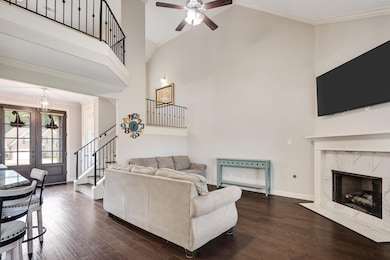5023 Farmland Way Bartlett, TN 38002
Estimated payment $2,649/month
Highlights
- Popular Property
- Updated Kitchen
- Traditional Architecture
- Rivercrest Elementary School Rated A-
- Vaulted Ceiling
- Wood Flooring
About This Home
Beautifully designed and meticulously maintained, this one-owner home built in 2019 offers style, efficiency, and comfort in every detail. Featuring 5 bedrooms (or 4 plus a bonus), soaring 9 ft ceilings with 8 ft doors, and a vaulted great room with balcony/landing overlook, the floorplan is both open and functional. The kitchen includes a large island, gas range with double ovens, and flows seamlessly into the spacious greenroom, perfect for entertaining. The primary suite features a coffered ceiling, large walk-in closet, double vanity, soaking tub, and oversized shower. Upstairs bedrooms are vaulted/coffered for added charm. Energy-efficient features include insulation wrap, tankless water heater, and double-pane aluminum windows, keeping utilities low. Additional highlights: covered patio, side-load spacious garage, two walk-in attics (one expandable with potential hallway access), and Rivercrest Elem/Bon Lin Middle/Bartlett High schools. Truly move-in ready!
Home Details
Home Type
- Single Family
Est. Annual Taxes
- $2,945
Year Built
- Built in 2019
Lot Details
- 0.26 Acre Lot
- Wood Fence
- Landscaped
- Level Lot
HOA Fees
- $29 Monthly HOA Fees
Home Design
- Traditional Architecture
- Slab Foundation
- Composition Shingle Roof
Interior Spaces
- 2,600-2,799 Sq Ft Home
- 2,773 Sq Ft Home
- 1.5-Story Property
- Smooth Ceilings
- Vaulted Ceiling
- Ceiling Fan
- Gas Fireplace
- Some Wood Windows
- Double Pane Windows
- Window Treatments
- Aluminum Window Frames
- Entrance Foyer
- Great Room
- Dining Room
- Den with Fireplace
- Loft
- Bonus Room
- Pull Down Stairs to Attic
Kitchen
- Updated Kitchen
- Eat-In Kitchen
- Double Self-Cleaning Oven
- Gas Cooktop
- Microwave
- Dishwasher
- Kitchen Island
- Disposal
Flooring
- Wood
- Partially Carpeted
- Tile
Bedrooms and Bathrooms
- 5 Bedrooms | 2 Main Level Bedrooms
- Primary Bedroom on Main
- Split Bedroom Floorplan
- Walk-In Closet
- Remodeled Bathroom
- 3 Full Bathrooms
- Dual Vanity Sinks in Primary Bathroom
- Soaking Tub
- Bathtub With Separate Shower Stall
Laundry
- Laundry Room
- Washer and Dryer Hookup
Home Security
- Burglar Security System
- Fire and Smoke Detector
- Termite Clearance
Parking
- 2 Car Garage
- Side Facing Garage
- Garage Door Opener
Outdoor Features
- Covered Patio or Porch
Utilities
- Two cooling system units
- Central Heating and Cooling System
- Gas Water Heater
Listing and Financial Details
- Assessor Parcel Number B0138A A00048
Community Details
Overview
- Walker Farms Pd Phase 1 Subdivision
- Property managed by Keith Collins
- Mandatory home owners association
Security
- Building Fire Alarm
Map
Home Values in the Area
Average Home Value in this Area
Tax History
| Year | Tax Paid | Tax Assessment Tax Assessment Total Assessment is a certain percentage of the fair market value that is determined by local assessors to be the total taxable value of land and additions on the property. | Land | Improvement |
|---|---|---|---|---|
| 2025 | $2,945 | $121,500 | $21,600 | $99,900 |
| 2024 | $2,945 | $86,875 | $15,000 | $71,875 |
| 2023 | $4,448 | $86,875 | $15,000 | $71,875 |
| 2022 | $4,448 | $86,875 | $15,000 | $71,875 |
| 2021 | $3,518 | $86,875 | $15,000 | $71,875 |
| 2020 | $4,323 | $73,525 | $10,050 | $63,475 |
| 2019 | $728 | $10,050 | $10,050 | $0 |
| 2018 | $407 | $10,050 | $10,050 | $0 |
| 2017 | $597 | $10,050 | $10,050 | $0 |
| 2016 | $240 | $5,500 | $0 | $0 |
| 2014 | $240 | $5,500 | $0 | $0 |
Property History
| Date | Event | Price | List to Sale | Price per Sq Ft | Prior Sale |
|---|---|---|---|---|---|
| 11/12/2025 11/12/25 | Price Changed | $449,900 | -4.3% | $173 / Sq Ft | |
| 10/08/2025 10/08/25 | Price Changed | $469,900 | -2.1% | $181 / Sq Ft | |
| 09/14/2025 09/14/25 | For Sale | $479,900 | 0.0% | $185 / Sq Ft | |
| 09/06/2025 09/06/25 | Pending | -- | -- | -- | |
| 08/29/2025 08/29/25 | For Sale | $479,900 | +57.9% | $185 / Sq Ft | |
| 05/28/2019 05/28/19 | Sold | $304,000 | -1.9% | $95 / Sq Ft | View Prior Sale |
| 01/30/2019 01/30/19 | Pending | -- | -- | -- | |
| 01/30/2019 01/30/19 | For Sale | $310,000 | -- | $97 / Sq Ft |
Purchase History
| Date | Type | Sale Price | Title Company |
|---|---|---|---|
| Warranty Deed | $304,000 | Memphis Title Company | |
| Warranty Deed | $195,000 | Memphis Title Co |
Mortgage History
| Date | Status | Loan Amount | Loan Type |
|---|---|---|---|
| Open | $298,493 | FHA | |
| Previous Owner | $146,250 | Unknown |
Source: Memphis Area Association of REALTORS®
MLS Number: 10204630
APN: B0-138A-A0-0048
- 00004 Old Brownsville Rd
- 4808 Oak Rd
- 4852 Shira Dr
- Ashmont Plan at Walker Farms
- Albany Plan at Walker Farms
- Miller Plan at Walker Farms
- Arbor Plan at Walker Farms
- Huntley Plan at Walker Farms
- Willow Plan at Walker Farms
- Townsend Plan at Walker Farms
- Worthington Plan at Walker Farms
- 4864 Avi Dr
- 6839 Hare Pointe
- 4840 Springtree Dr
- 6776 Raner Creek Dr
- 6784 Hare Hill Dr
- 6716 Hare Run Ln
- 5236 Rockyford Rd
- 6700 Beagle Ln
- 7686 Shadow Glen Ln
- 4971 Trent Cove
- 4698 Shira Dr
- 4940 Grace View Ln
- 7730 Shadow Fork Ln
- 7658 Shadow Hills Dr
- 7643 Shadow Hills Dr
- 4199 Brookhill Ln
- 4946 Rivercrest Ln
- 6801 Autumnhill Ln
- 8183 White Wing Cove W
- 6156 Trail Creek Ln
- 6787 Spruce Hill Dr Unit 6787
- 8240 Blue Lagoon Dr
- 6556 Brickmont Rd
- 8249 White Wing Ln
- 6671 Hidden Fern Ln E
- 4200 Trenton Dr
- 4992 Delaney Valley Ln
- 6688 Millgrove Park Dr
- 3858 Cherry Hill Ln

