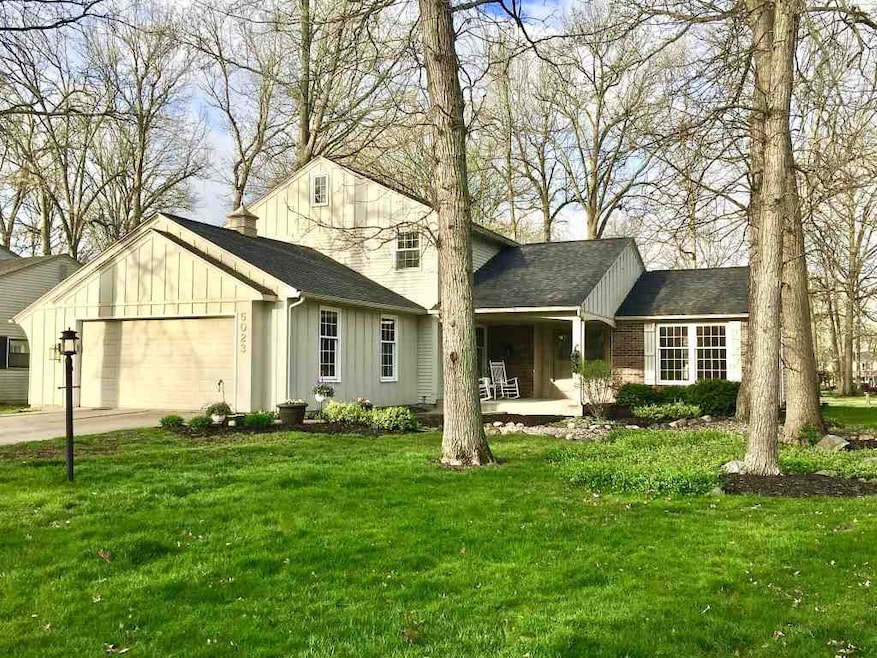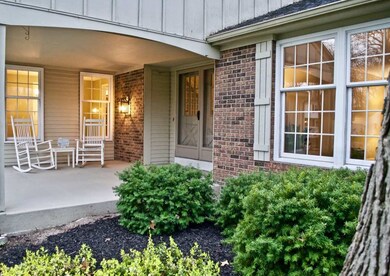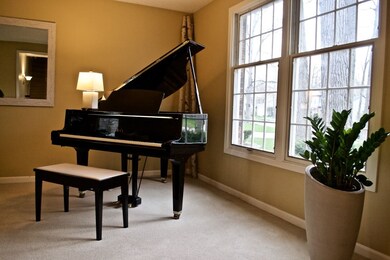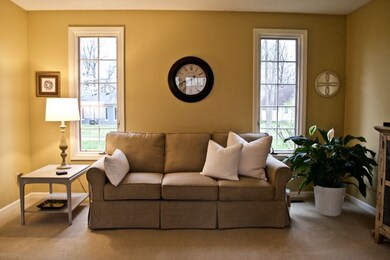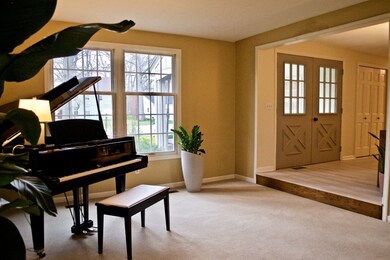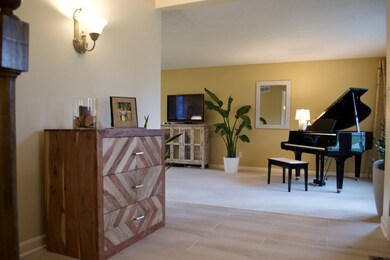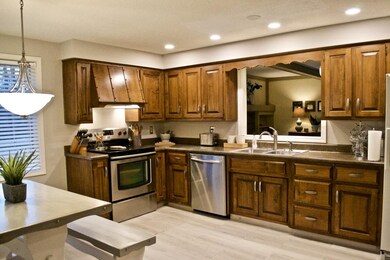
5023 W Arlington Park Blvd Fort Wayne, IN 46835
Arlington Park NeighborhoodEstimated Value: $314,026 - $341,000
Highlights
- Golf Course Community
- Partially Wooded Lot
- Community Pool
- Clubhouse
- Traditional Architecture
- Covered patio or porch
About This Home
As of June 2018WELL MAINTAINED & POLISHED TO PERFECTION!!! This is the home you've been waiting for...so go ahead, fall in love! Amenities include golf course, tennis court, racquet ball court, swimming pools, clubhouse, multiple community playgrounds, miles of walking paths, and more! NEW FURNACE & AC ('18) * Fabulous New Front Porch ('18) * NEW ROOF--Shingle Tear-Off ('13) * NEW Carpet in Basement ('18) * Many Updates Throughout the home include Bathroom Remodel, Paint, Lighting...more! This comfortable home offers 2 Inviting Living Areas on the main level, a Delightful Formal Dining Room, Eat-In Kitchen and a Den/Office/5th Bedroom on Main Level * Upstairs you'll find 4 Spacious Bedrooms with an abundance of closet space * Basement offers a large finished area PLUS oodles of Storage in the unfinished area. The unfinished portion of the basement has new mechanicals and a utility sink * THIS BOULEVARD BEAUTY IS AN EASY WALK TO THE POOLS AND OTHER FUN-FILLED AMENITIES...Move in just in time to maximize your Summer Enjoyment which includes Family Fun Days--one of the Arlington Park Community Favorites!
Home Details
Home Type
- Single Family
Est. Annual Taxes
- $2,040
Year Built
- Built in 1974
Lot Details
- 10,454 Sq Ft Lot
- Lot Dimensions are 80x130
- Level Lot
- Partially Wooded Lot
HOA Fees
- $55 Monthly HOA Fees
Parking
- 2 Car Attached Garage
- Garage Door Opener
- Off-Street Parking
Home Design
- Traditional Architecture
- Planned Development
- Poured Concrete
- Shingle Roof
Interior Spaces
- 2-Story Property
- Built-in Bookshelves
- Built-In Features
- Crown Molding
- Beamed Ceilings
- Double Pane Windows
- Entrance Foyer
- Living Room with Fireplace
- Formal Dining Room
- Pull Down Stairs to Attic
- Fire and Smoke Detector
Kitchen
- Electric Oven or Range
- Laminate Countertops
- Disposal
Flooring
- Carpet
- Tile
Bedrooms and Bathrooms
- 4 Bedrooms
- Bathtub with Shower
- Separate Shower
Laundry
- Laundry on main level
- Electric Dryer Hookup
Finished Basement
- Sump Pump
- 2 Bedrooms in Basement
Eco-Friendly Details
- Energy-Efficient HVAC
- Energy-Efficient Thermostat
Utilities
- Forced Air Heating and Cooling System
- SEER Rated 13+ Air Conditioning Units
- High-Efficiency Furnace
- Heating System Uses Gas
- Cable TV Available
Additional Features
- Covered patio or porch
- Suburban Location
Listing and Financial Details
- Assessor Parcel Number 02-08-23-305-020.000-072
Community Details
Recreation
- Golf Course Community
- Community Playground
- Community Pool
Additional Features
- Clubhouse
Ownership History
Purchase Details
Home Financials for this Owner
Home Financials are based on the most recent Mortgage that was taken out on this home.Similar Homes in Fort Wayne, IN
Home Values in the Area
Average Home Value in this Area
Purchase History
| Date | Buyer | Sale Price | Title Company |
|---|---|---|---|
| Klinger Benjamin J | $205,000 | Meridian Title Corporation |
Mortgage History
| Date | Status | Borrower | Loan Amount |
|---|---|---|---|
| Open | Klinger Benjamin J | $198,850 | |
| Previous Owner | Krafft R Scott | $116,000 | |
| Previous Owner | Krafft R Scott | $25,000 |
Property History
| Date | Event | Price | Change | Sq Ft Price |
|---|---|---|---|---|
| 06/08/2018 06/08/18 | Sold | $205,000 | 0.0% | $67 / Sq Ft |
| 05/05/2018 05/05/18 | Pending | -- | -- | -- |
| 05/04/2018 05/04/18 | For Sale | $205,000 | -- | $67 / Sq Ft |
Tax History Compared to Growth
Tax History
| Year | Tax Paid | Tax Assessment Tax Assessment Total Assessment is a certain percentage of the fair market value that is determined by local assessors to be the total taxable value of land and additions on the property. | Land | Improvement |
|---|---|---|---|---|
| 2024 | $3,298 | $311,400 | $41,600 | $269,800 |
| 2022 | $2,978 | $263,400 | $41,600 | $221,800 |
| 2021 | $2,528 | $225,400 | $29,100 | $196,300 |
| 2020 | $2,186 | $197,500 | $29,100 | $168,400 |
| 2019 | $2,259 | $205,000 | $29,100 | $175,900 |
| 2018 | $2,147 | $193,700 | $29,100 | $164,600 |
| 2017 | $2,039 | $182,600 | $29,100 | $153,500 |
| 2016 | $1,892 | $174,200 | $29,100 | $145,100 |
| 2014 | $1,679 | $162,600 | $29,100 | $133,500 |
| 2013 | $1,678 | $162,700 | $29,100 | $133,600 |
Agents Affiliated with this Home
-
Judi Pierson

Seller's Agent in 2018
Judi Pierson
RE/MAX
(260) 413-7217
3 in this area
120 Total Sales
-
Tug Pierson
T
Seller Co-Listing Agent in 2018
Tug Pierson
RE/MAX
(260) 413-7218
2 in this area
97 Total Sales
-
Daniel Schneider

Buyer's Agent in 2018
Daniel Schneider
CENTURY 21 Bradley Realty, Inc
(260) 312-1479
4 in this area
65 Total Sales
Map
Source: Indiana Regional MLS
MLS Number: 201818228
APN: 02-08-23-305-020.000-072
- 8114 Greenwich Ct
- 5221 Willowwood Ct
- 8211 Tewksbury Ct
- 4521 Redstone Ct
- 5425 Hartford Dr
- 7425 Parliament Place
- 5306 Blossom Ridge
- 5118 Litchfield Rd
- 7758 Saint Joe Center Rd
- 5426 Thornbriar Ln
- 7210 Canterwood Place
- 7025 Elmbrook Dr
- 4101 Nantucket Dr
- 5531 Gate Tree Ln
- 5326 Dennison Dr
- 5601 Newland Place
- 4826 Wheelock Rd
- 9311 Old Grist Mill Place
- 6120 Gate Tree Ln
- 4605 Beechcrest Dr
- 5023 W Arlington Park Blvd
- 5053 W Arlington Park Blvd
- 5029 W Arlington Park Blvd
- 5017 W Arlington Park Blvd
- 7928 Willowwood Dr
- 5028 Oak Creek Ct
- 5033 Oak Creek Ct
- 5022 W Arlington Park Blvd
- 5035 W Arlington Park Blvd
- 5016 W Arlington Park Blvd
- 5028 W Arlington Park Blvd
- 5011 W Arlington Park Blvd
- 5018 Oak Creek Ct
- 5034 W Arlington Park Blvd
- 5010 W Arlington Park Blvd
- 5029 Oak Creek Ct
- 5040 W Arlington Park Blvd
- 5010 Oak Creek Ct
- 7910 Willowwood Dr
- 4923 Collbran Dr
