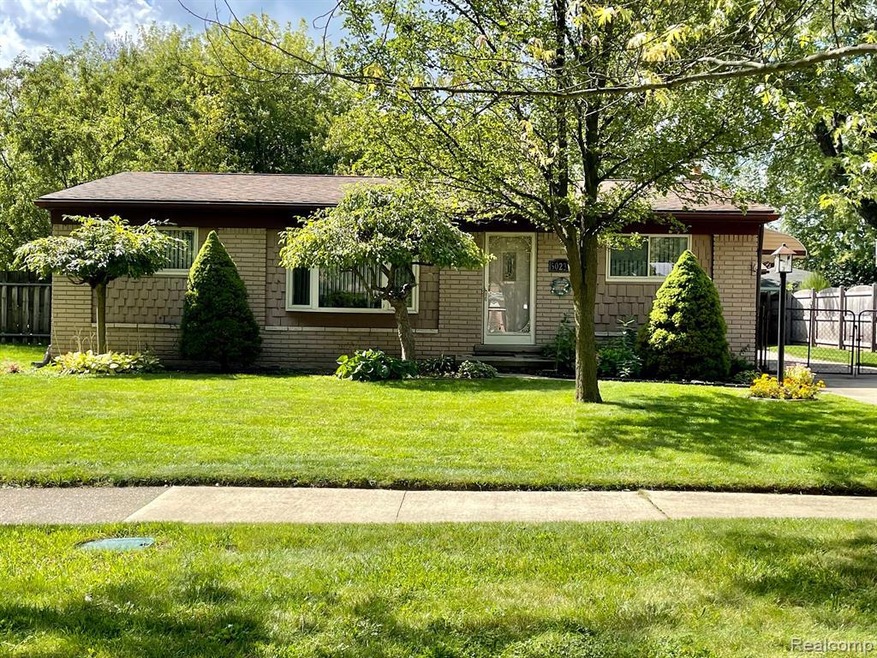
$329,000
- 3 Beds
- 1.5 Baths
- 1,884 Sq Ft
- 51767 Huntley Ave
- New Baltimore, MI
Beautifully maintained 3-bedroom, 2-bath ranch offers 1,884 sq ft of total finished living space and is located in the desirable Riverside Estates subdivision within the Anchor Bay School District. Step into the bright and spacious great room, featuring a vaulted ceiling and bay window that fill the space with natural light. The kitchen is generously sized at 16x12, perfect for everyday living
John Zangara RE/MAX First
