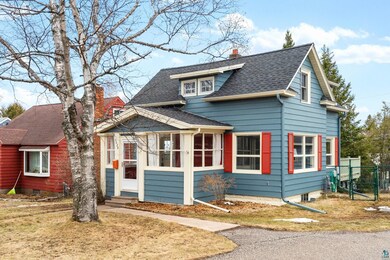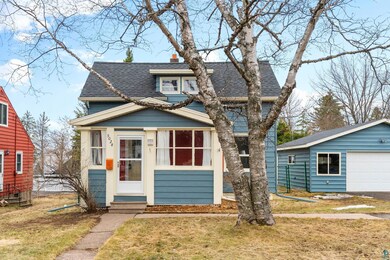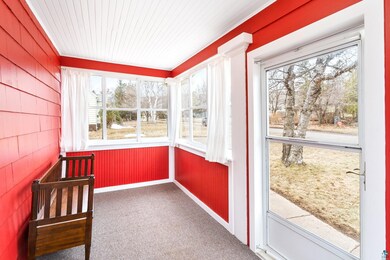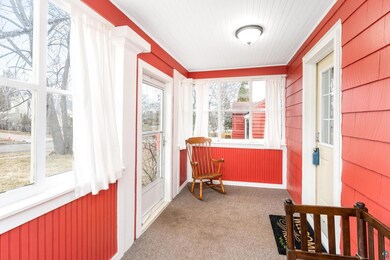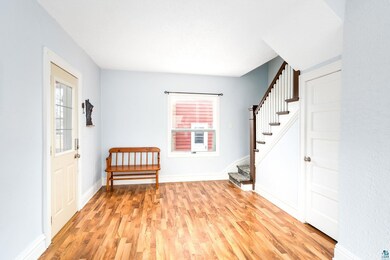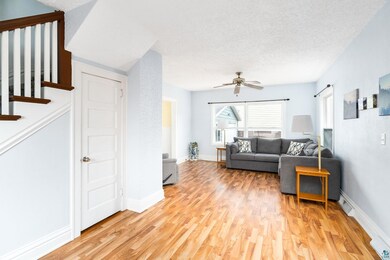
5024 Glendale St Duluth, MN 55804
Lakeside-Lester Park NeighborhoodHighlights
- Deck
- No HOA
- 2 Car Detached Garage
- Lester Park Elementary School Rated A-
- Lower Floor Utility Room
- Enclosed patio or porch
About This Home
As of May 2022Check out this amazing Lakeside home! Sitting on an oversized lot, this 3 bedroom, 2 bath home has so much to offer. The main level starts with a cute front porch perfect for relaxing in the summer months! As you enter the home, you'll immediately notice the expansive living room with new flooring and plenty of room for entertaining. The kitchen is beautifully done with an eating area and center island! The upper level offers a mix of new carpet and maple hardwood floors, all 3 bedrooms, and one of the bedrooms has it's very own 3/4 bath. The lower level has a nice finished family room, 3/4 bath with redone shower, storage room, and laundry/utility room! Additional features include: Large rear deck, fenced rear yard, 2+ car detached garage, new gutters in 2017, new roof on the house in 2019, freshly painted metal siding on the home, and the home is located just minutes from Lester Park and Lakeside shopping areas. Come take a look today!
Last Agent to Sell the Property
Messina & Associates Real Estate Listed on: 04/13/2022
Home Details
Home Type
- Single Family
Est. Annual Taxes
- $2,649
Year Built
- Built in 1912
Lot Details
- 10,454 Sq Ft Lot
- Lot Dimensions are 75x140
- Partially Fenced Property
Home Design
- Bungalow
- Concrete Foundation
- Wood Frame Construction
- Asphalt Shingled Roof
- Metal Siding
- Vinyl Siding
Interior Spaces
- Multi-Level Property
- Woodwork
- Family Room
- Living Room
- Combination Kitchen and Dining Room
- Lower Floor Utility Room
- Washer and Dryer Hookup
- Utility Room
Kitchen
- Eat-In Kitchen
- Kitchen Island
Bedrooms and Bathrooms
- 3 Bedrooms
- 2 Bathrooms
Partially Finished Basement
- Basement Fills Entire Space Under The House
- Recreation or Family Area in Basement
- Finished Basement Bathroom
Parking
- 2 Car Detached Garage
- Off-Street Parking
Outdoor Features
- Deck
- Enclosed patio or porch
- Rain Gutters
Utilities
- No Cooling
- Forced Air Heating System
- Heating System Uses Natural Gas
Community Details
- No Home Owners Association
Listing and Financial Details
- Assessor Parcel Number 010-0790-11760
Ownership History
Purchase Details
Home Financials for this Owner
Home Financials are based on the most recent Mortgage that was taken out on this home.Purchase Details
Home Financials for this Owner
Home Financials are based on the most recent Mortgage that was taken out on this home.Purchase Details
Home Financials for this Owner
Home Financials are based on the most recent Mortgage that was taken out on this home.Purchase Details
Home Financials for this Owner
Home Financials are based on the most recent Mortgage that was taken out on this home.Purchase Details
Home Financials for this Owner
Home Financials are based on the most recent Mortgage that was taken out on this home.Similar Homes in Duluth, MN
Home Values in the Area
Average Home Value in this Area
Purchase History
| Date | Type | Sale Price | Title Company |
|---|---|---|---|
| Warranty Deed | $282,000 | North Shore Title | |
| Interfamily Deed Transfer | -- | North Shore Title | |
| Warranty Deed | $139,900 | Stewart Title | |
| Warranty Deed | $139,400 | Lakeview | |
| Warranty Deed | -- | Lakeview | |
| Warranty Deed | $120,000 | -- |
Mortgage History
| Date | Status | Loan Amount | Loan Type |
|---|---|---|---|
| Open | $225,600 | New Conventional | |
| Previous Owner | $160,000 | New Conventional | |
| Previous Owner | $132,905 | New Conventional | |
| Previous Owner | $1,410 | Unknown | |
| Previous Owner | $3,195 | Unknown | |
| Previous Owner | $125,900 | Purchase Money Mortgage | |
| Previous Owner | $96,000 | No Value Available |
Property History
| Date | Event | Price | Change | Sq Ft Price |
|---|---|---|---|---|
| 05/20/2022 05/20/22 | Sold | $282,000 | 0.0% | $221 / Sq Ft |
| 04/16/2022 04/16/22 | Pending | -- | -- | -- |
| 04/13/2022 04/13/22 | For Sale | $282,000 | +101.6% | $221 / Sq Ft |
| 09/24/2014 09/24/14 | Sold | $139,900 | -12.5% | $113 / Sq Ft |
| 08/18/2014 08/18/14 | Pending | -- | -- | -- |
| 05/05/2014 05/05/14 | For Sale | $159,900 | -- | $130 / Sq Ft |
Tax History Compared to Growth
Tax History
| Year | Tax Paid | Tax Assessment Tax Assessment Total Assessment is a certain percentage of the fair market value that is determined by local assessors to be the total taxable value of land and additions on the property. | Land | Improvement |
|---|---|---|---|---|
| 2023 | $3,110 | $253,000 | $46,000 | $207,000 |
| 2022 | $2,674 | $217,800 | $42,600 | $175,200 |
| 2021 | $2,622 | $180,100 | $35,300 | $144,800 |
| 2020 | $2,550 | $180,100 | $35,300 | $144,800 |
| 2019 | $1,900 | $171,900 | $33,600 | $138,300 |
| 2018 | $1,654 | $136,200 | $33,600 | $102,600 |
| 2017 | $1,500 | $129,400 | $33,600 | $95,800 |
| 2016 | $1,468 | $126,800 | $28,000 | $98,800 |
| 2015 | $1,573 | $93,600 | $26,200 | $67,400 |
| 2014 | $1,573 | $98,800 | $38,100 | $60,700 |
Agents Affiliated with this Home
-

Seller's Agent in 2022
Matt Privette
Messina & Associates Real Estate
(218) 428-4835
9 in this area
113 Total Sales
-
C
Seller's Agent in 2014
Cheryl Beck
Adolphson Real Estate - Cloquet
-
S
Buyer's Agent in 2014
Steve Carlson
Real Living Messina & Associates
Map
Source: Lake Superior Area REALTORS®
MLS Number: 6102159
APN: 010079011760
- 5120 Juniata St
- 4902 Kingston St
- 4918 Glenwood St
- 4910 Otsego St
- 5005 Tioga St
- 5824 Glenwood St
- 30Xx Bald Eagle Trail
- 49xx Peabody St
- 5523 London Rd
- 5614 London Rd
- 4332 Cooke St
- 2404 Jean Duluth Rd
- 4128 Gladstone St
- 4106 Gladstone St
- 529 N 43rd Ave E
- 1224 S Ridge Rd
- 4530 London Rd
- 4021 Gilliat St
- 552 Park St
- 7XXX Brighton St

